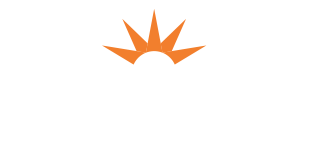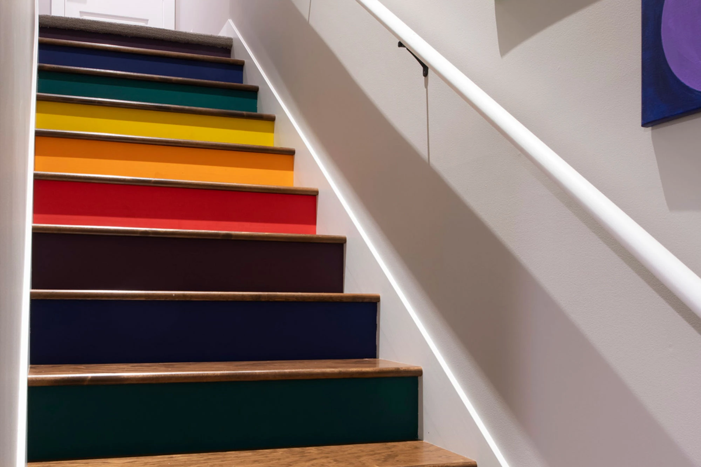
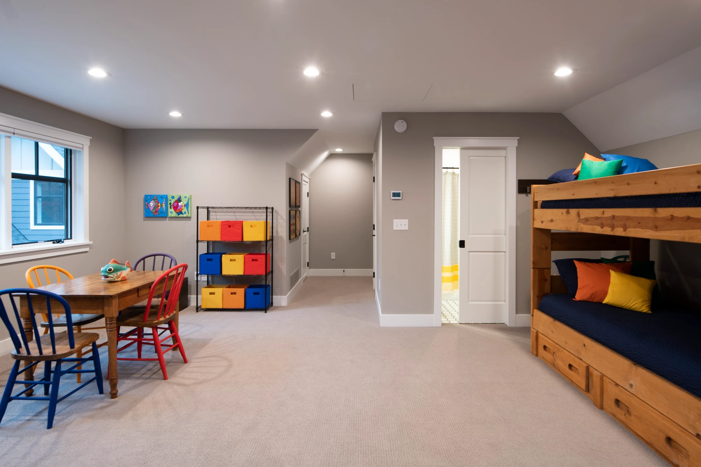
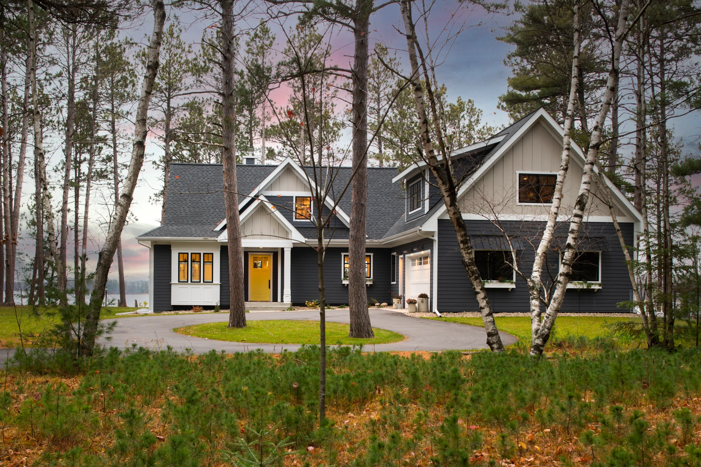
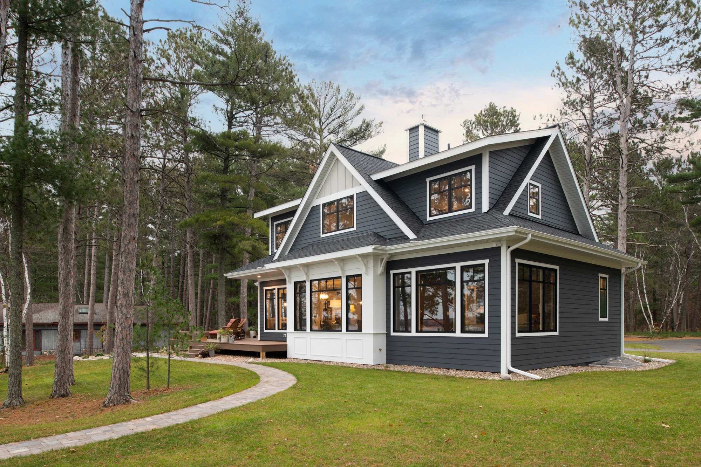
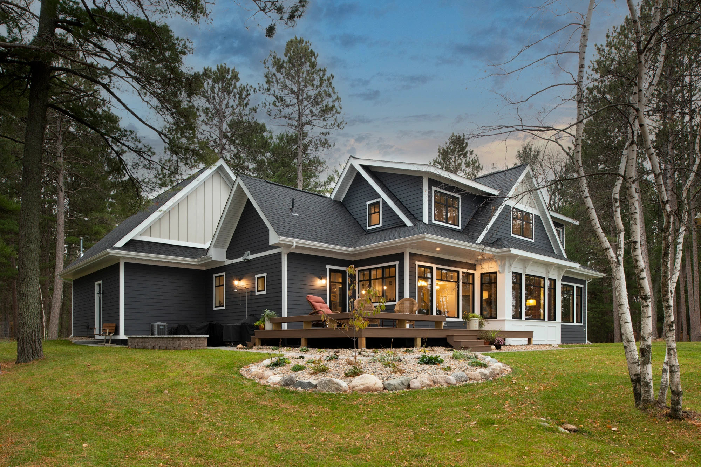
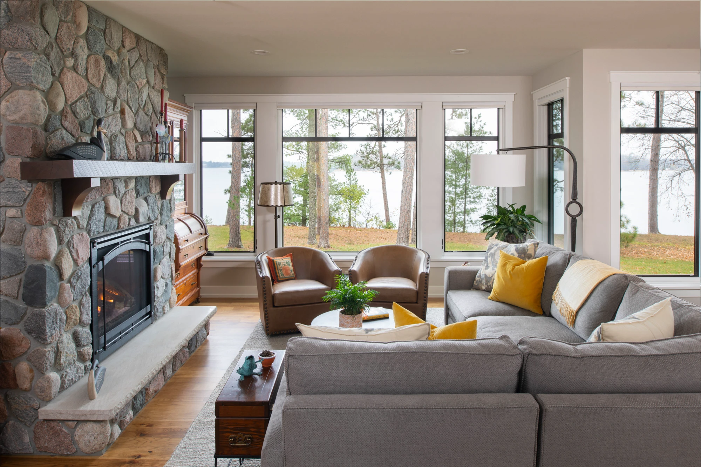
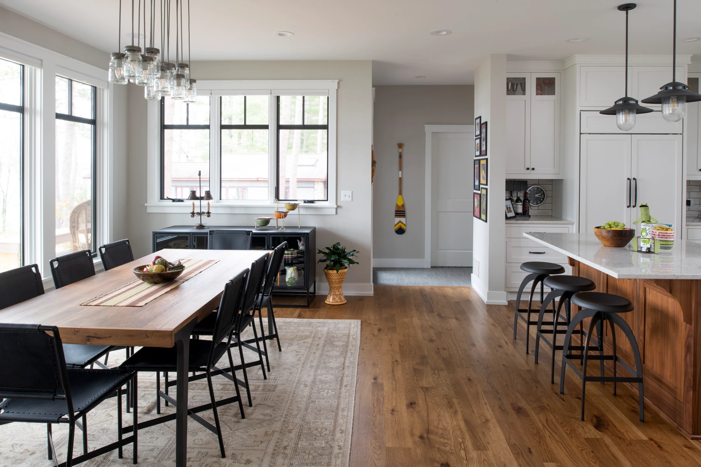
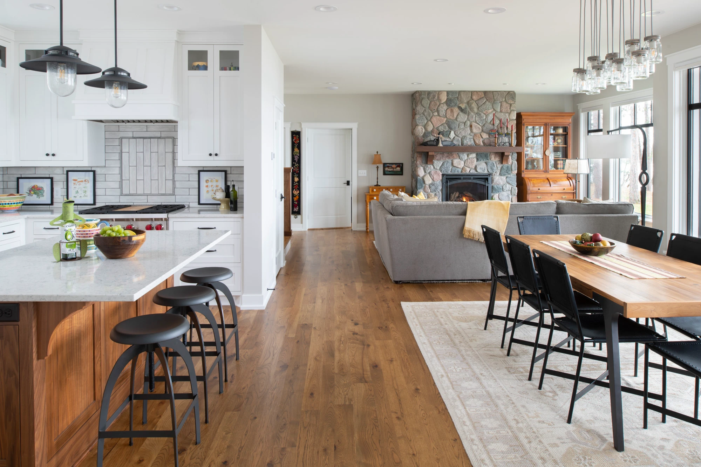
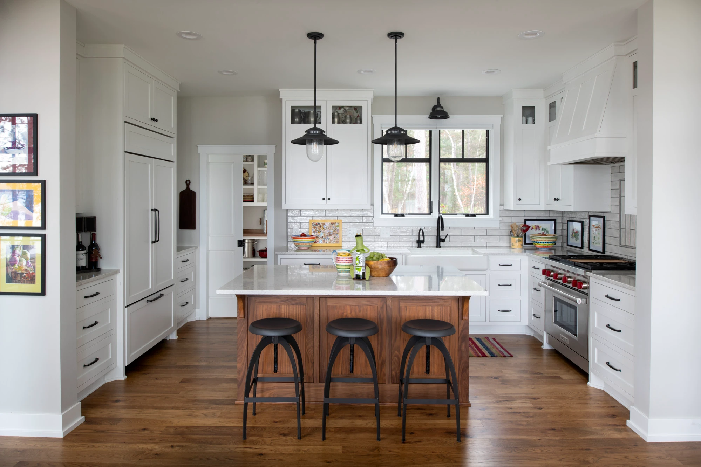
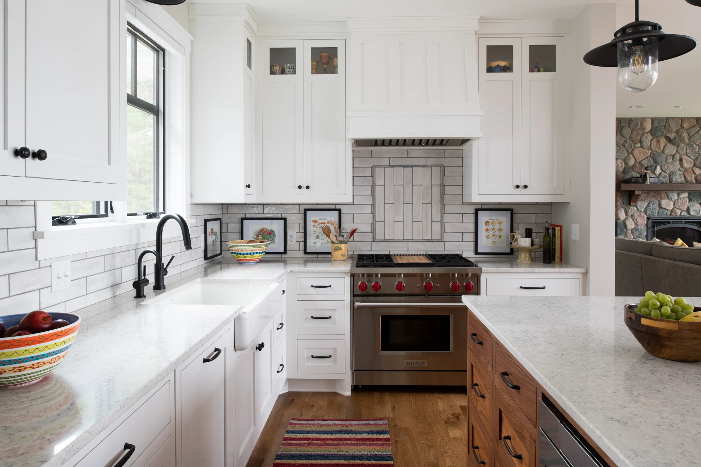
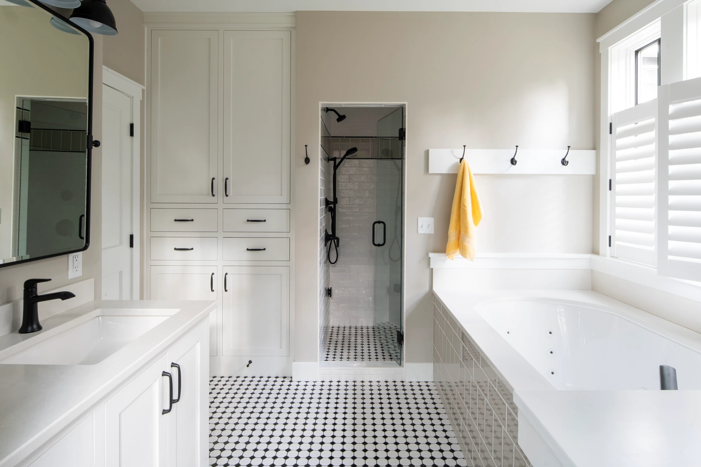
Belle Taine Family Cottage
Project Overview
This family cottage was designed for multi-generations at the lake. The open style main floor design is the perfect size for the homeowners when not entertaining their extended family. But when the children and grandchildren are visiting there’s ample space in the three upper level guest bedrooms and special bonus room above the garage. A whimsical rainbow effect was painted on the stair risers that lead to a colorful bonus room the grandchildren are sure to enjoy.
Low maintenance James Hardie horizontal lap siding was used on the exterior combined with vertical cement panel accents and window boxes. Inside, the white enameled cabinetry is warmed with hickory flooring.
Architect
Nor-Son Custom Builders
Photography
Scott Amundson Photography
Interior Design
Nor-Son Custom Builders
“We can’t get the smiles off our faces, especially when we give house tours. It gets rave reviews. The house design got grandkid tested this summer, and it passed with flying colors.” — Rob & Liz, Homeowners
