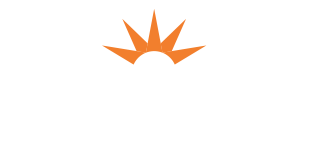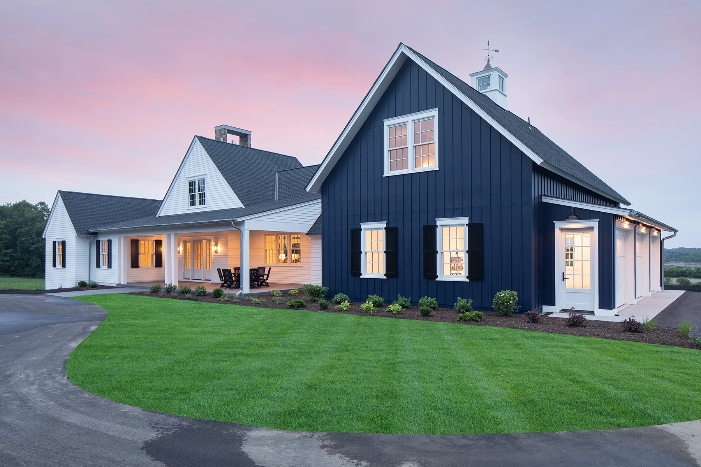
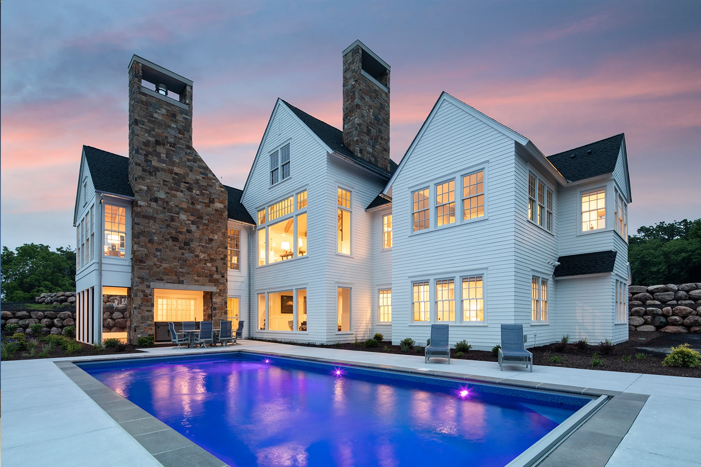
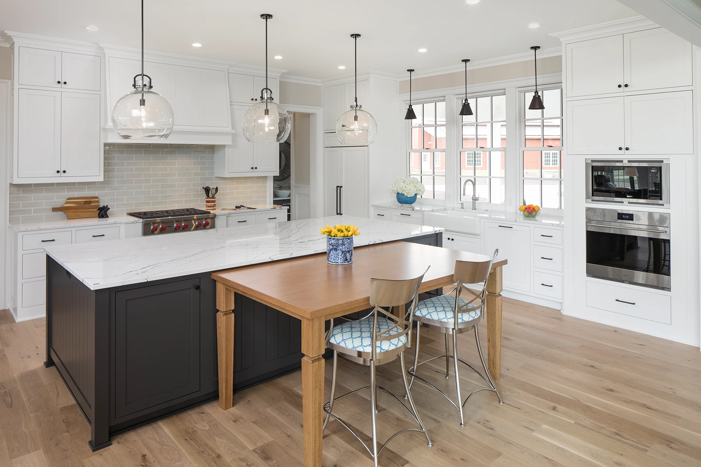
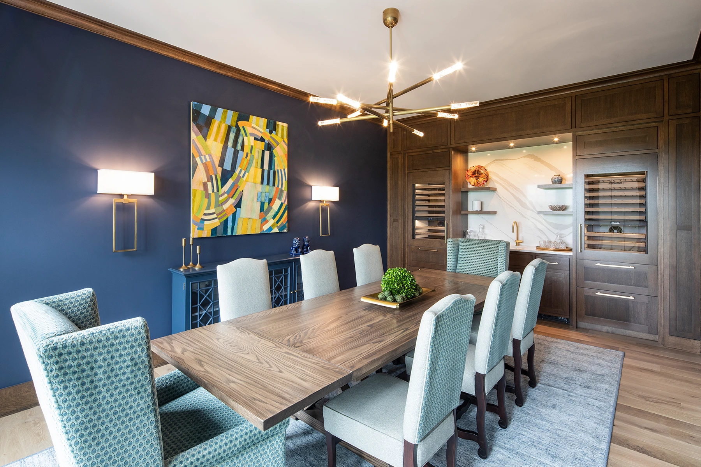
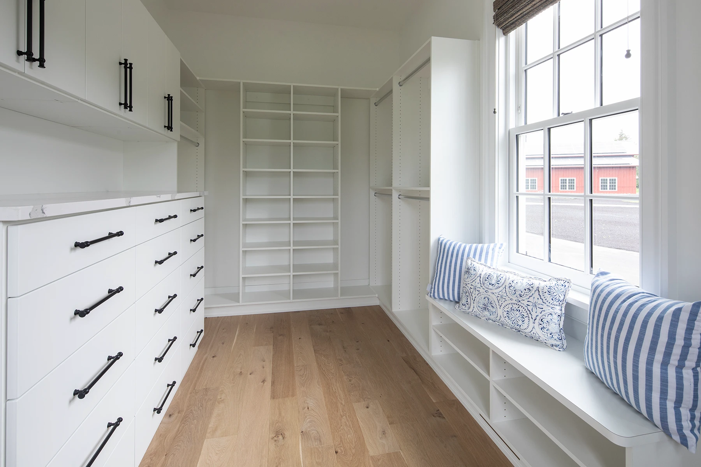
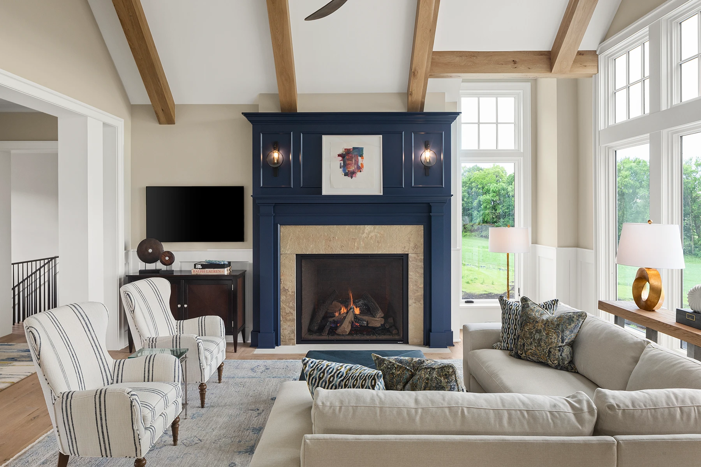
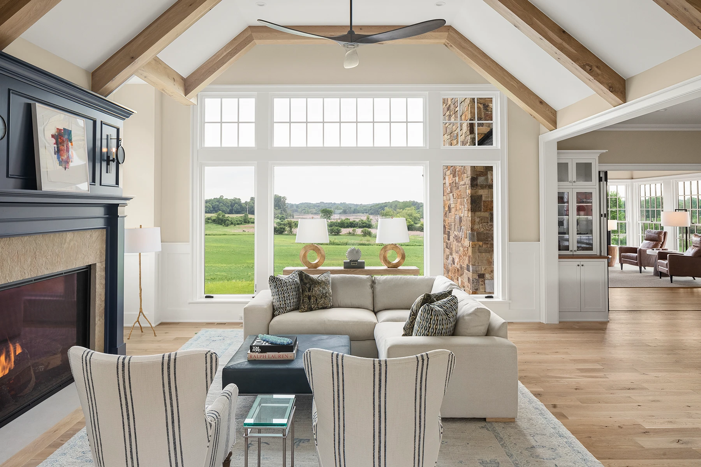
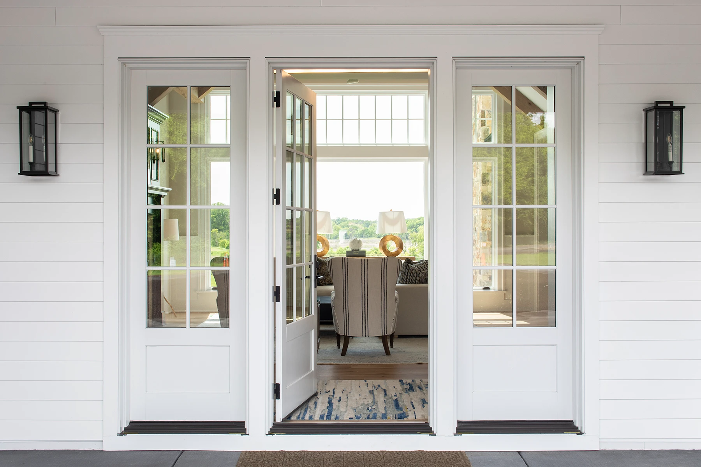
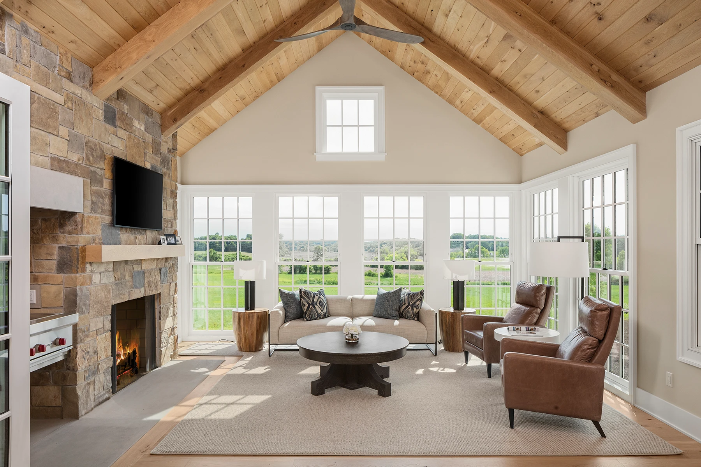
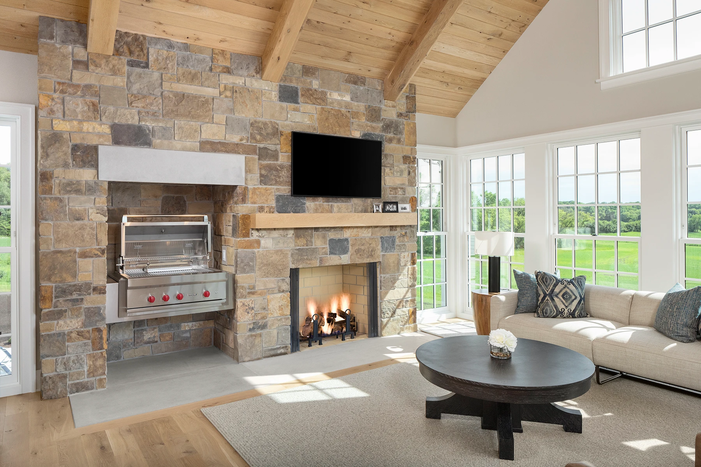
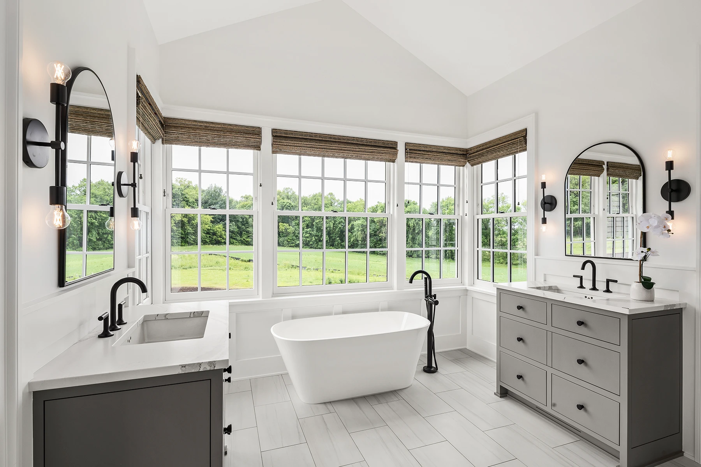
Medina Modern Farmhouse
Project Overview
An expansive lot is the perfect setting for a Modern Farmhouse. A large private lot serves as a backdrop for this new Modern Farmhouse. A striking white and navy exterior with black shutters gives a taste of the interior style seen throughout this home. Warmed with White Oak wood flooring and wood beams, the interior enameled wainscoting showcases the high level of craftsmanship and detail. High-end Sub-Zero and Wolf appliances shine in the kitchen and are anchored by an 11-foot island and farmhouse-style apron-front sink.
Bringing the outdoors in. Off the kitchen is a four-season porch accessed through bi-fold glass doors that features a vaulted ceiling accented in timber and a 42-inch grill with built-in hood and wood-burning fireplace. A perfect place for entertaining while taking in the beautiful scenery.
Playing Poolside. On the lower level, a poolside entry adjoins to a hot tub and workout room, complete with Phantom Screens that can be positioned up or down depending on the weather. And a lower level bathroom keeps wet footprints from tracking throughout the house.
Architect
Dan Demeules
Photography
Landmark Photography
Interior Design
Randolph Interior Design
