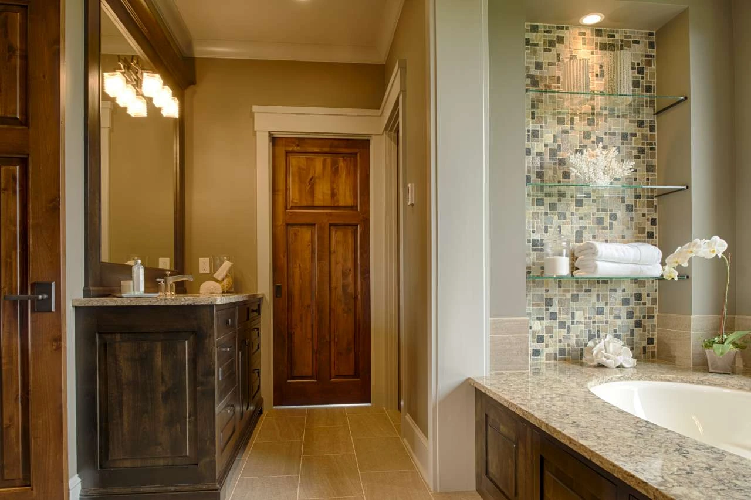
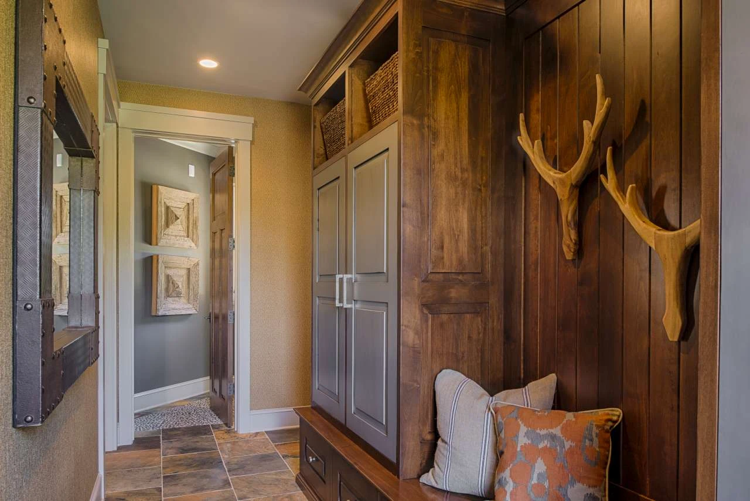
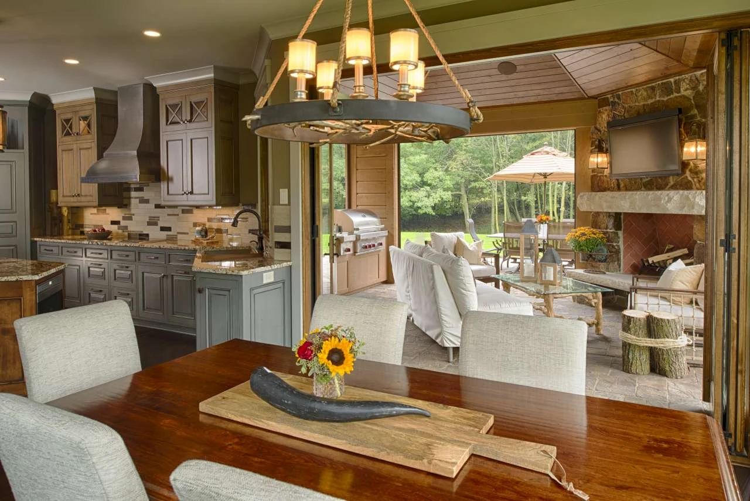
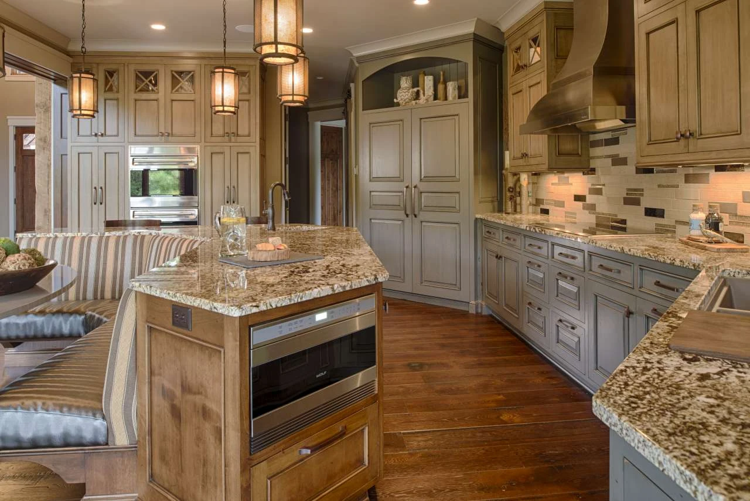
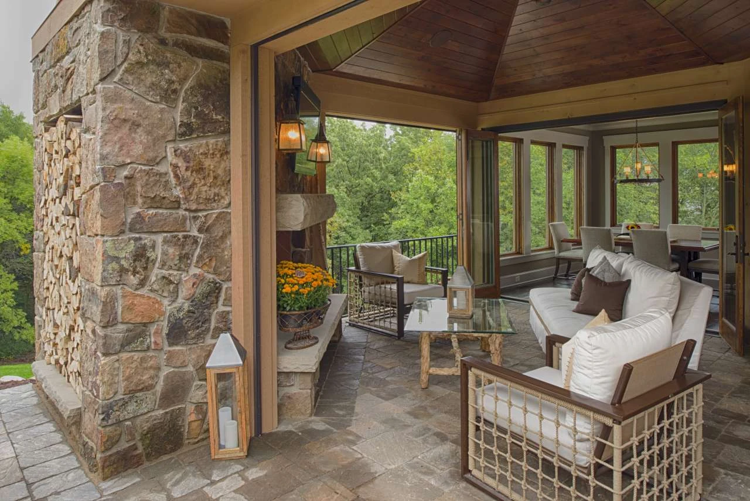
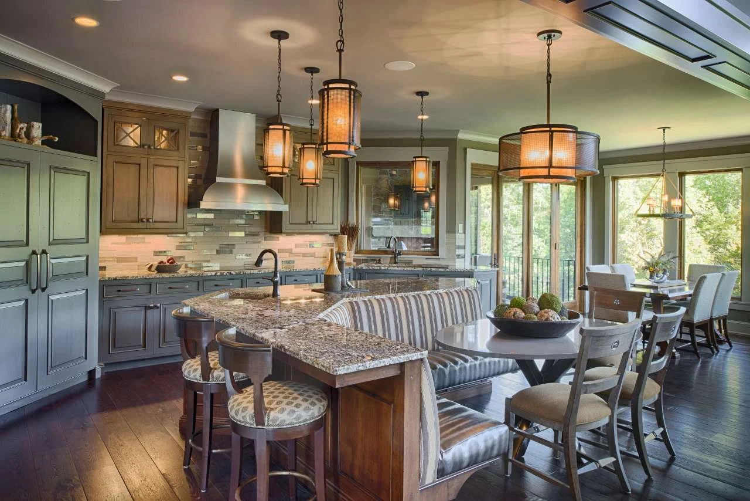
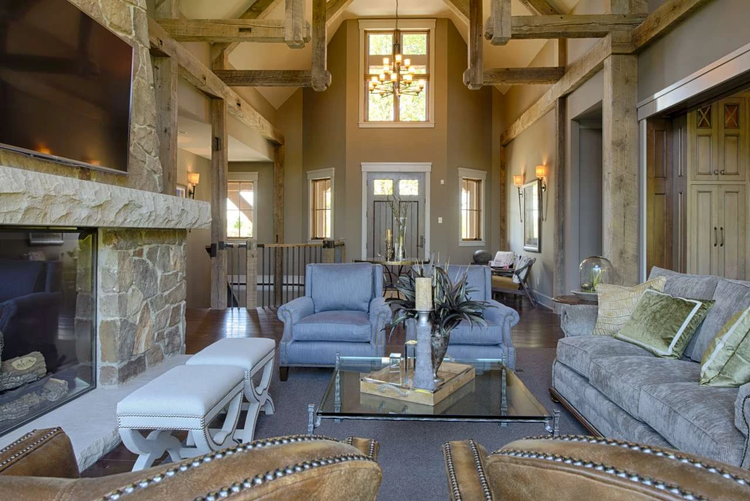
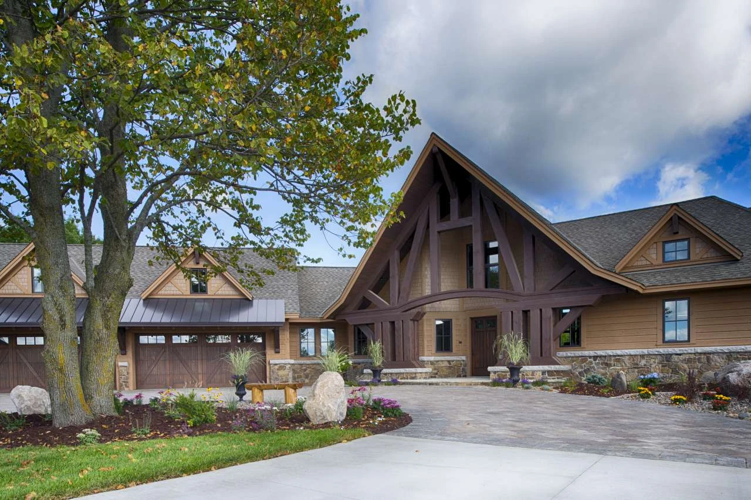
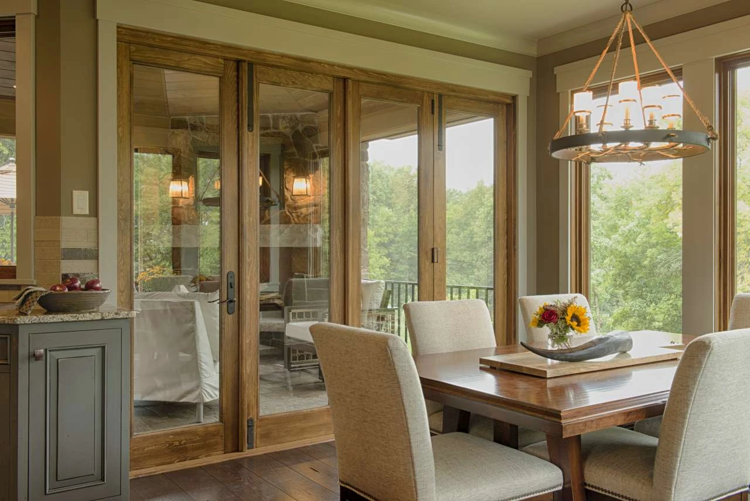
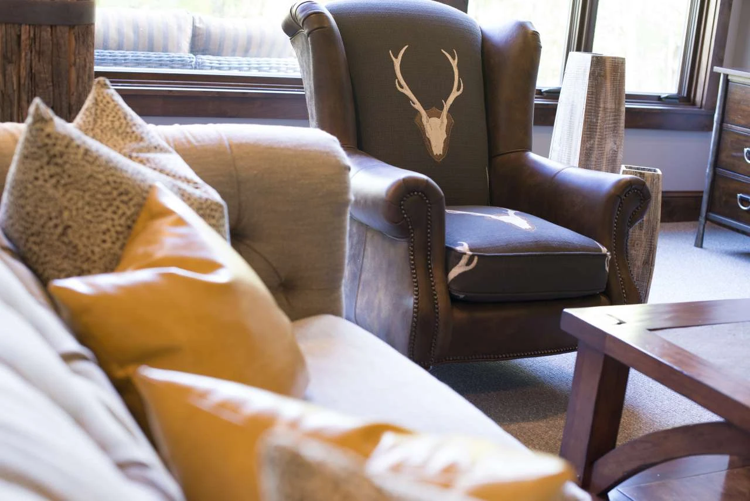
Symphony Hills
Project Overview
Central Minnesota meets Colorado-style luxury. Featured as a Dream Home on the 2013 Parade of Homes Fall Tour, This stunning Colorado-style home echoes the beauty and solace of the Southwest.
A reclaimed and relaxed natural oasis. With natural Indian Creek stone and cedar siding, the 5,890 square foot home features an attached 1,000 square foot 4-stall garage and wild game cleaning room. The open, flowing floor plan includes a vaulted great room with reclaimed timber trusses, an expansive gourmet kitchen with island seating for six and custom cabinetry. A master suite wing includes an office, exercise room, laundry room and bath with radiant floor heating. A magnificent vaulted outdoor porch with roll-down screens and wood burning fireplace overlooks the two-acre lot.
Architect
Sharratt Design & Company
Photography
Scott Amundson Photography
Interior Design
Studio M Interiors

