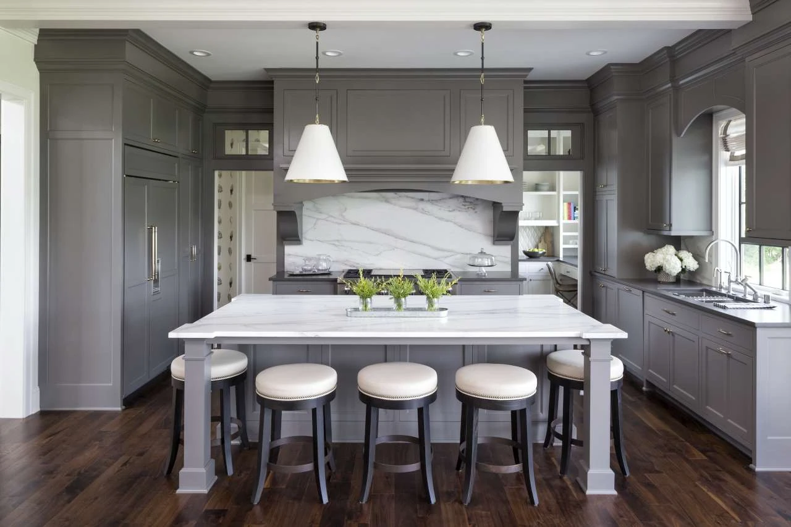
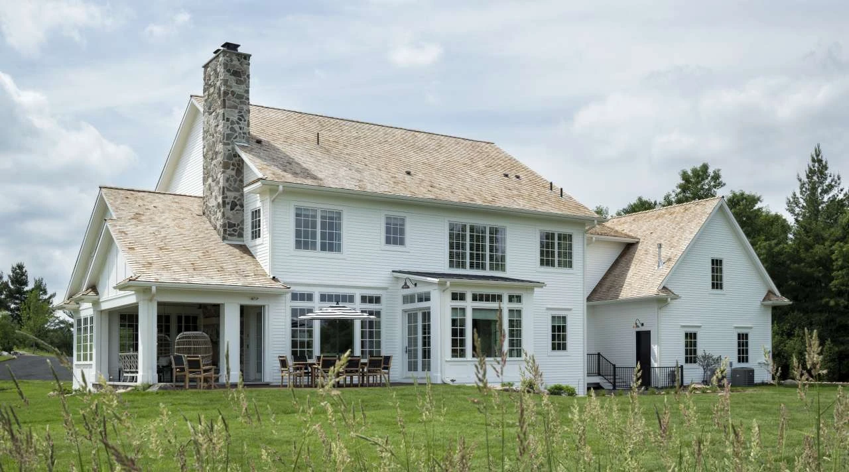
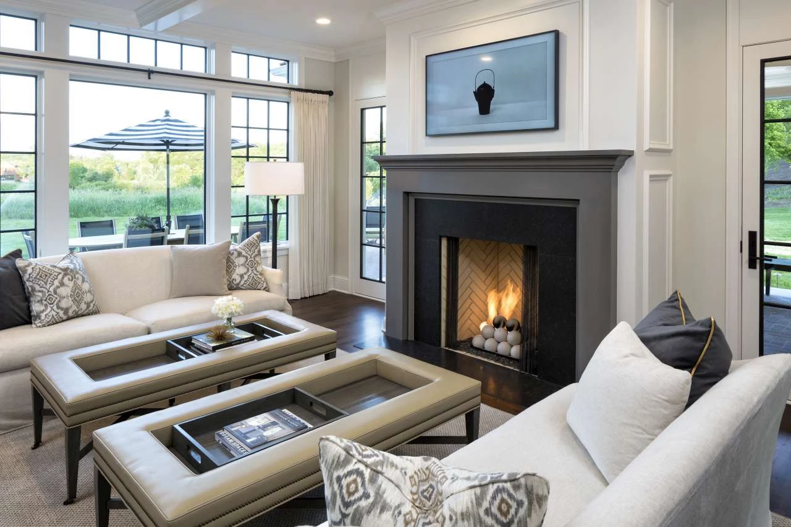
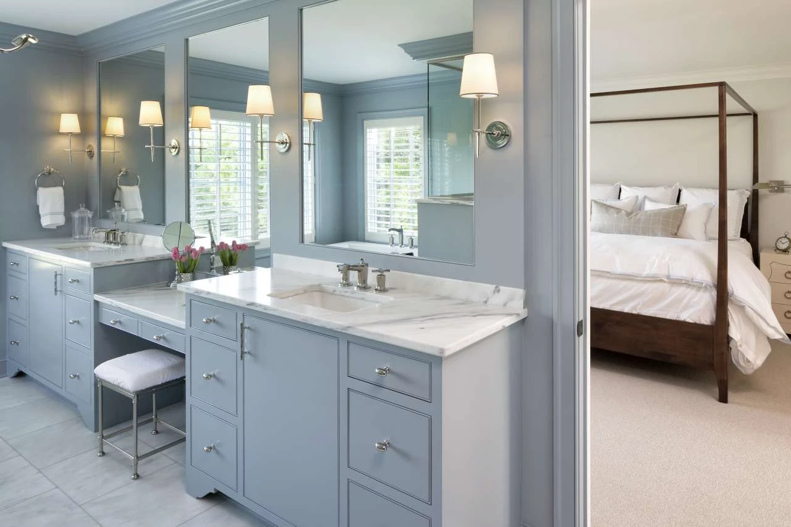
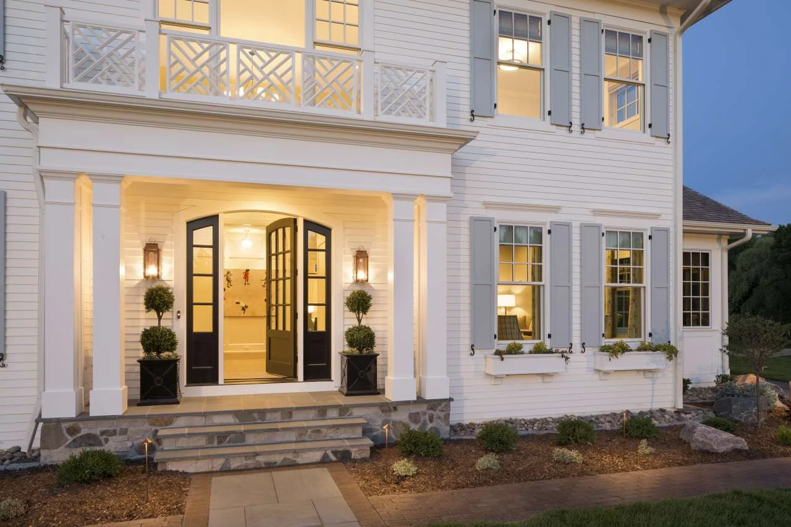
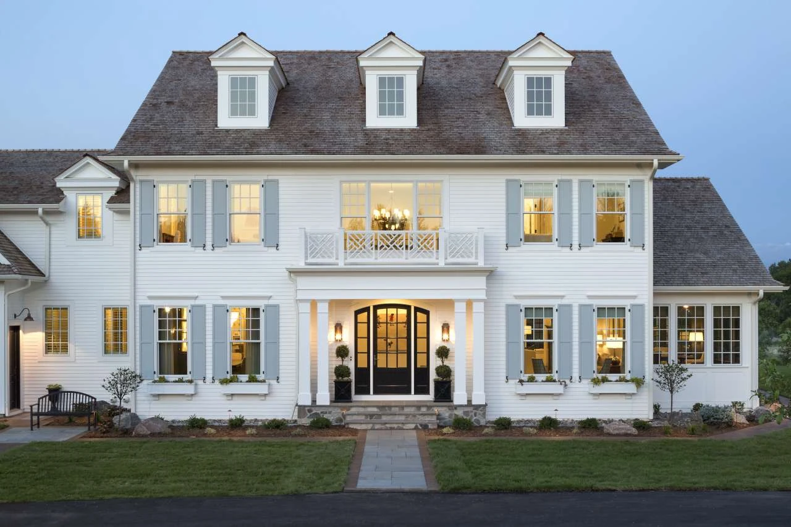
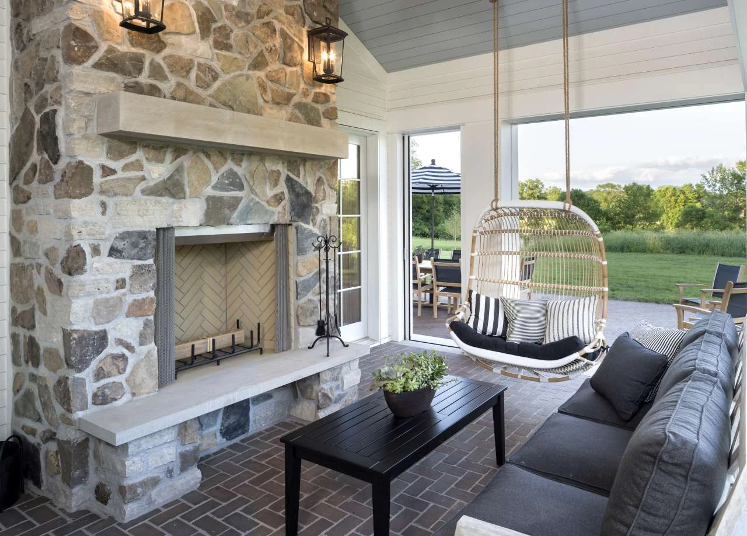
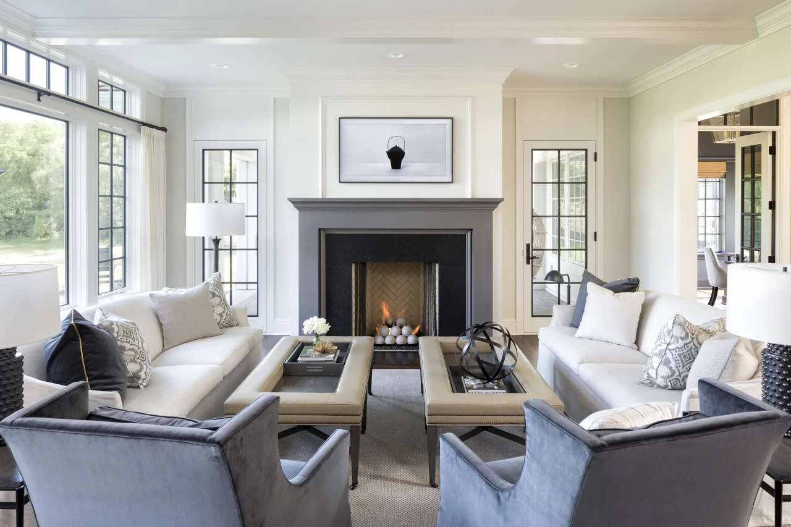
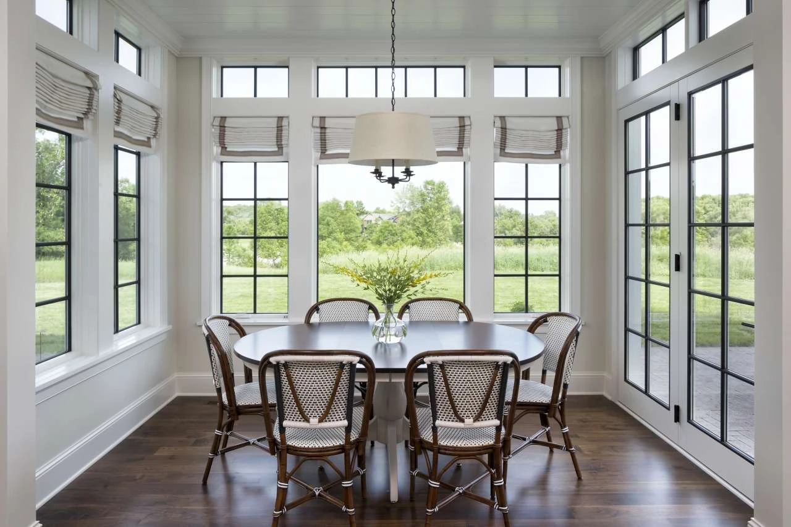
A family estate built with love. This Traditional Colonial style home was designed for family and entertaining with an open floor plan and ten-foot ceilings. Conveniently located off the family room is a screened porch with fireplace, vaulted wood ceiling and motorized phantom screens that open to a large stone patio and impressive views of the prairie-like setting. The exterior has a mix of James Hardie siding, stone, Marvin windows and cedar roof. There is no shortage of exterior detailing with custom planters, shutters, paneling and a front entry balcony.

Nor-Son Custom Builders
Landmark Photography
Willow Home Interior Design
“ Our experience building with Nor-Son was excellent. Having done numerous other construction projects in the past, we knew that their attention to detail was exceptional and they cared as much about the finished product as we did. They not only completed the project on-time but they continue to be incredibly responsive post-completion which is invaluable. ” — Liz, Homeowner
© 2023 Nor-Son Custom Builders. All Rights Reserved. MN License #BC001969
WEBSITE BY SCHNELL DESIGNS