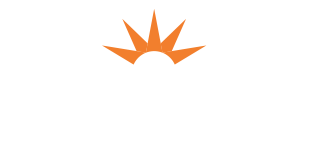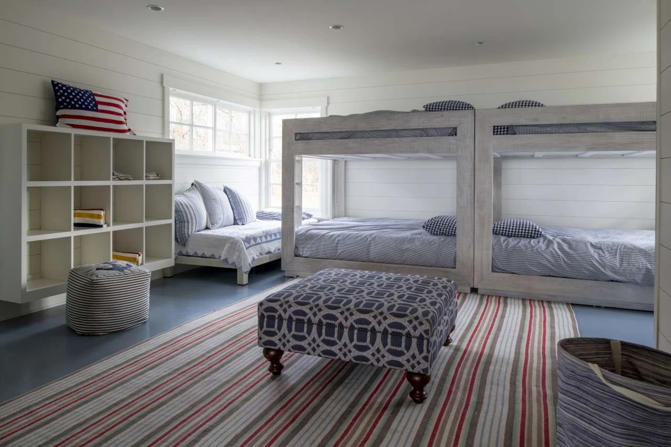
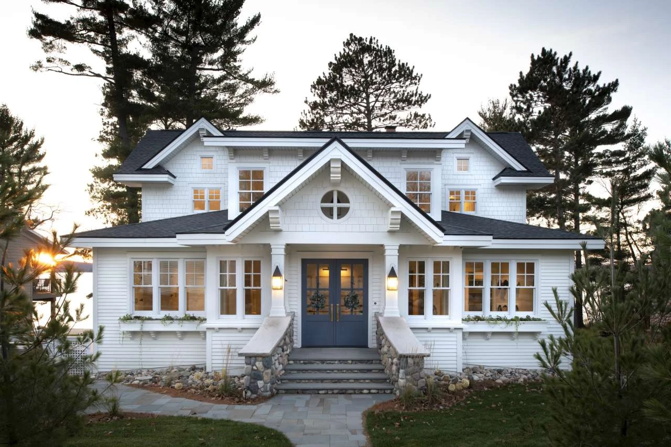
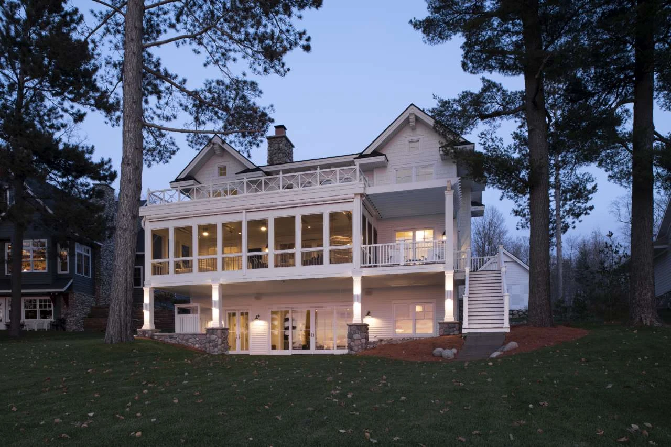
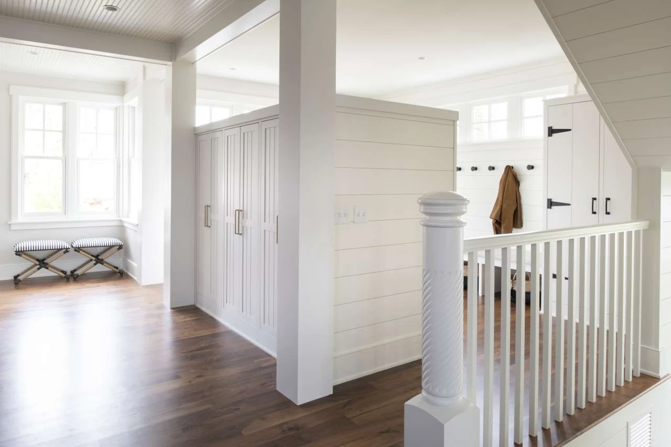
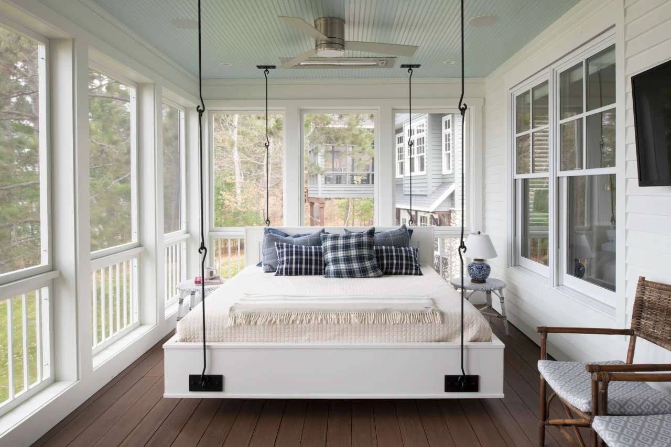
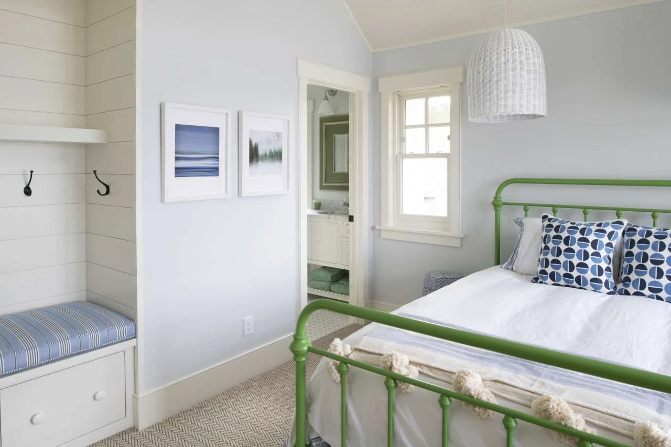
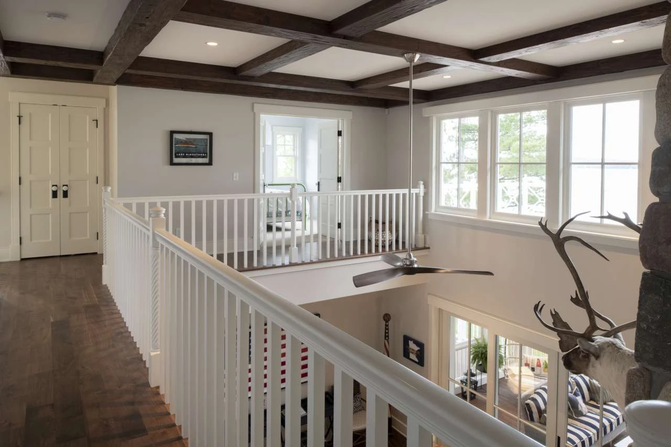
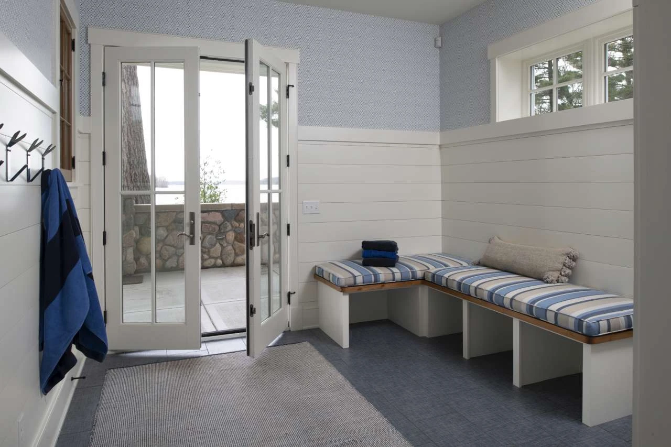
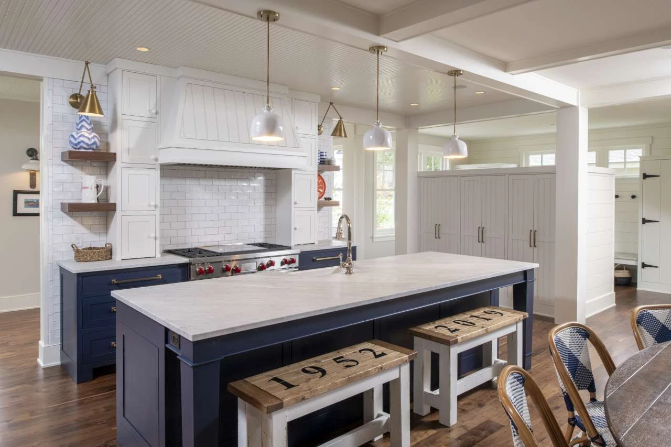
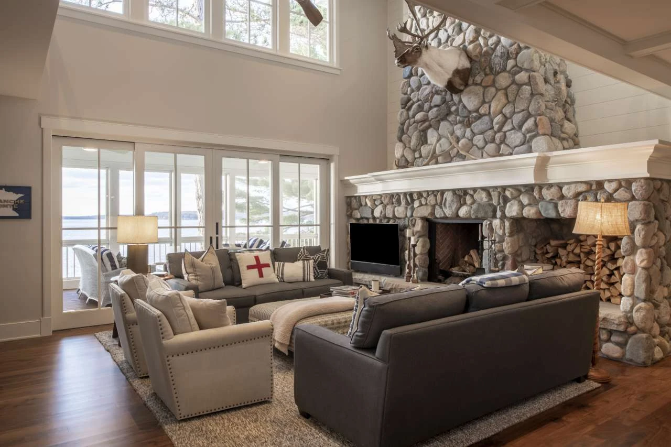
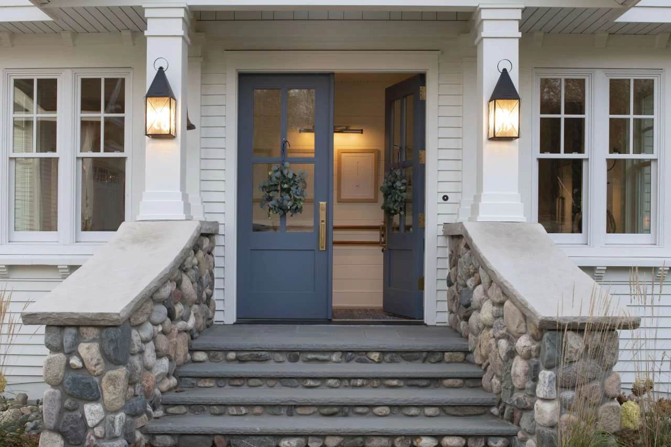
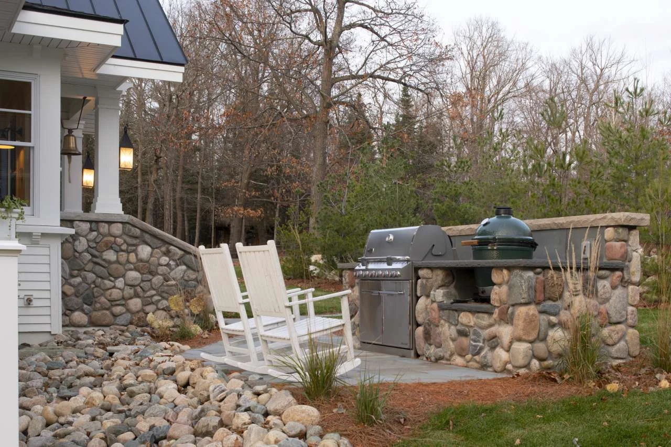
Modern Farmhouse
Project Overview
A modern farmhouse with family ties. This quaint custom lake cottage has all the comforts and amenities for a multi-generational family. The land had been in the family for years so they wanted to design and build a lake home that would continue to serve their children and grandchildren. The upper level bunk room is the highlight of the home with attached bathroom featuring a Kohler 3-faucet trough sink.
Convenient design planning for building up north. Planning meetings were held in Nor-Son Custom Builder’s Wayzata office on Lake Minnetonka. Small, well-appointed rooms were the overarching theme for the farmhouse design with white paneling warmed with Walnut flooring.
Building for the family…a family connection. At Nor-Son, it’s all about family and the people who will be living in every custom home we create. We were pleased to design and build Urban Sophisticated for their son’s family home in the metro.
Featured in Lake Country Journal, June/July issue.
Architect
Nor-Son Custom Builders
Photography
Scott Amundson Photography
“ This land has been in our family since 1952 and has now passed to the 2nd generation. With Nor-Son, we have built a lasting home for this generation and the next, hoping to honor the land and our family’s history here. Nor-Son’s talented and attentive professional team strove to capture this history in design, craftsmanship and spirit. Our new home feels like we’ve been here for years. ”
