Nor-Son Custom Builders Historic Renovation Wins!
Nor-Son Custom Builders received Best in Show for a historic renovation on Sunfish Lake at the National Association of Remodeling Contractor of the Year Award Gala. After receiving Gold for Contractor of the Year in the Historic Renovation category, Nor-Son Custom Builders also received Best in Show for this beautiful transformation of a 1930’s home.
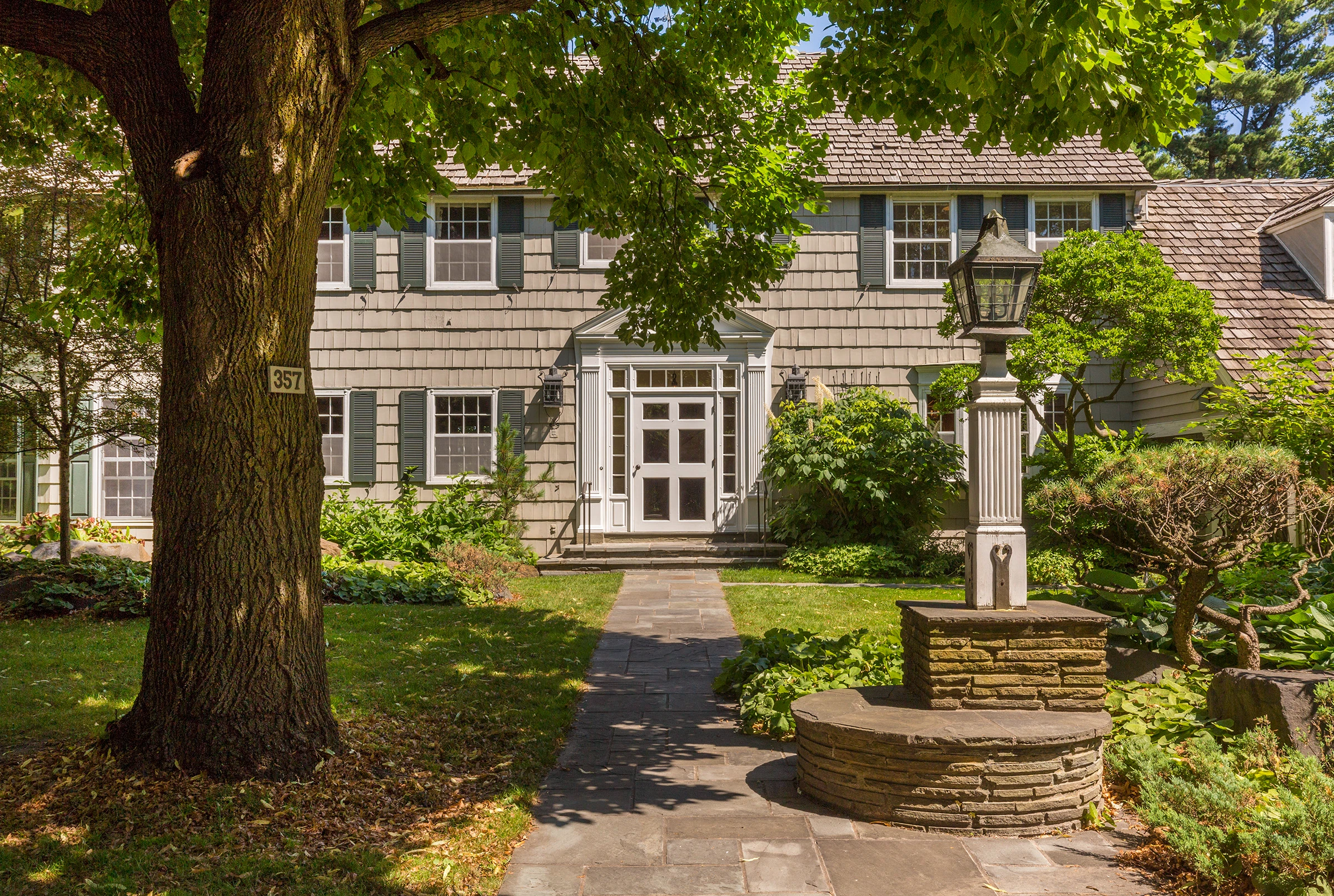
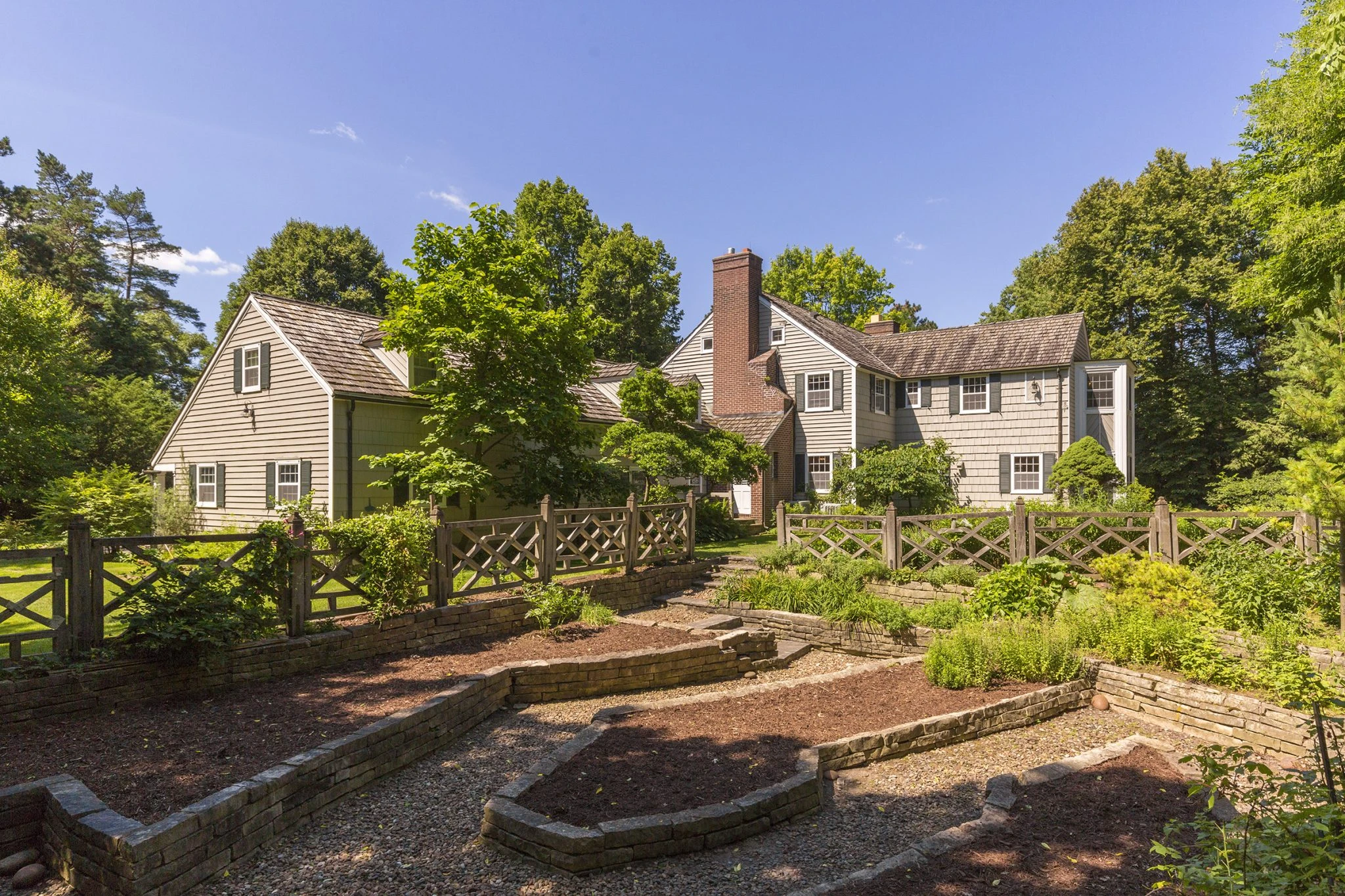
The History
Originally built in 1931, the Sunfish Lake home was designed by architect Edwin Lundie, who before starting his own practice had worked on the St. Paul Cathedral and Minnesota State Capital as an apprentice. Lundie wanted to take his experiences of working on grand and elaborate structures to establish his own distinct residential architectural vocabulary. He began his residential practice in 1921 and designed the home on Sunfish Lake ten years later.
The original home was modest in design, but Lundie returned 5 decades later to expand the home to just under 10,000 square feet for another owner. There is no other property of this scale that we know of, in which Mr. Lundie initially designed early in his career and then came back to expand at the end of his life.
The current owners, over a 30-month period, planned and renovated the 1967 version of the home retaining the historical elements while adding a grand family room and kitchen with specific architectural details found in other Lundie homes.
The Original Details.
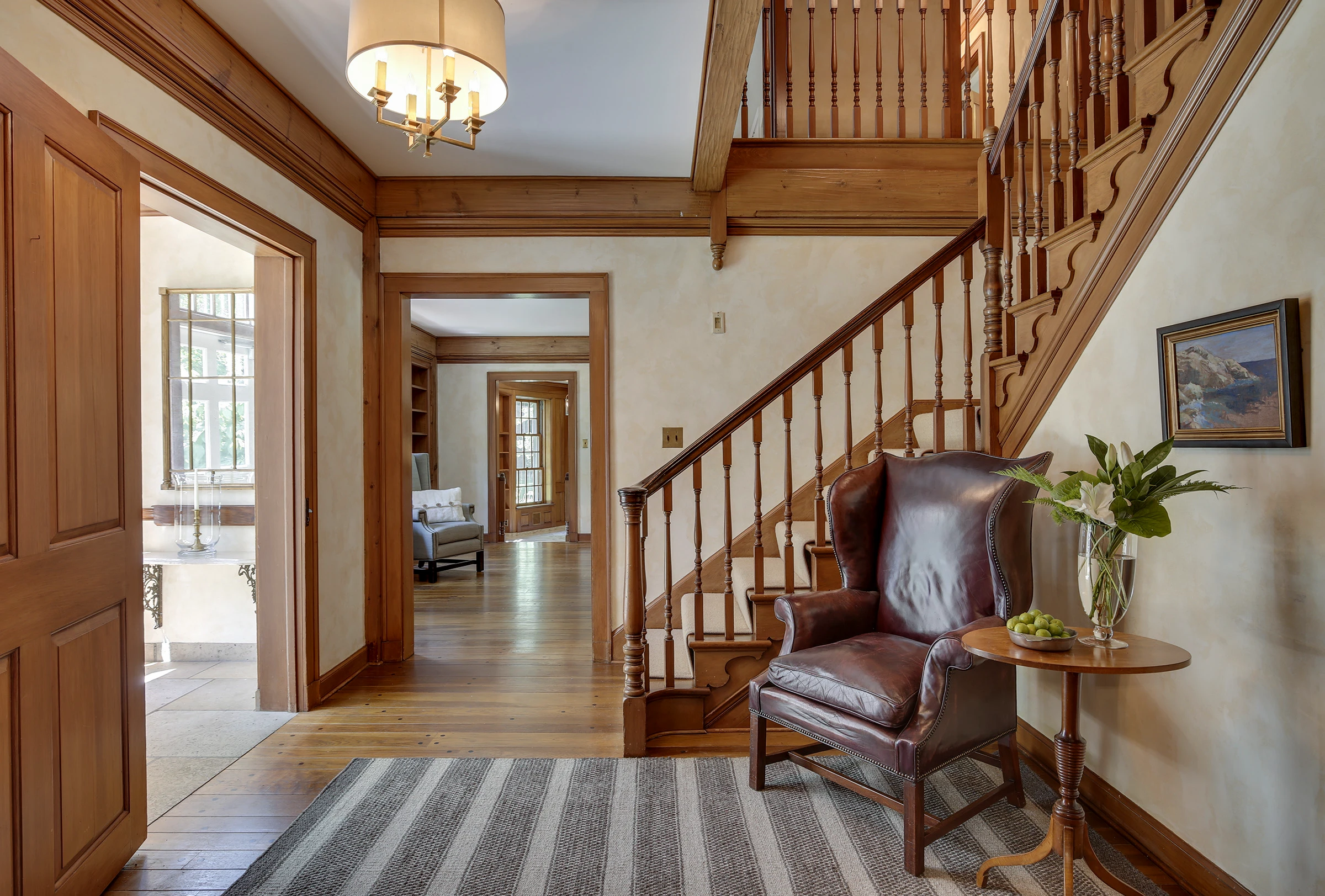
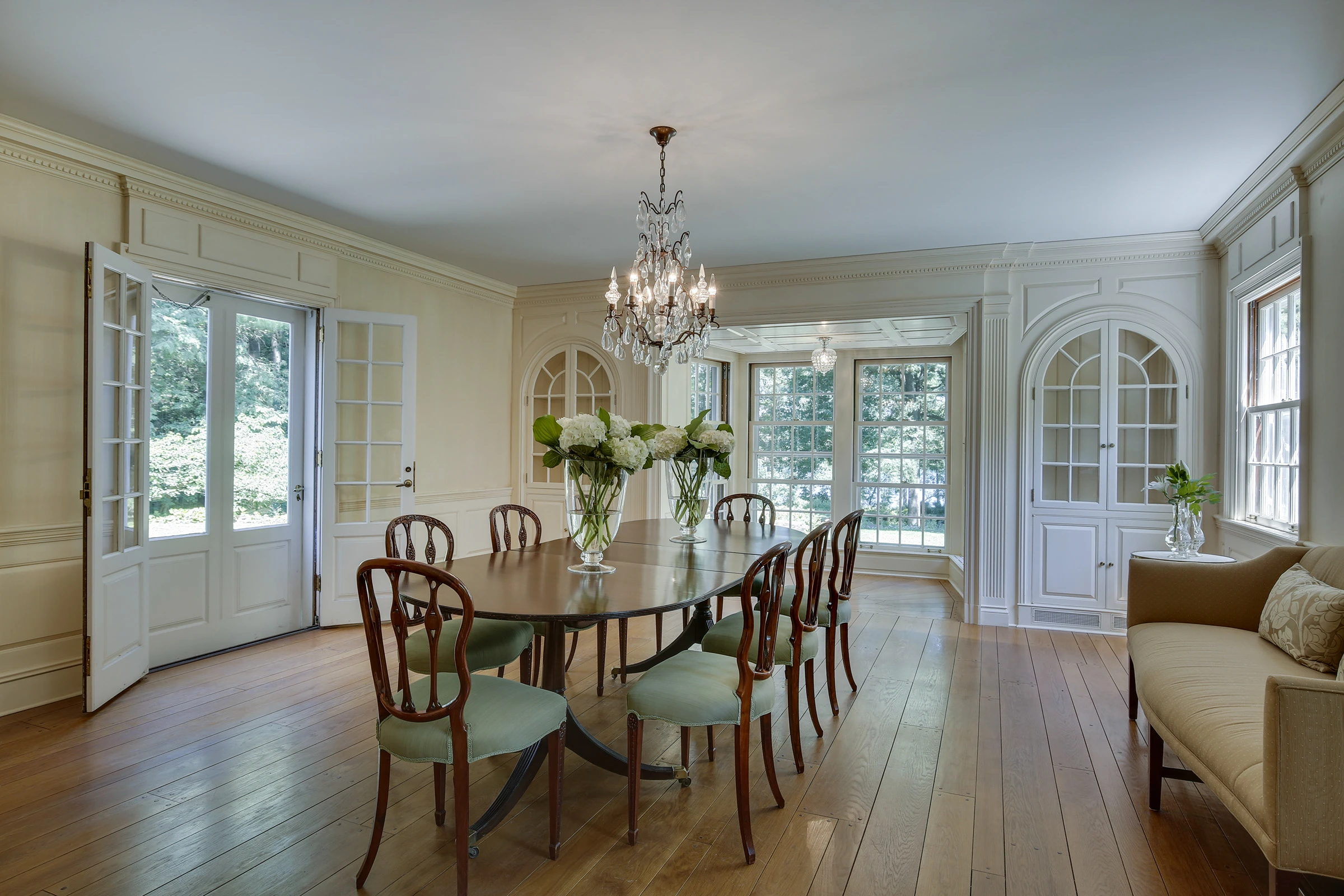
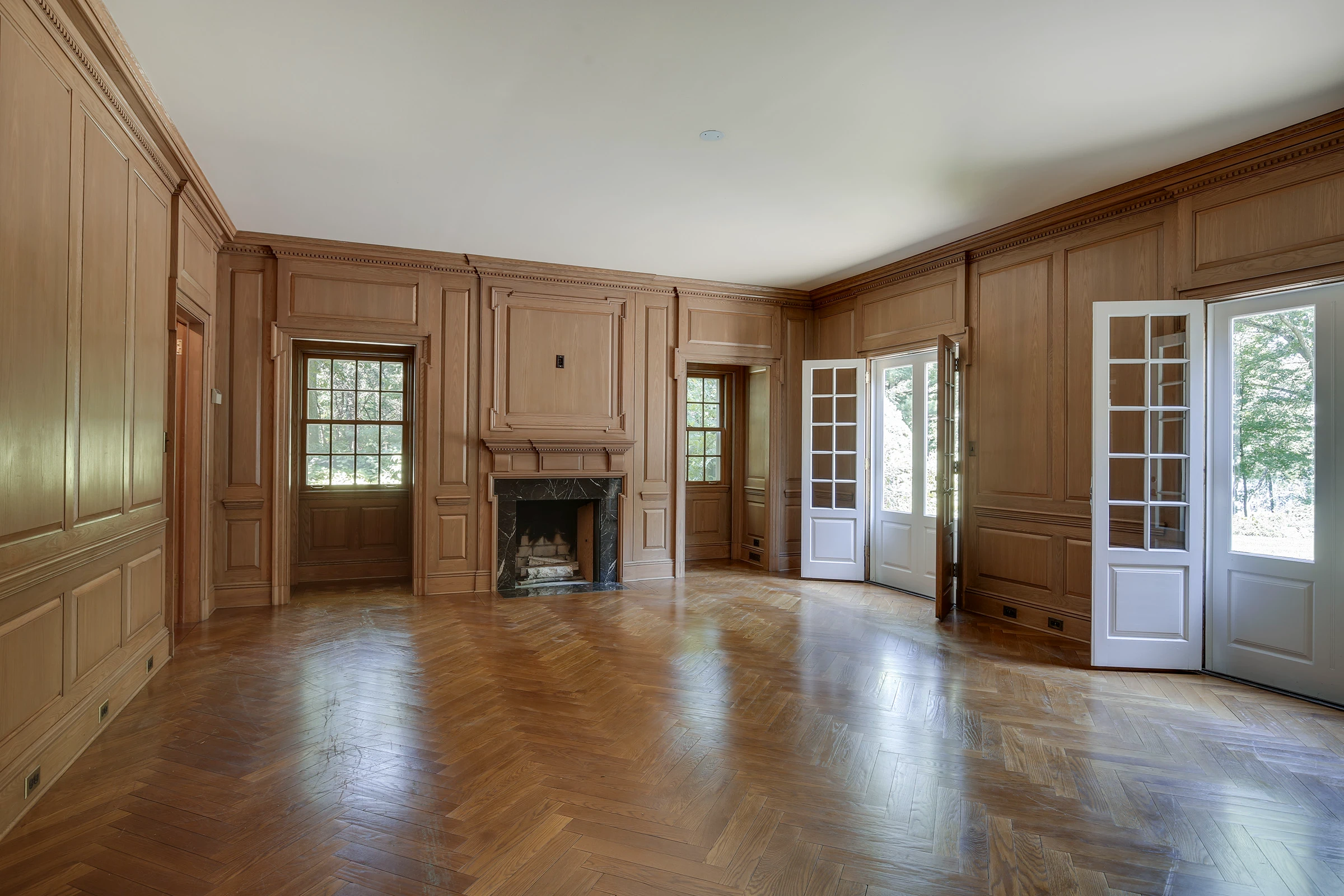
Three separate staircases are located throughout the home including the grand main entry stair. The original home had custom designed hammered metal hardware, light fixtures, and other accessories, a stunning intricately detailed natural wood Georgian butler’s pantry, and numerous custom designed wood alcoves, window seats, and distinctive rich details.
Other original details included a large elaborate Georgian dining room and a formal paneled parlor with fireplace and elegant curved alcove entry classic of Lundie design. A neighboring hearth room had an oversized Georgian style fireplace and hearth, original wood millwork shelving, and 90-year old hand scraped ceiling beams. Many rooms were crafted in rich wood paneling, hand scraped timbers and exquisite curved wall millwork.
Upholding the Historical Integrity
After purchasing the home, the new owners wanted to incorporate more modern amenities while retaining the rich character found in the blend of beautiful wood species throughout its floors and walls.
Situated on 6 acres, the property is beautifully landscaped. The last family to own the home before the current homeowners purchased the property was very involved in the Minnesota Landscape Arboretum, and it was important to maintain the immaculate gardens throughout the 30-month renovation.
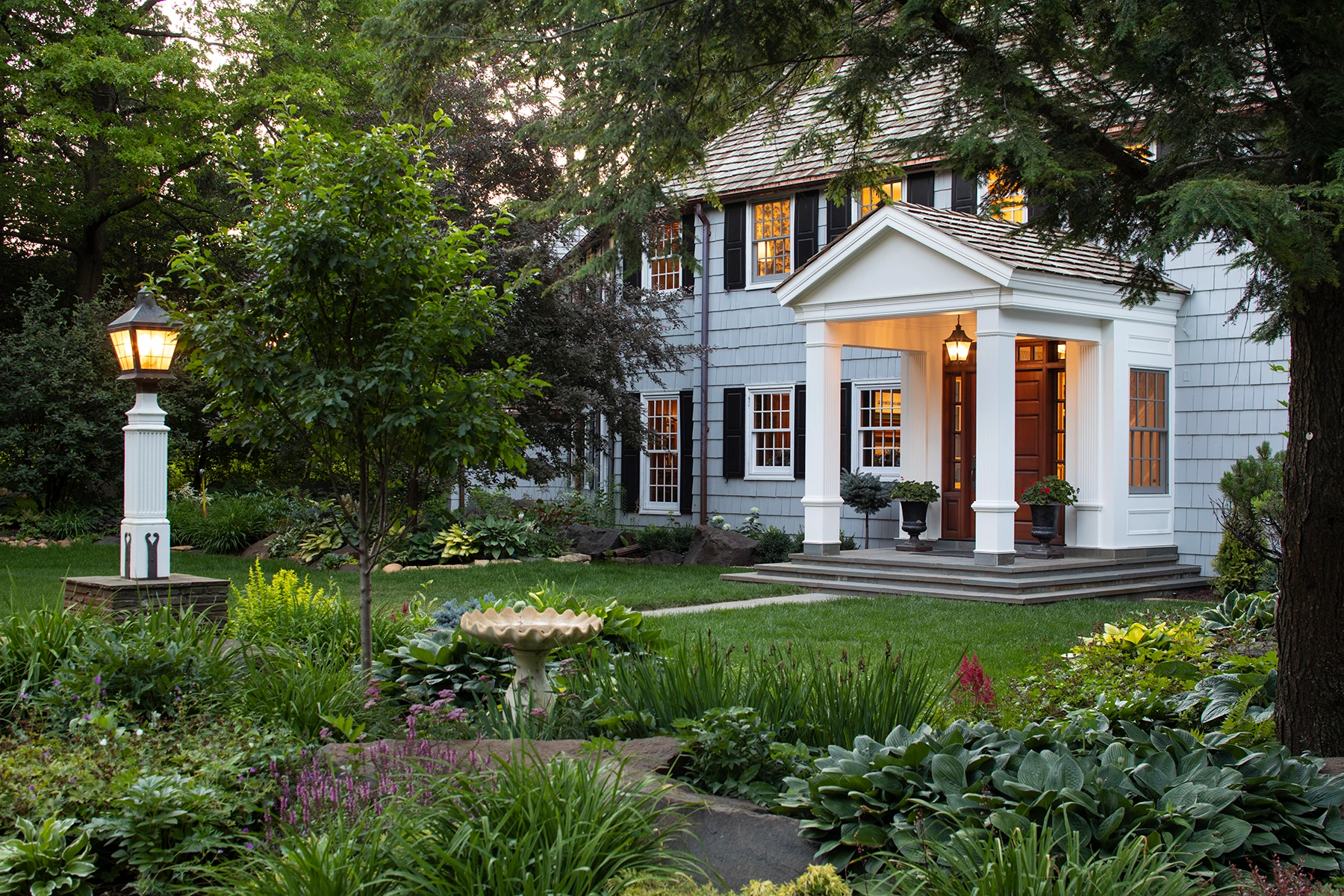
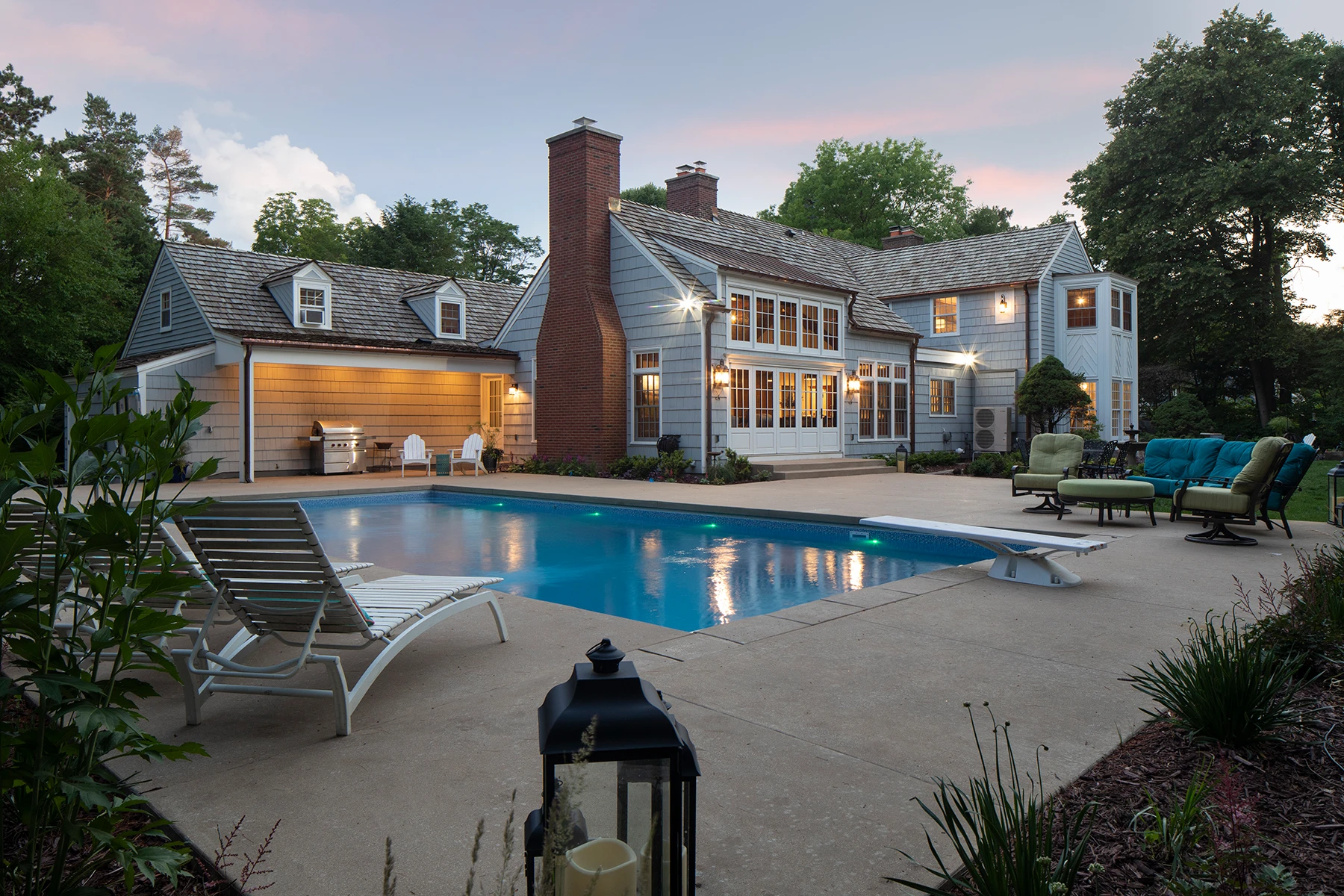
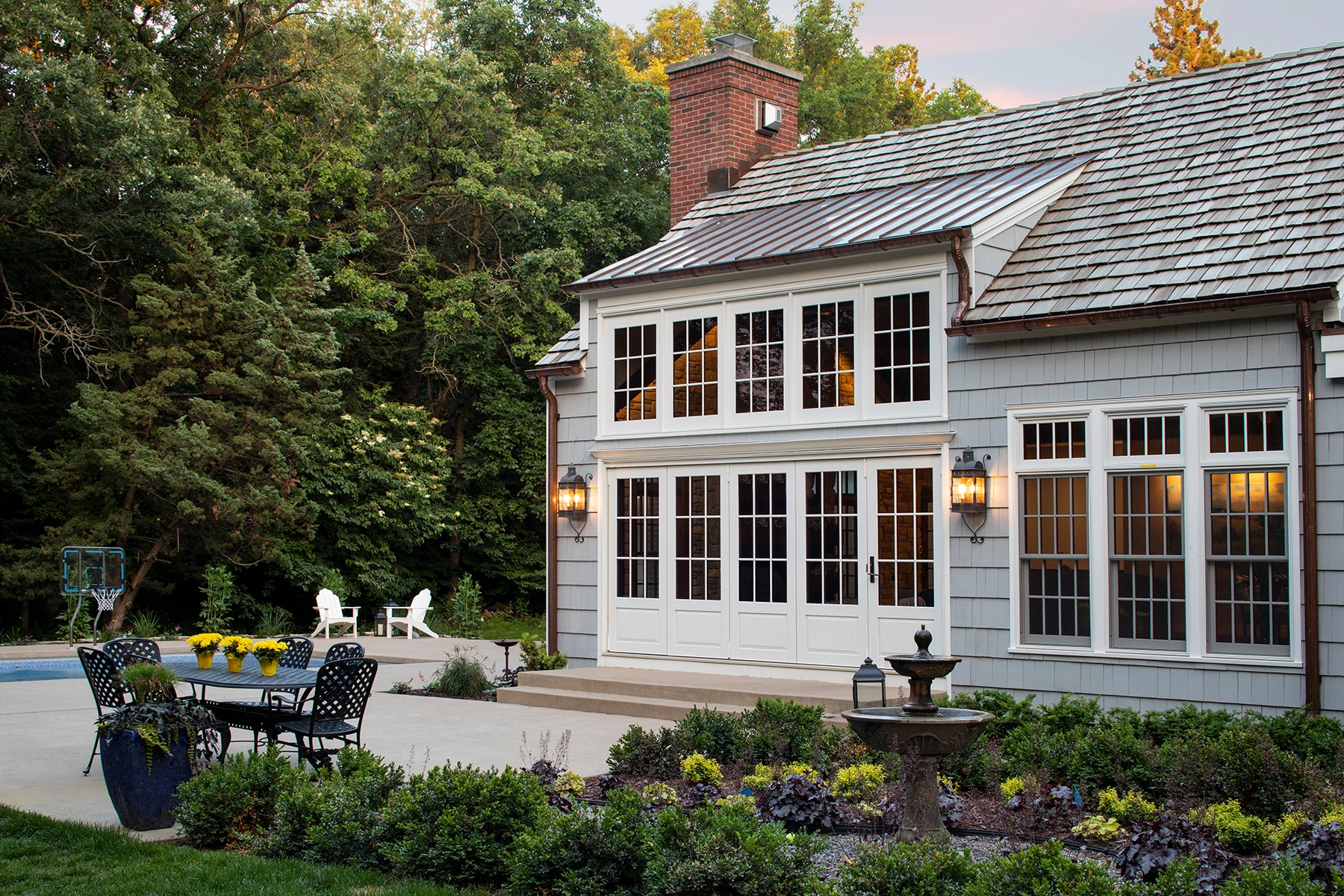
Blending New with Old
The primary goal was to modernize the home while supporting the unique character of Lundie’s design. Nearly every room was renovated in the home, some extensive, while other areas minor. The owners loved to entertain and wanted a space that would flow freely inside and out to the poolside patio overlooking the lake and meticulously landscaped gardens.
A 3,113 square foot addition provided a larger kitchen with stunning 60-inch range and hood, oversized Sub-Zero refrigerator concealed within a “furniture quality” wood finish, and two islands, one for food preparation and the other for serving. A hidden pantry supplies added storage and room for a second dishwasher and sink.
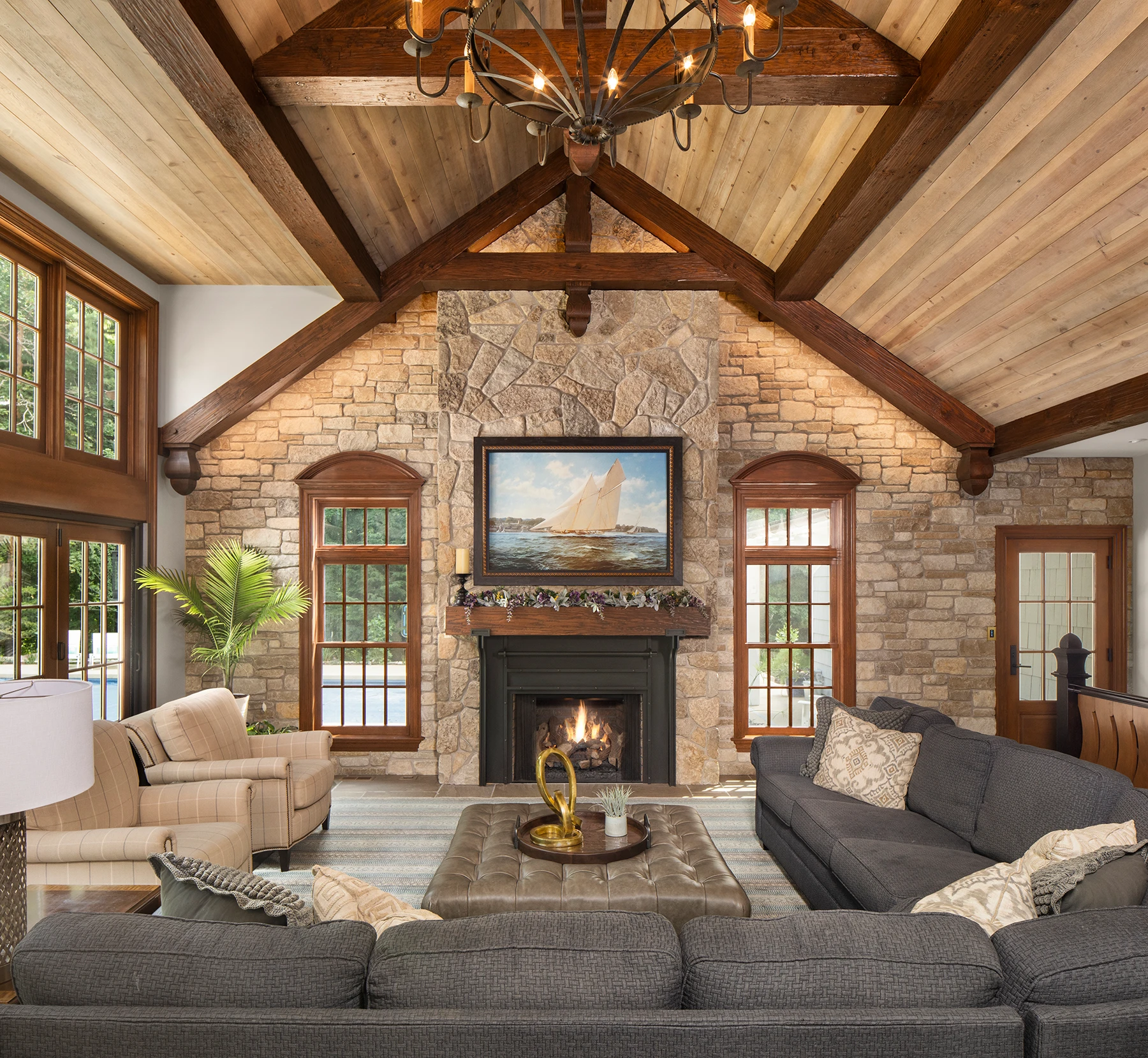

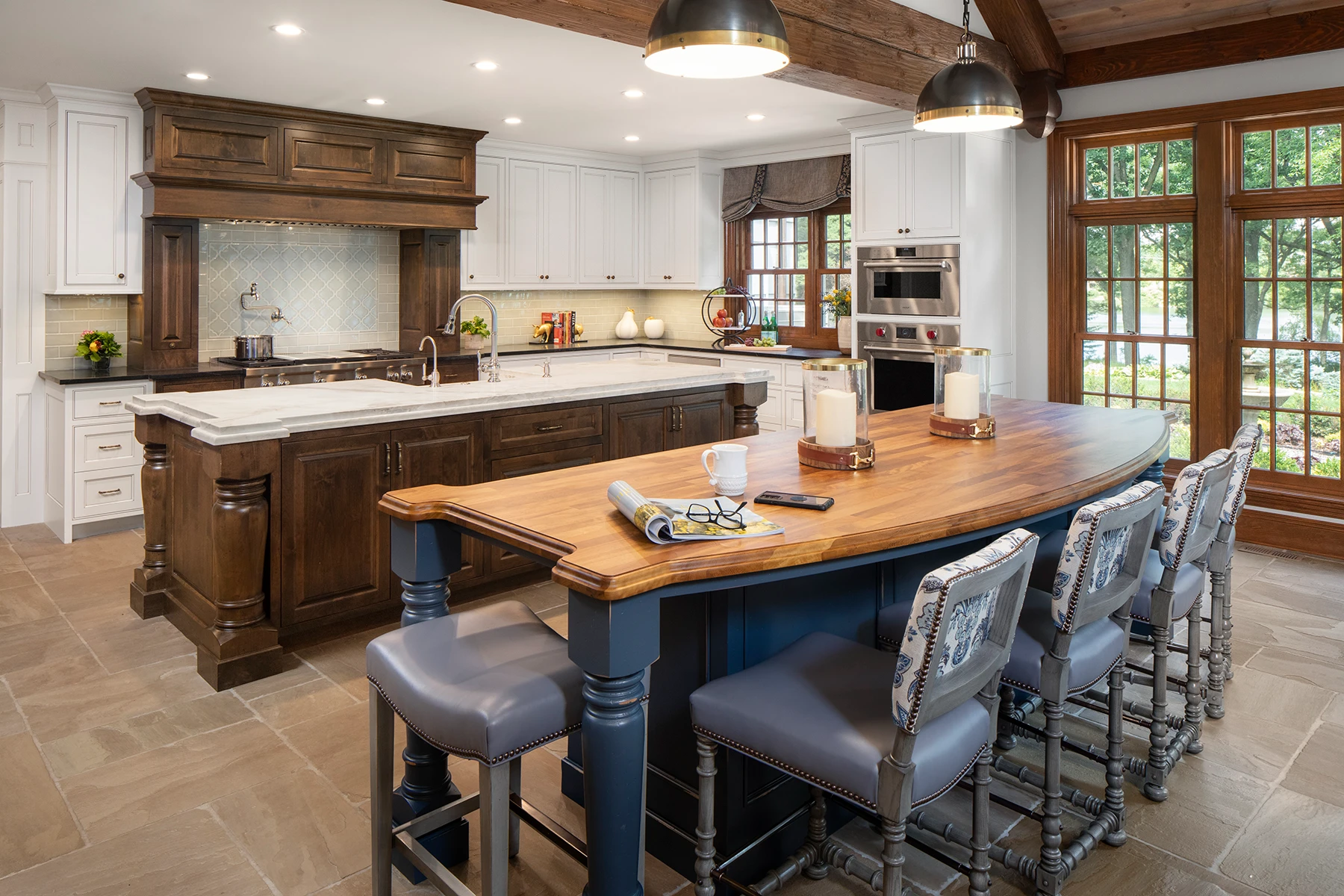
The addition also provided a lodge-style great room featuring 20-foot cathedral ceilings with antiqued tongue and groove planks defined by a stone fireplace with custom metal surround and hand-hewn timber beams. Bi-folding doors open to the outdoor pool and patio area, surrounded by a beautiful and broad landscape to the lake.
The Transformation.
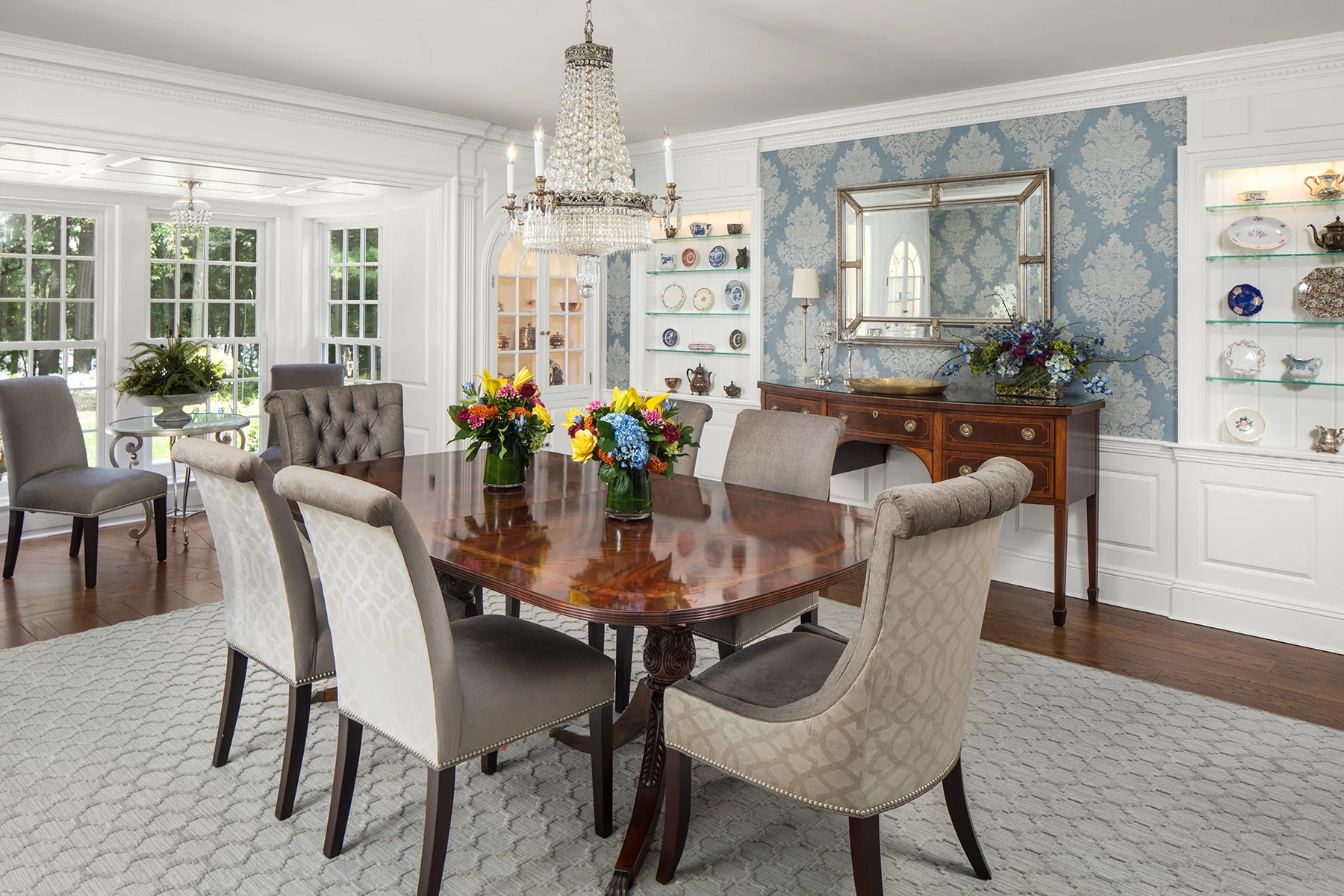
The large elaborate Georgian dining room retained much of the original character. With the kitchen and great room addition, the east side windows were now blocked. A custom display cabinet was crafted to fit into the window space to match existing hutches in the room.
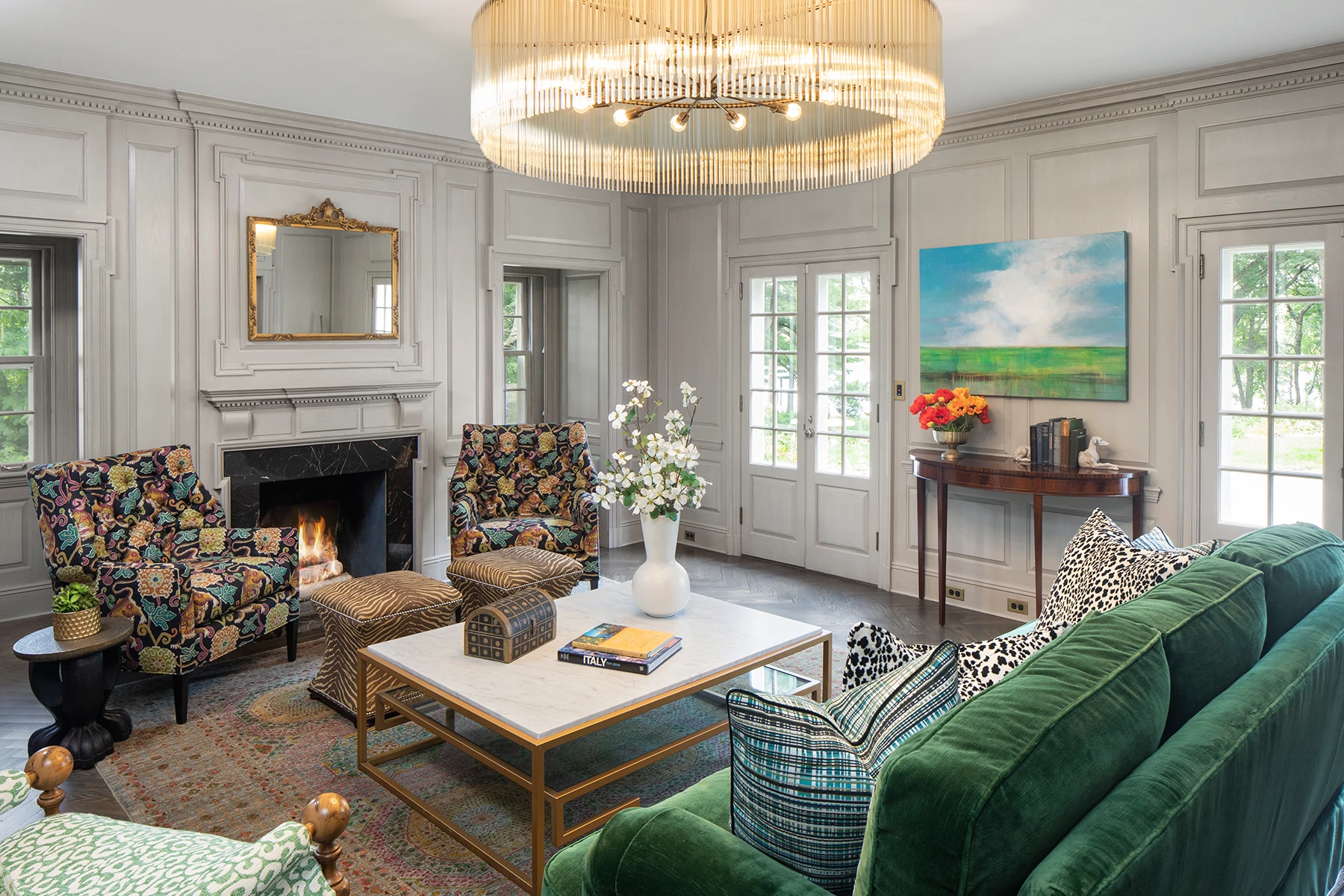
Named after the original architect who designed the home, the Lundie Room is a formal parlor distinctly appointed with paneling, moldings and an elegant dual curved alcove entry, classic of a Lundie design. The elaborately detailed woodwork was refurbished with a custom faux finish, and the original herringbone patterned wood floor was updated with a rich, dark stain.
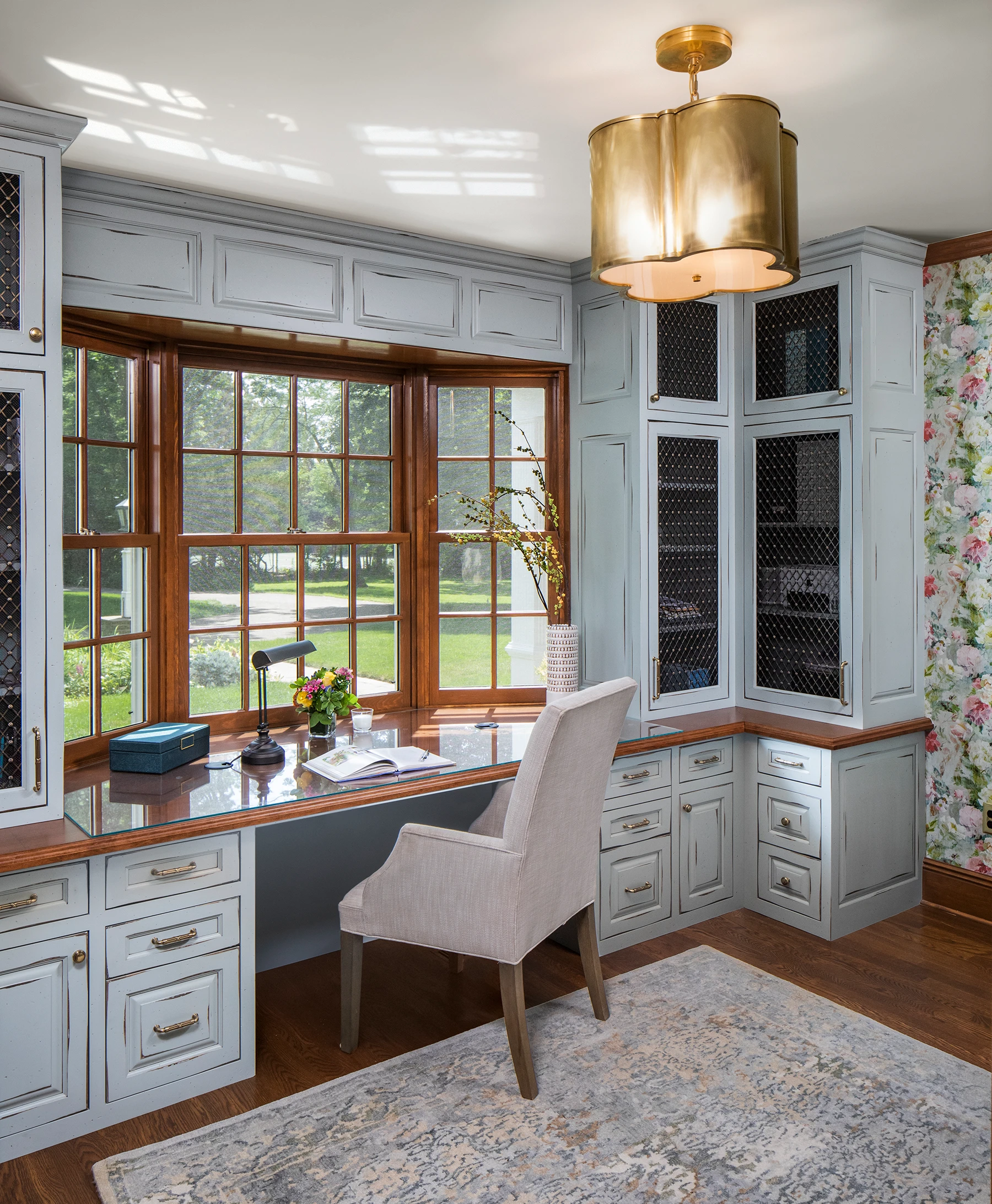
Off the main foyer entrance, a portion of the 1967 kitchen was transformed into an office adorned with painted light blue cabinetry and ornate wallcovering. The main stair was meticulously renovated by adding white wainscoting and molding enhancements to the beautifully detailed original honey colored spindled staircase.
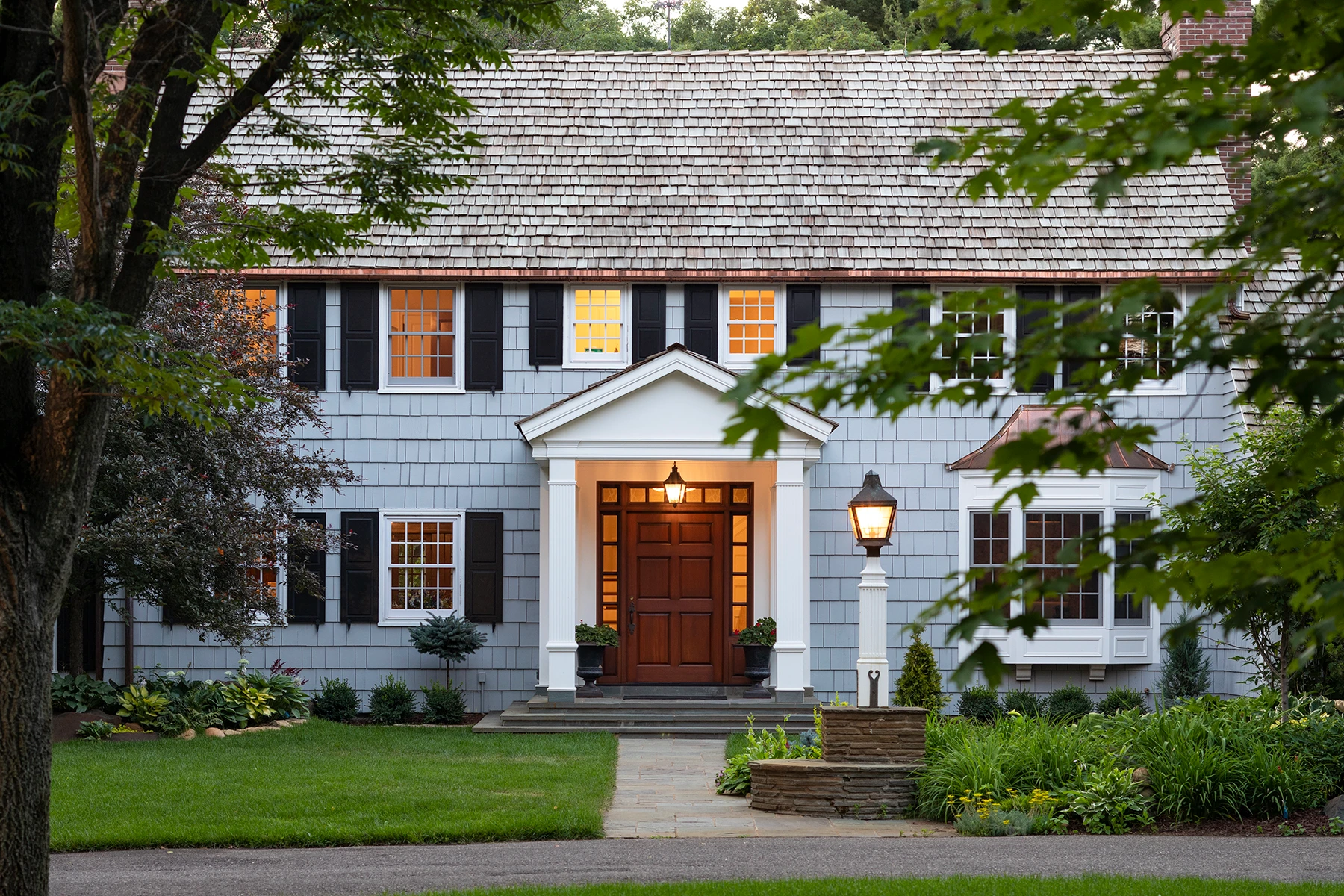
A new colonial portico entry to the home allowed for a larger main foyer, and the exterior was tweaked by adding a new cedar roof and copper gutters to enhance the home’s curb appeal.
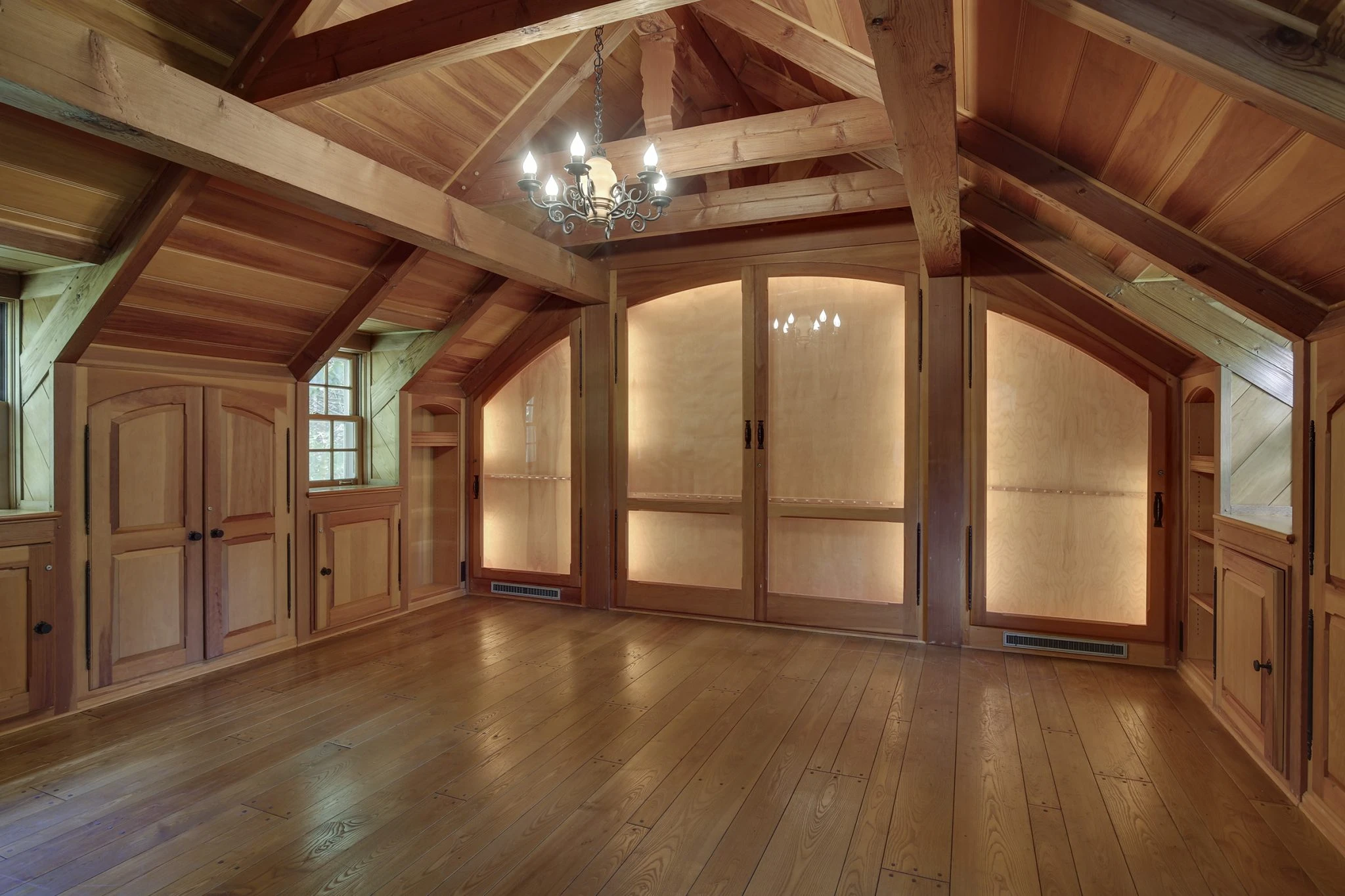
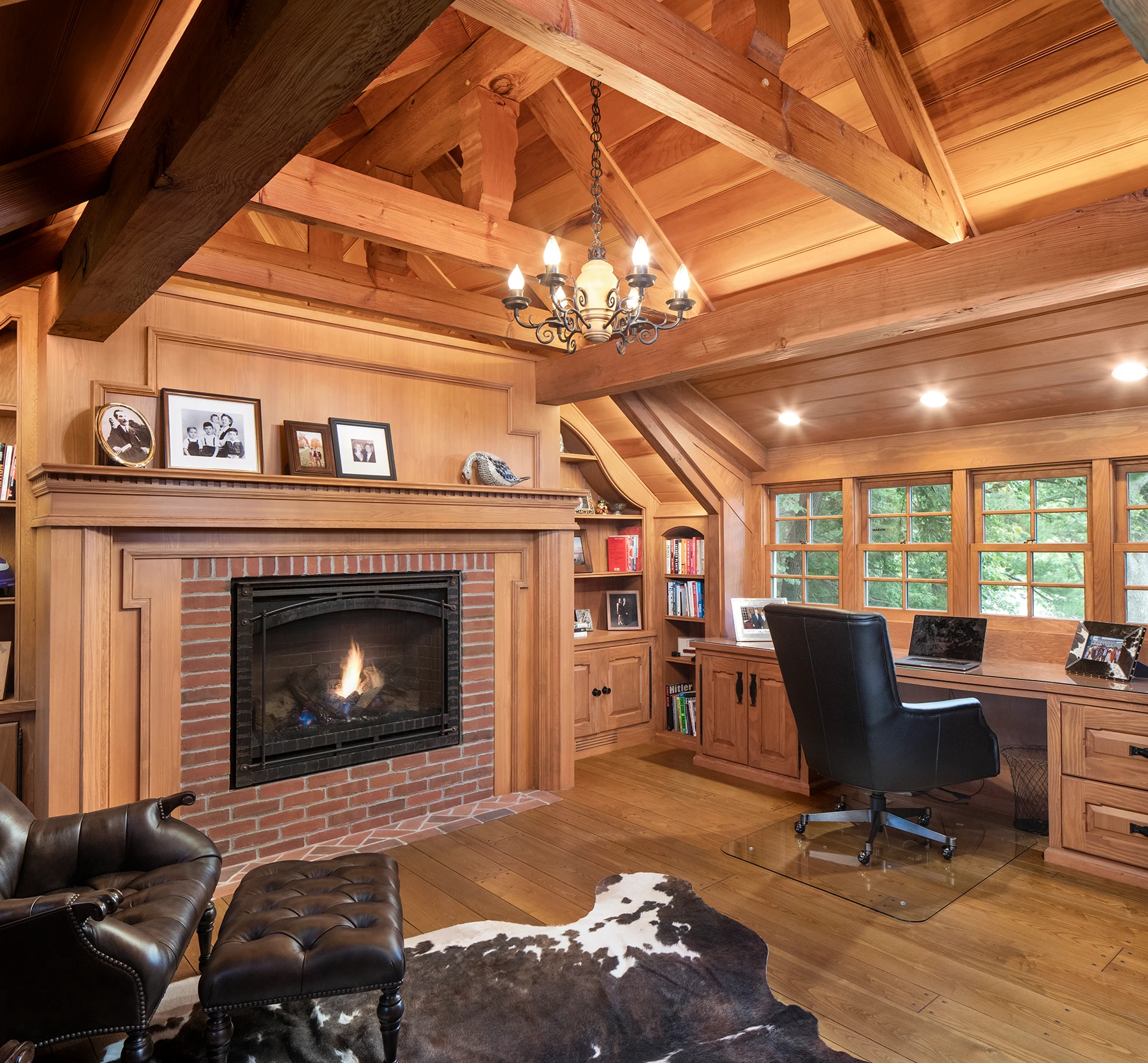
The Gun Room Conversion. The previous owner used this upper level space as his gunroom. Renovations included adding custom wood shelves, a fireplace, and an elaborate mantle to match the original details throughout the home. A custom built-in desk was made to match the cabinet details below new dormered windows that bring in natural light and views of Sunfish Lake. The existing custom finished hardware was repurposed in the new built-in cabinetry.
Thank you to all who participated in this amazing project!
Designer: David Charlez Designs | Interior Designer: Eminent Interior Design


