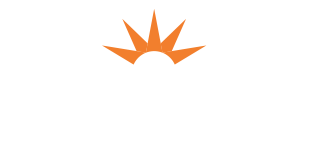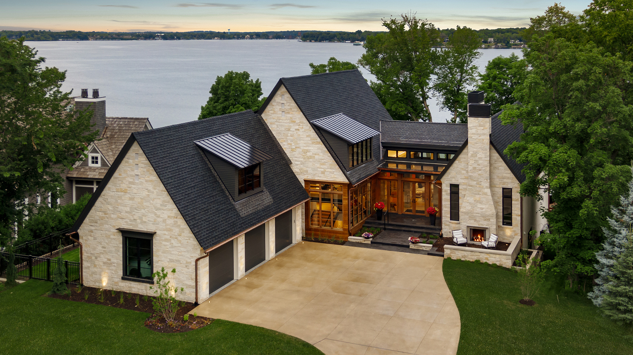
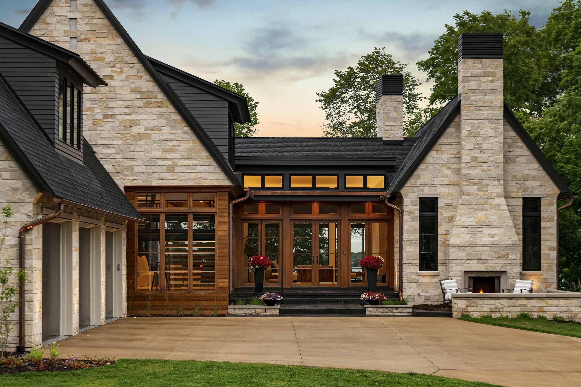
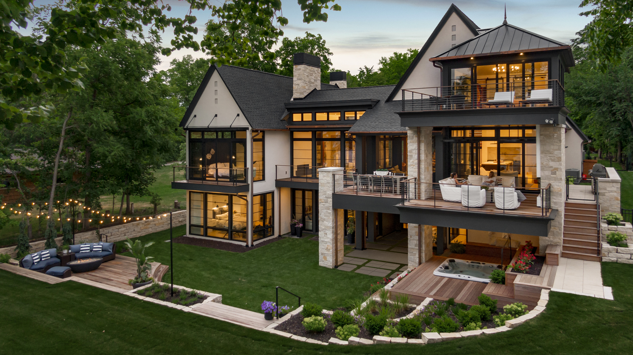
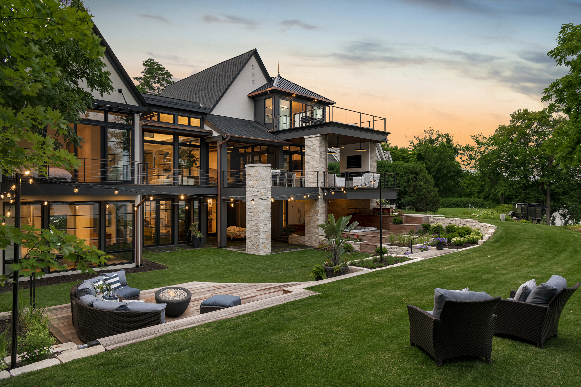
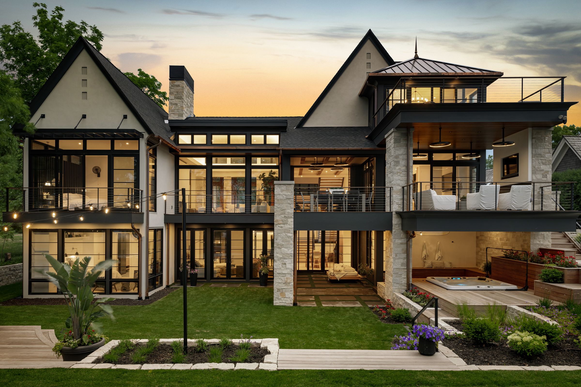
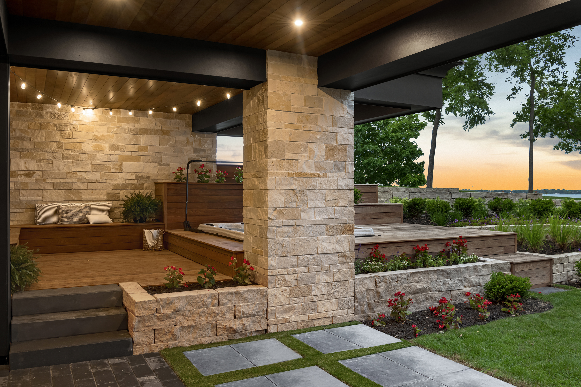
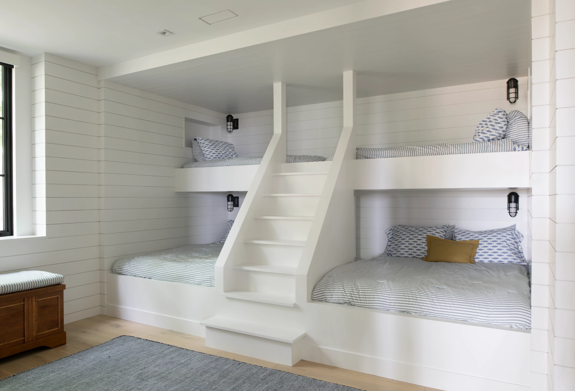
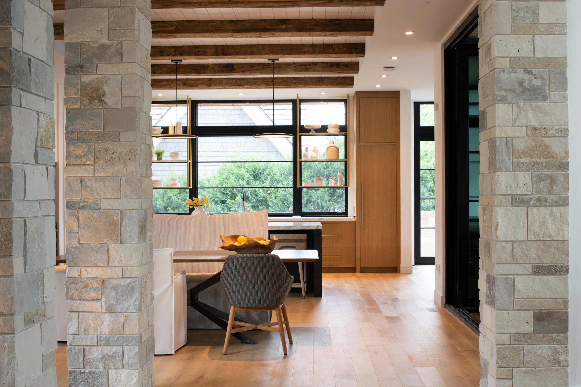
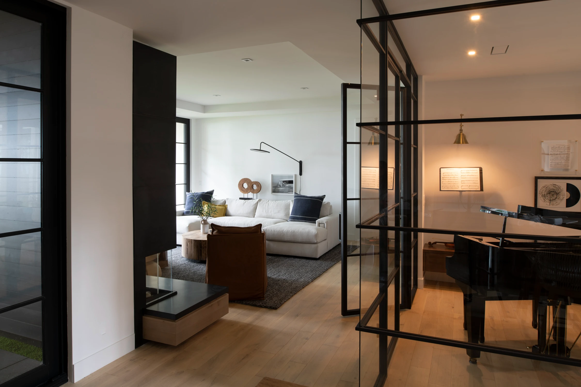
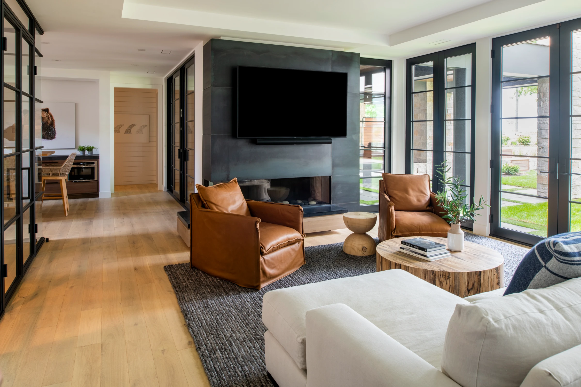
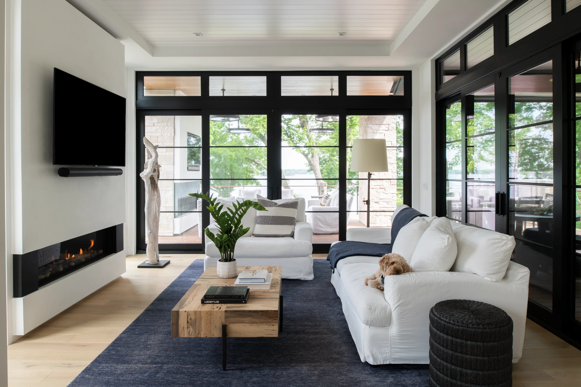
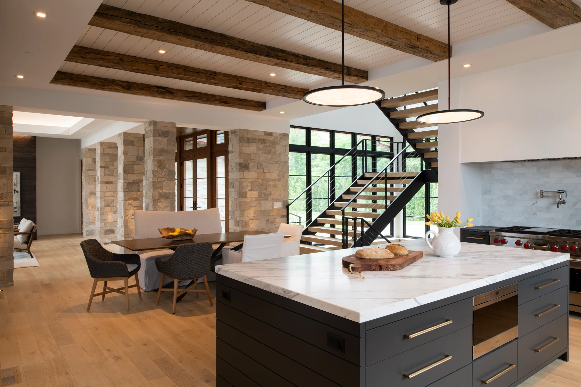
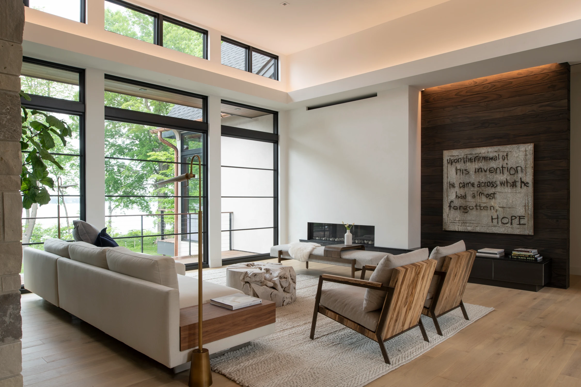
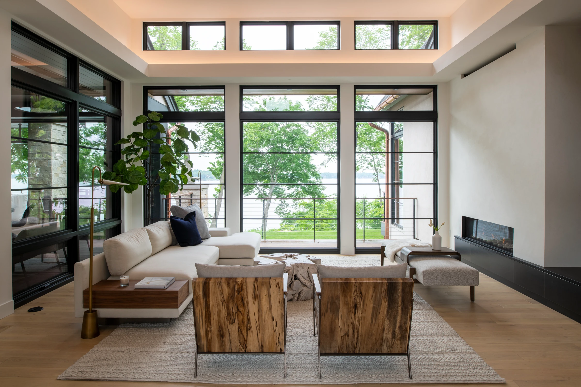
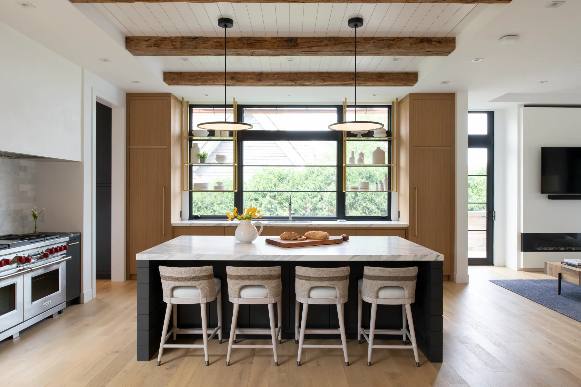
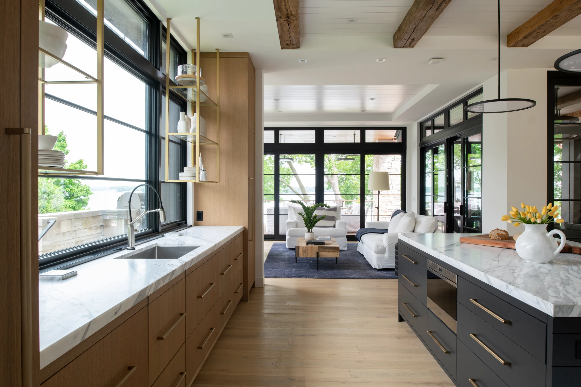
Birch Bluff Escape
Project Overview
A Natural Connection. The homeowners were immediately drawn to this property on Lake Minnetonka, feeling a deep connection as they walked the lot. They knew it was the perfect spot to build their year-round custom home.
Minimalism Custom Home Design. Their attraction was solidified after touring many local homes and falling in love with a blend of traditional and contemporary architecture. The mixture of timber, stone, and modern metal elements give the home a calming and peaceful atmosphere. Inside, the design is open and free flowing, with varying ceiling heights adding architectural interest. The kitchen features minimal upper cabinetry, allowing for larger windows that flood the space with natural light.
The Biolithic Design Movement. Maximizing the lake’s views was a priority, achieved through walls of windows in every lakeside room. Seamless connections to outdoor spaces were essential, providing multiple areas for entertainment and relaxation. The lower-level walkout features a sunken entertainment oasis, complete with a lawn for yard games, a firepit, a hot tub, and a hanging bed.
Architect
David Charlez Designs
Photography
Interiors: Scott Amundson Photography | Exteriors: Spacecrafting
Interior Design
Leona Rose
