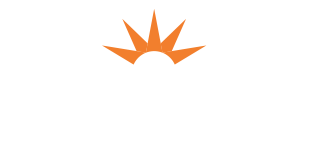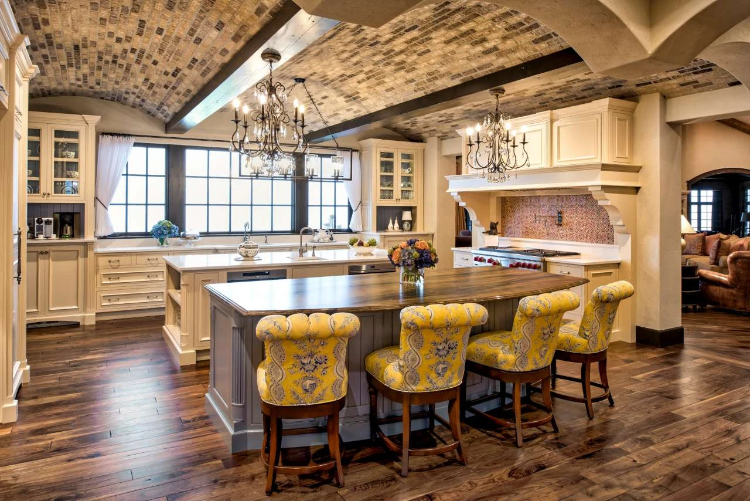
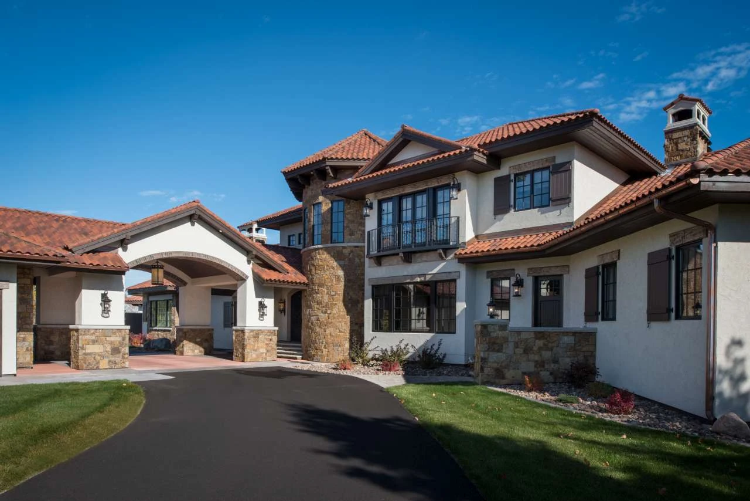
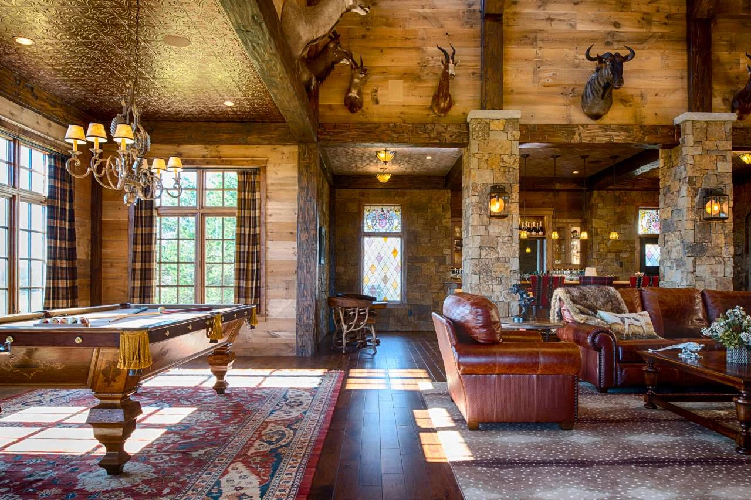
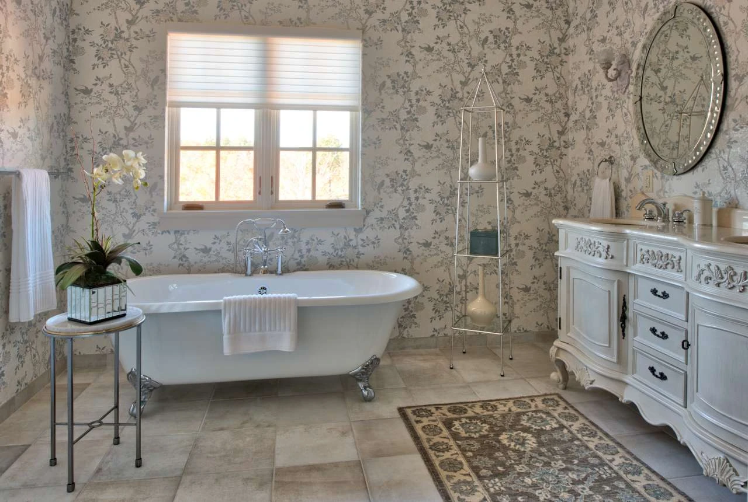
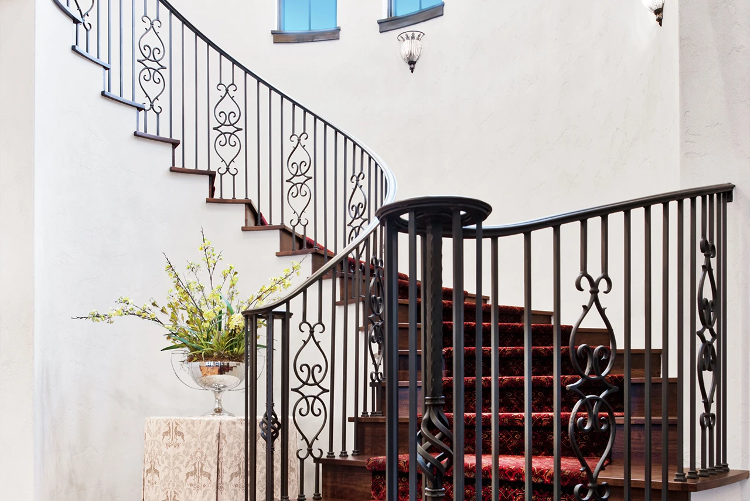
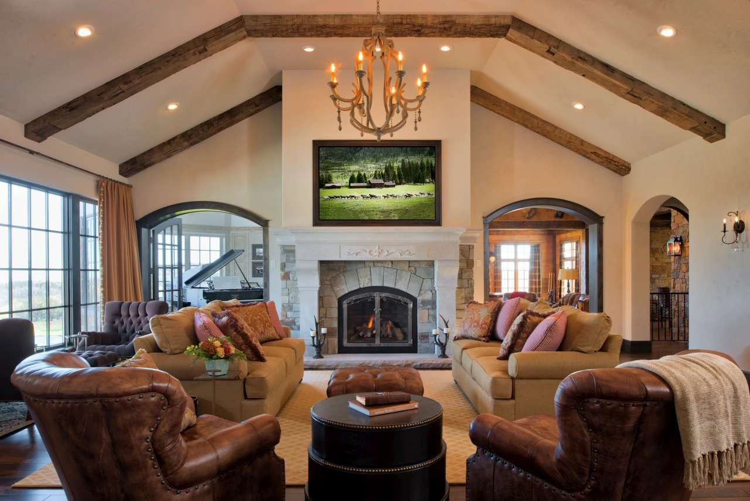
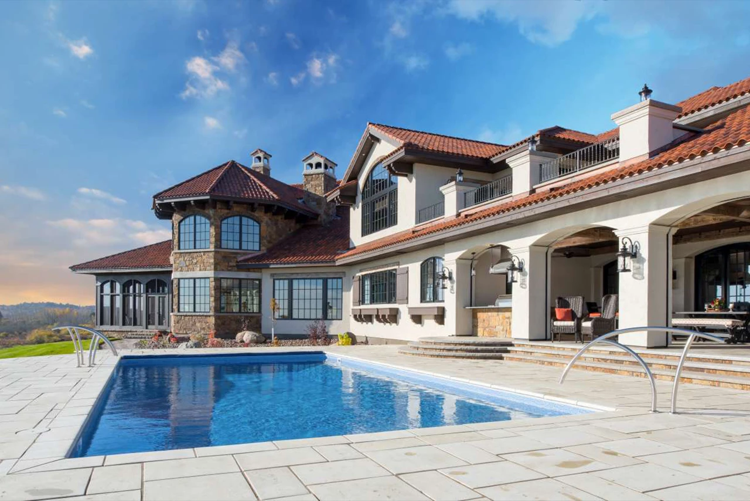
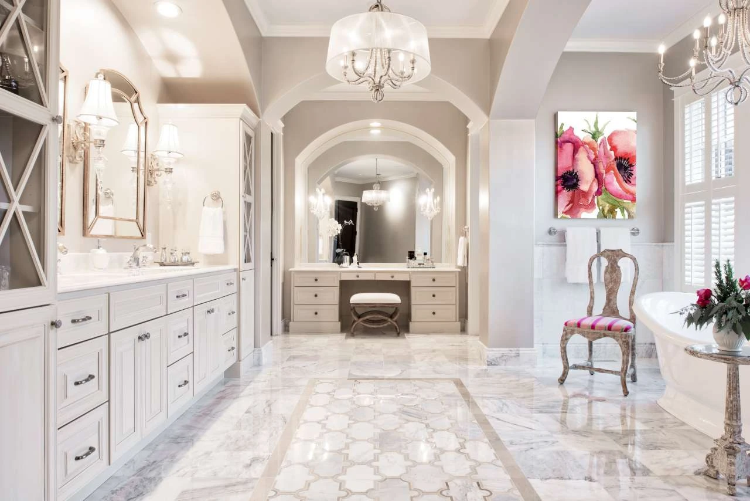
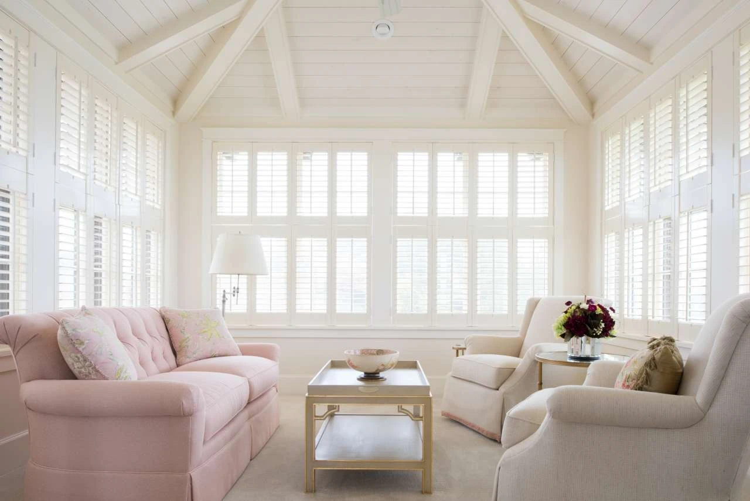
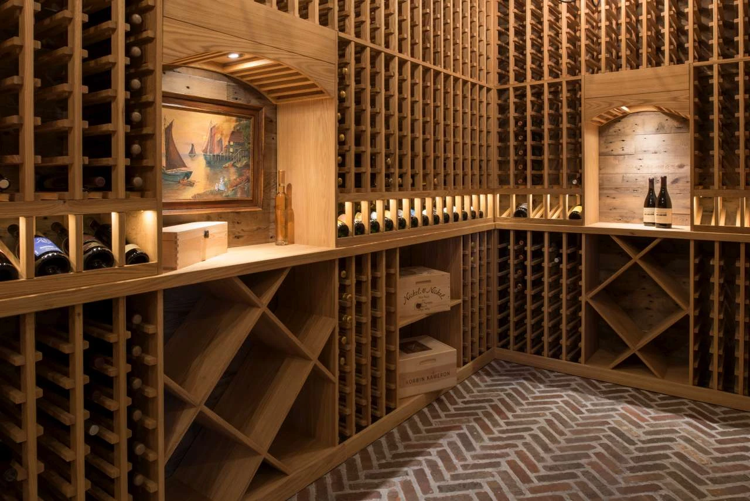
Blue Duck Villa
Project Overview
Who needs to go to Italy for a taste of Tuscan elegance? A dream came true for the owners of this one-of-a-kind, custom kitchen, inspired by their travels to Italy. The owner’s objective was to bring a bit of Tuscany to their kitchen with spacious islands for meal preparation and casual dining, and to capture the tremendous view from the kitchen windows. In addition to having a large space with plenty of storage, they wanted intimate areas to gather for morning coffee. With a love for cooking, they wanted ease of traffic flow during meal preparation and to other areas of the home while entertaining.
A multi-barreled vaulted ceiling with brick veneer and reclaimed Douglas Fir brings a Tuscan elegance to the space. The highlight of the kitchen design is the walk-in pantry framed between custom integrated freezer and refrigeration units. Custom-leaded glass, double acting doors provide effortless access during meal preparation. Across the room a 98-inch custom cabinetry range hood with decorative corbels stretching to the floor encases the Wolf range. Hand-painted tiles are the perfect complement to the range and surrounding cabinetry.
A blue nostalgic island adds the final charm to the kitchen design topped with a leathered finish Sandalus granite countertop. The outer perimeter and preparation island cabinetry is in glazed antique white topped with Caesar stone. Just off the kitchen, connecting to the outdoor BBQ area is a quaint breakfast nook which has become one of their favorite spaces.
Architect
Nor-Son Custom Builders
Photography
Scott Amundson Photography
Interior Design
Marie Meko, Allied Member ASID
