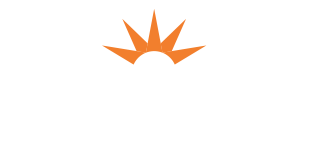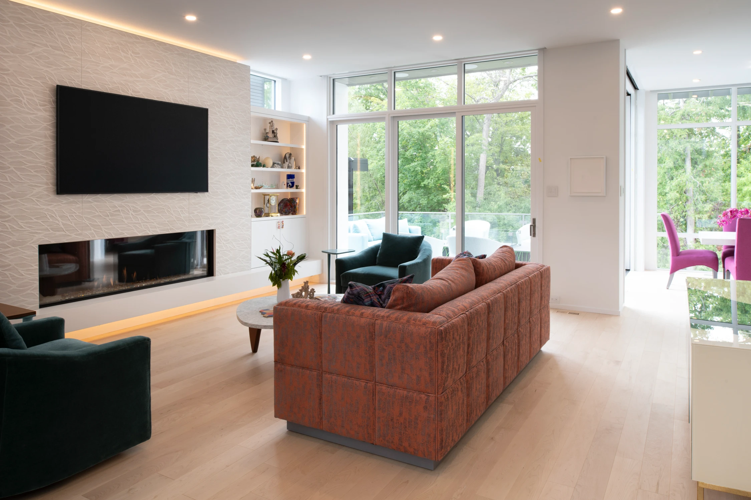
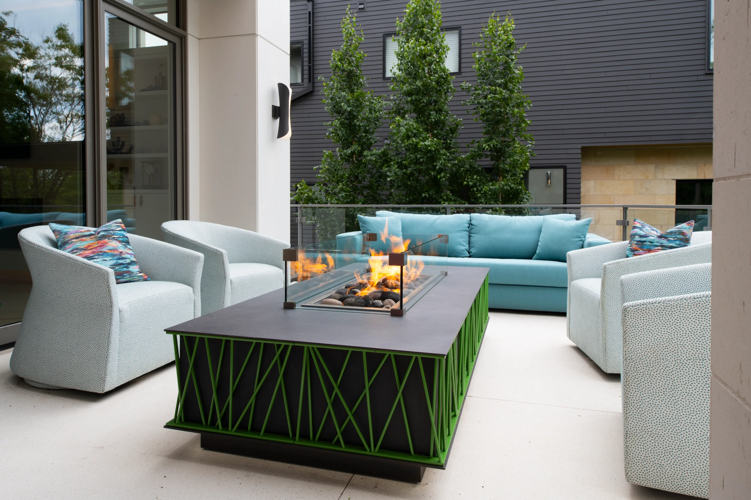
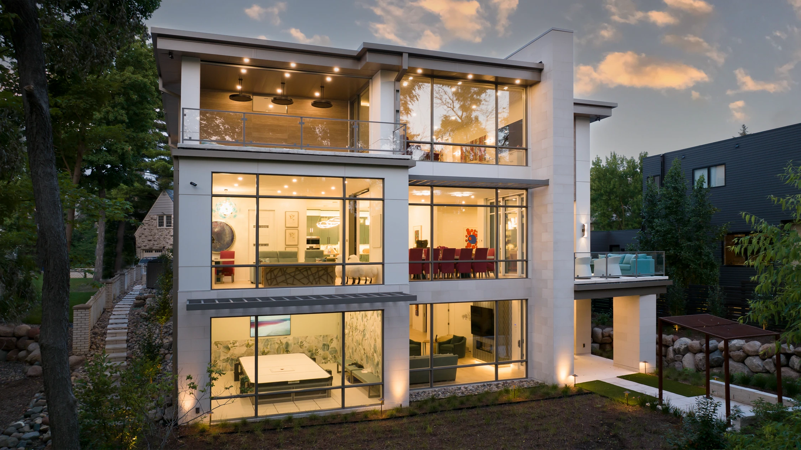
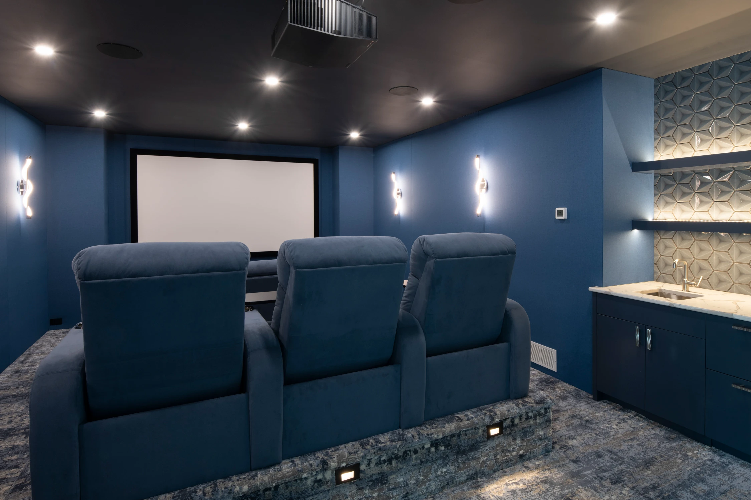
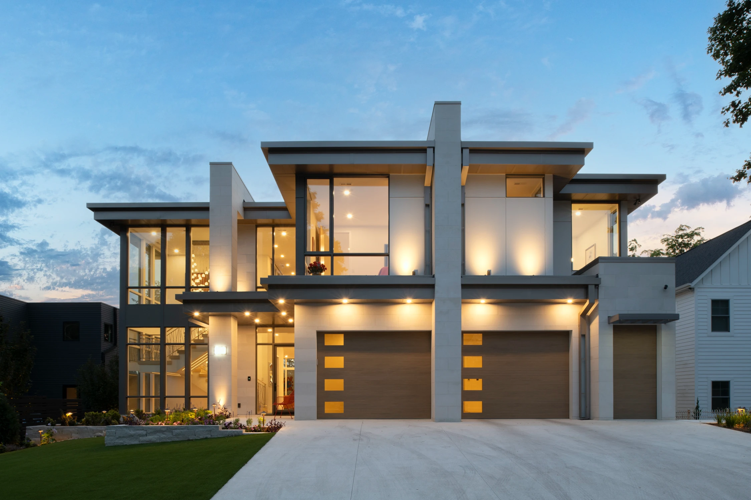
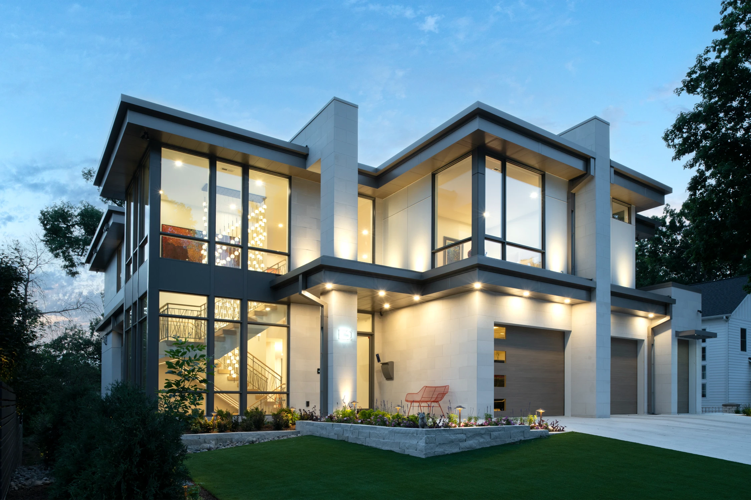
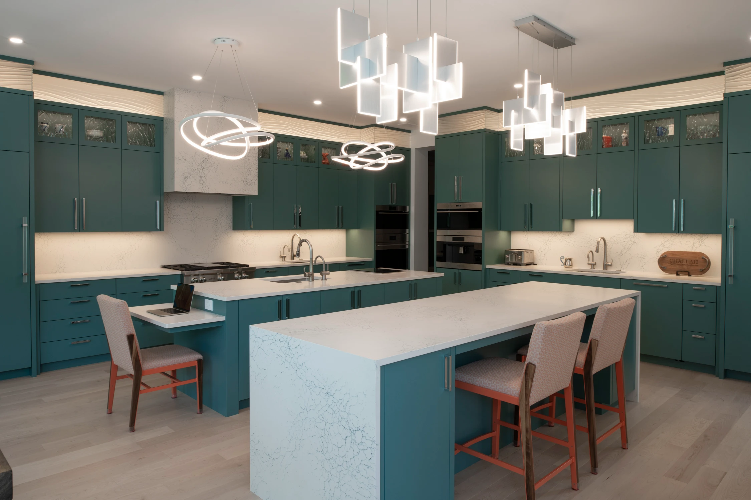
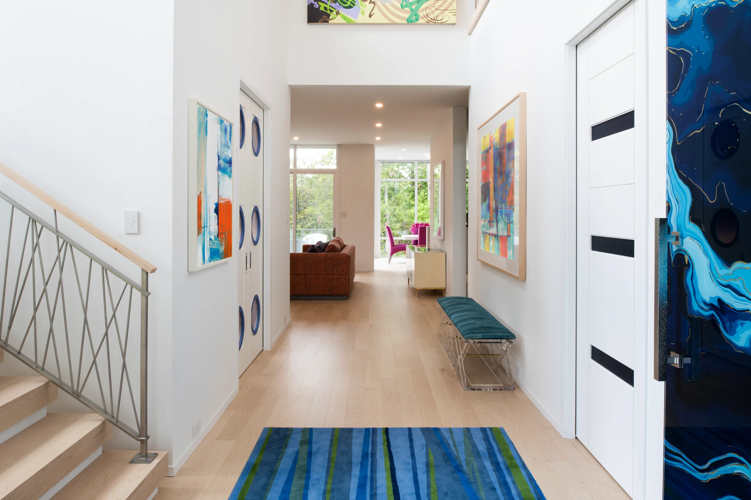
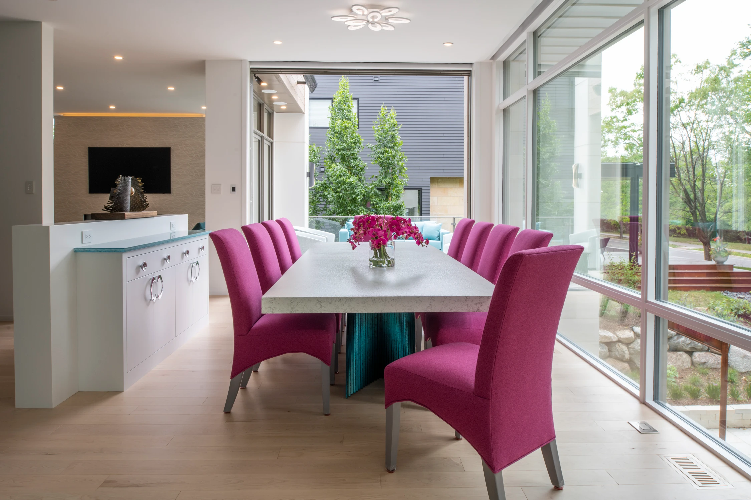
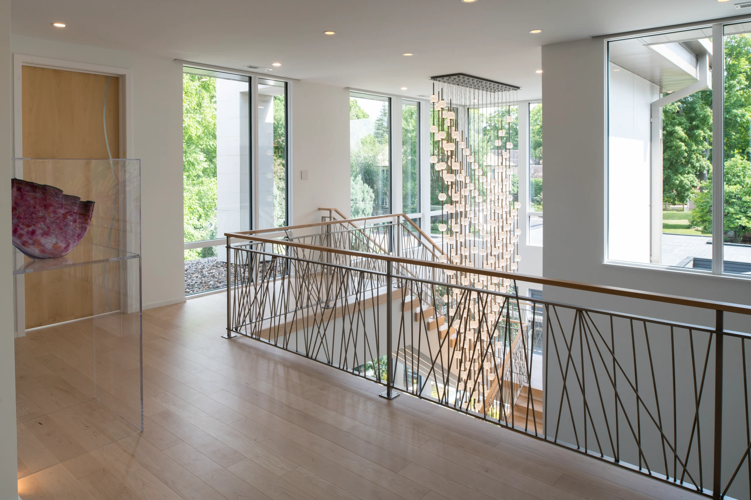
Mississippi Modern
Project Overview
This modern home is the epitome of contemporary eclectic style. From the front entryway expanding in every corner throughout the home, the owner’s personal design approach leaves visitors with intrigue and curiosity. The revolutionary Kosher kitchen was designed complete with three sinks, three dishwashers, and two refrigerators, and enameled cabinetry is a bold backdrop for whimsical lighting. The pantry has double pocket doors with custom glass, filled with cabinetry, Cambria countertops, and tile backsplash.
A dramatic light fixture is the highlight of the stairwell with custom iron railings and wood treads. Custom glass art is found throughout the home in the foyer barn door, kitchen glass soffits, and master suite shower door, and a custom pattern is repeated in the metal stairwell railings, a custom media cabinet, and an outdoor firepit.
The contemporary three-level home exterior is a combination of Nichiha siding and stone and is handicap accessible with zero clearance entry from the garage and an elevator accessing all levels. Sound deadening was incorporated throughout the home due to the proximity of the neighbors.
Architect
David Charlez Design
Photography
Scott Amundson Photography
