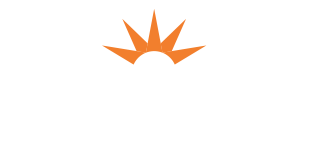
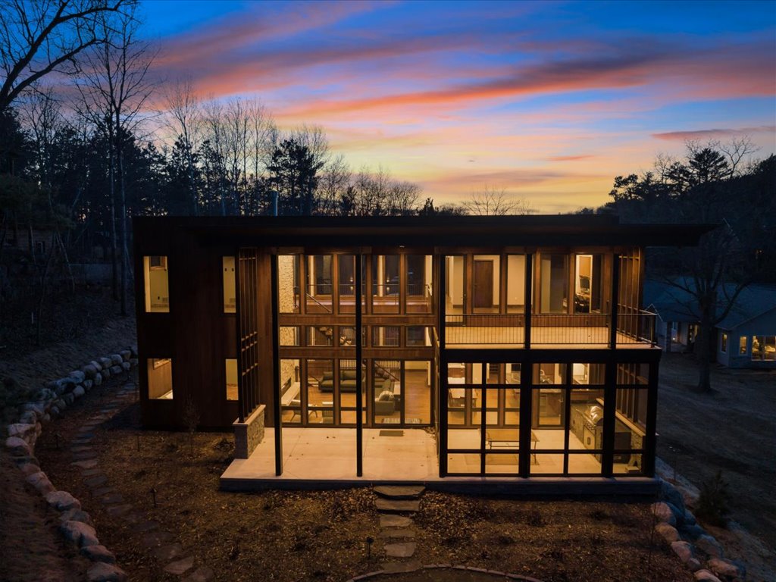
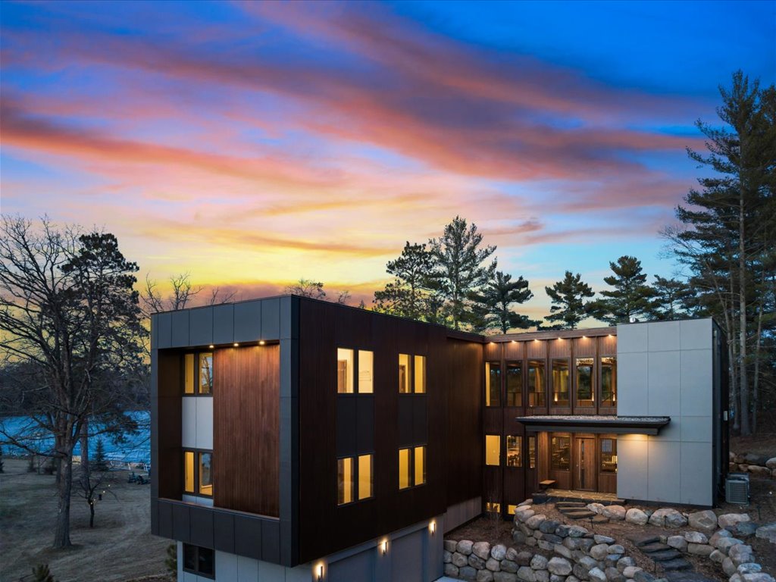
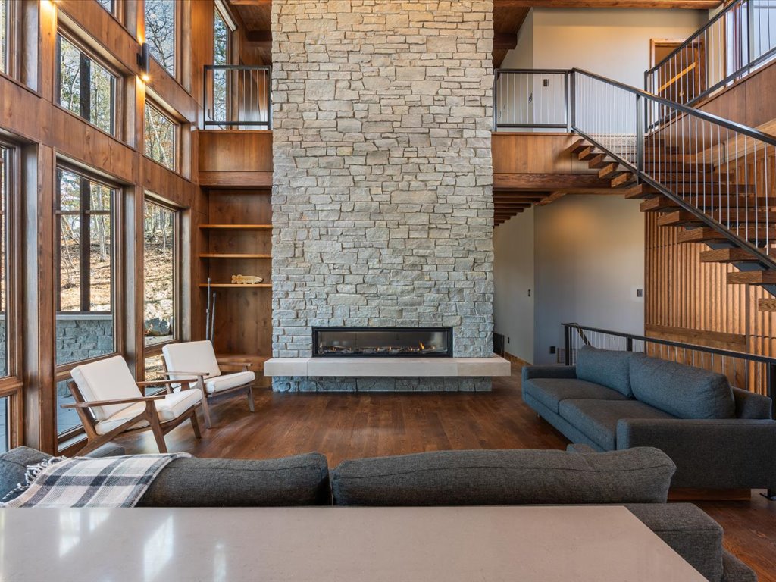
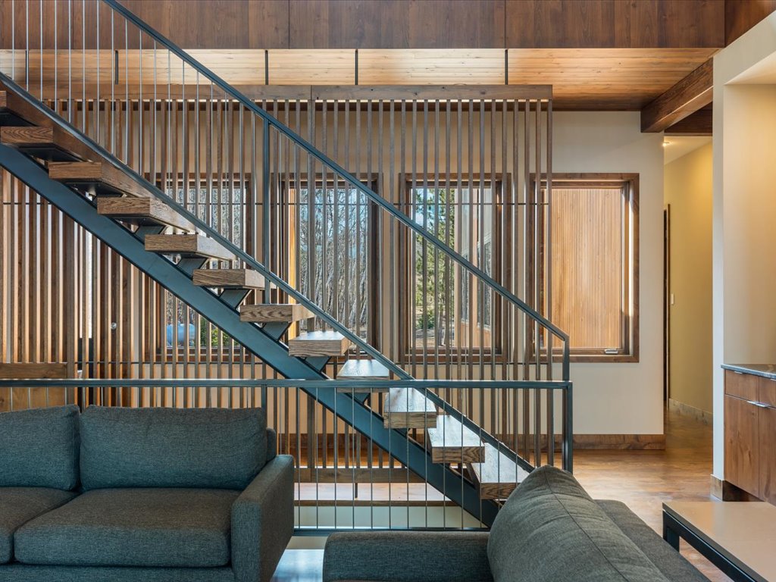
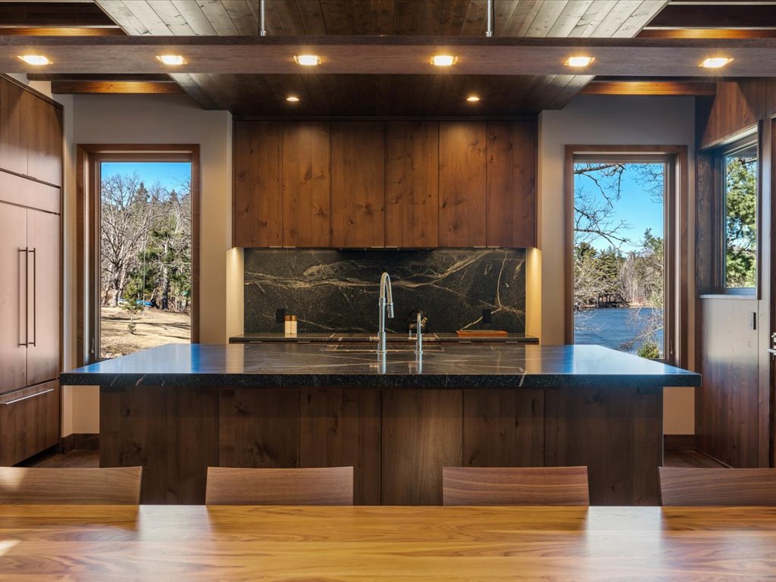
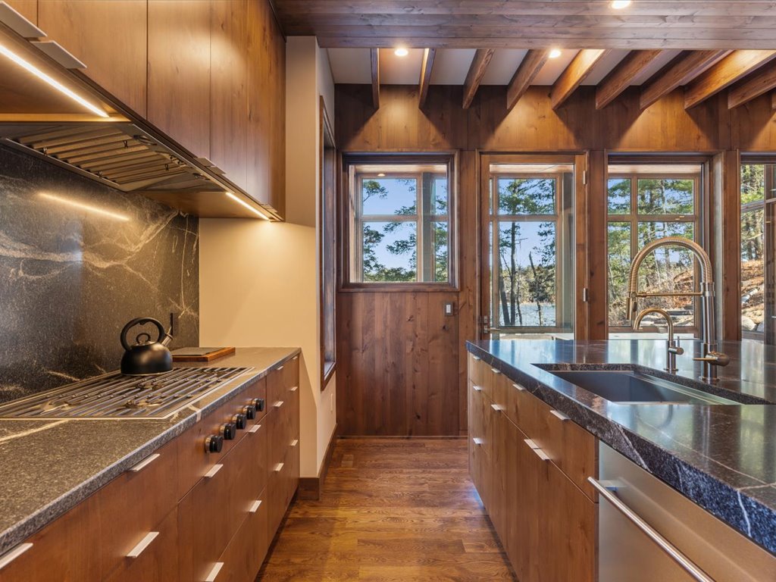
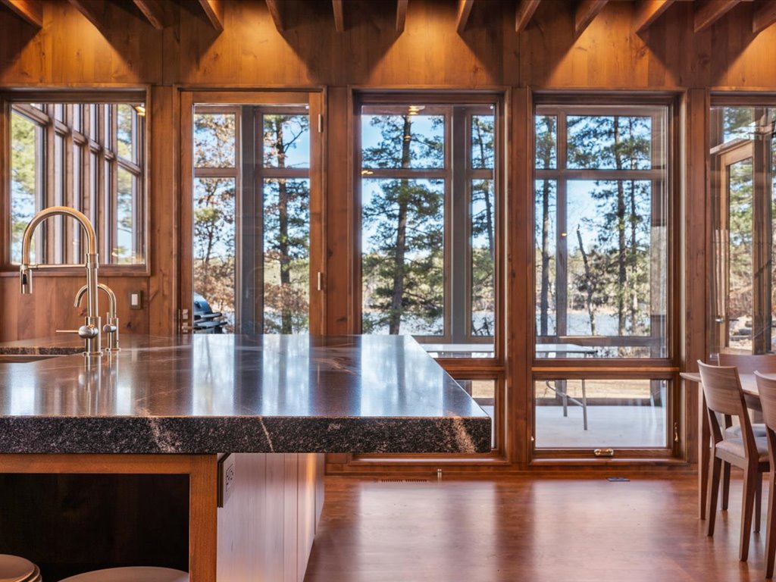
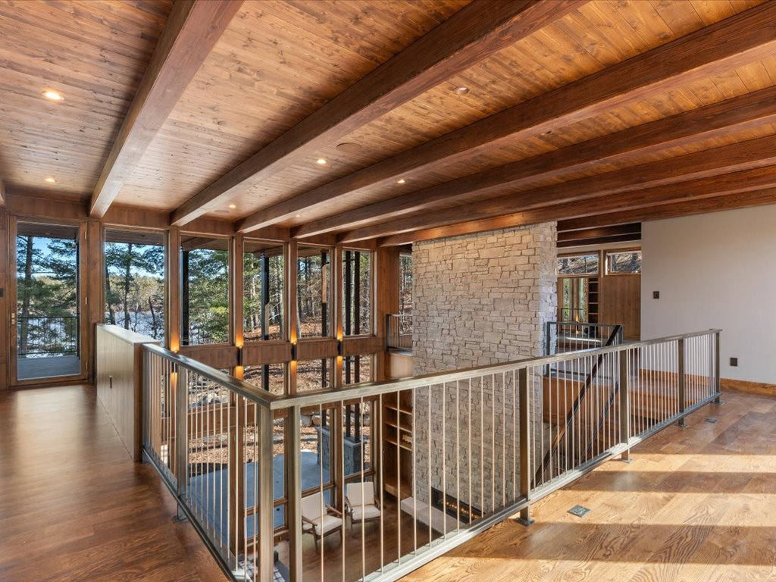
Pine Tree Bluff
Project Overview
Pine Tree Bluff is a contemporary oasis for two sisters and their families to join for vacation getaways. Historically, the location of an old general store during the 1900 logging days, the lot had dramatic slopes, grades, and topography. A large multi-level boulder wall was built between a neighboring property to retain the hillside during construction and throughout the lifetime of the home. An underground storm water containment system was added to divert water from the lake and other neighboring property.
The contemporary exterior is warmed with vertical nickel gap cedar siding and smooth cement panel board with aluminum trim between accented with rough sawn cedar & Glu-lam beams. Character grade White Oak flooring was used throughout the home and complements the knotty alder interior trim, knotty pine paneling, and pine Glu-lam rafter accents. An elevator connects all three levels with garage and mudroom on the lower level up to the main level great room, kitchen, and two owner’s suites, to the upper-level bedrooms, baths, exercise room, sauna, and study.
Architect
Homeowners
Photography
Motion 46
