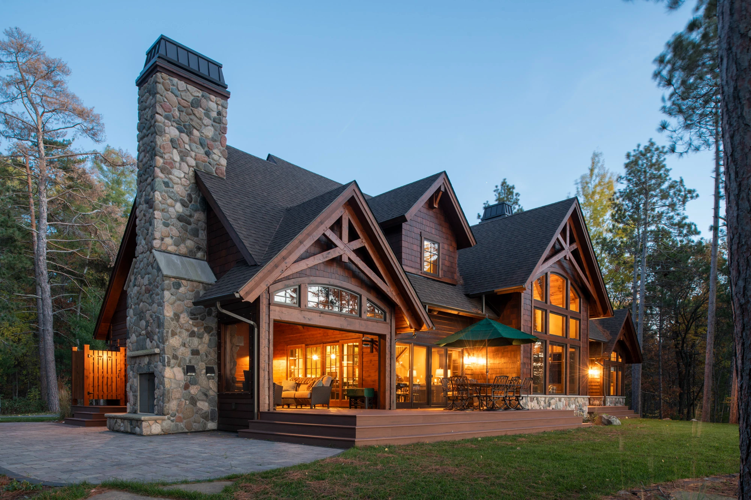
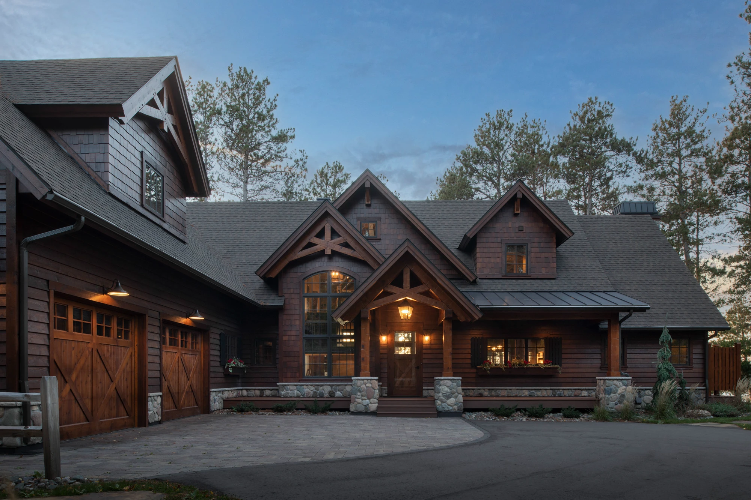
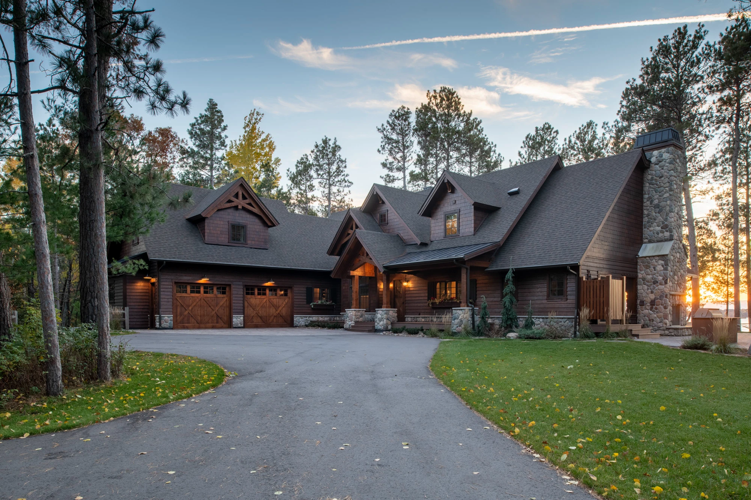
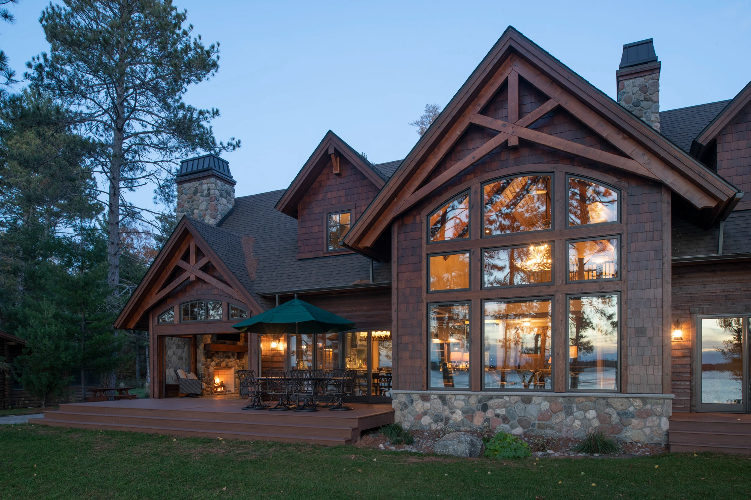
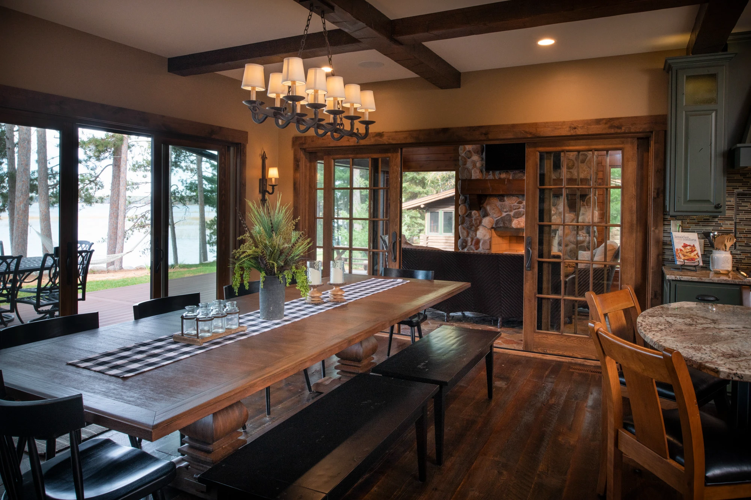
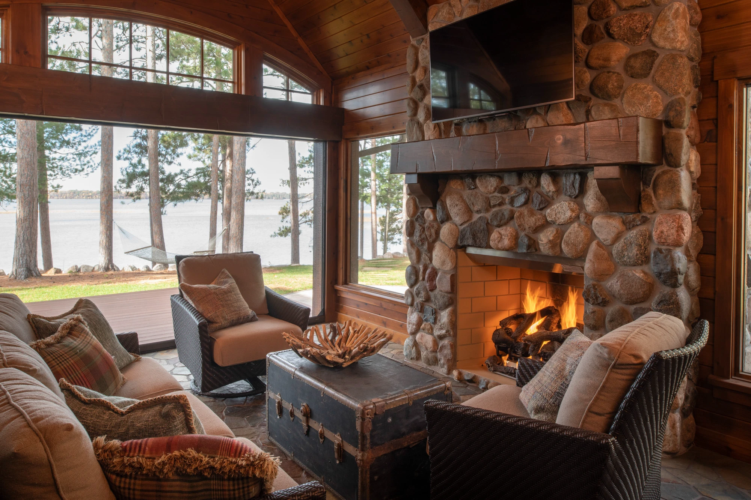
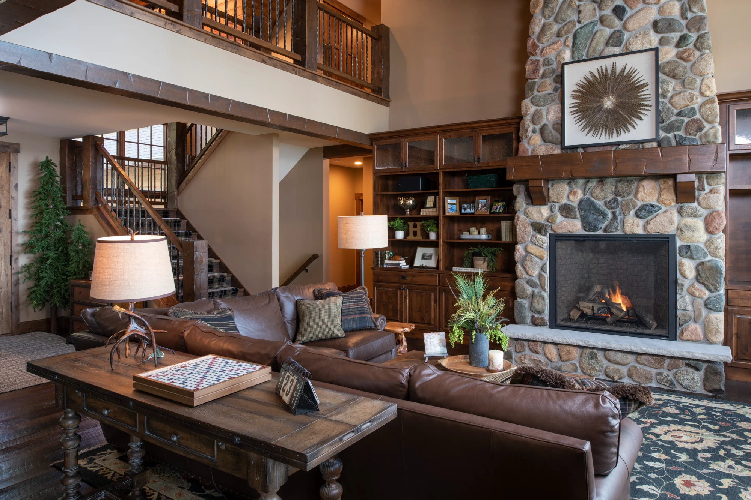
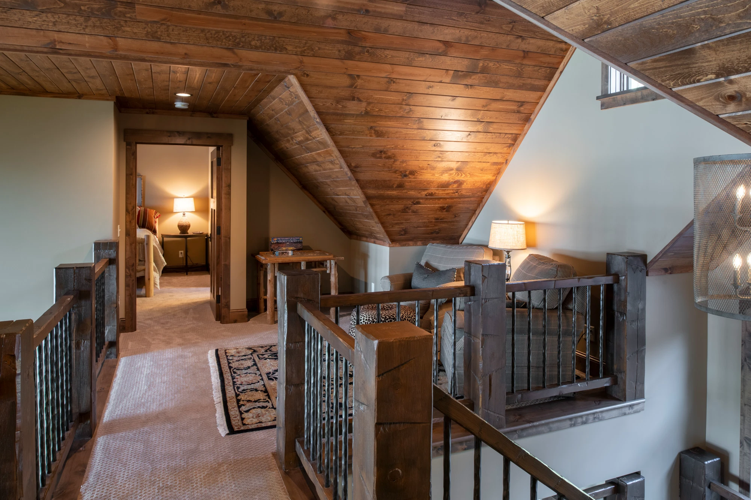
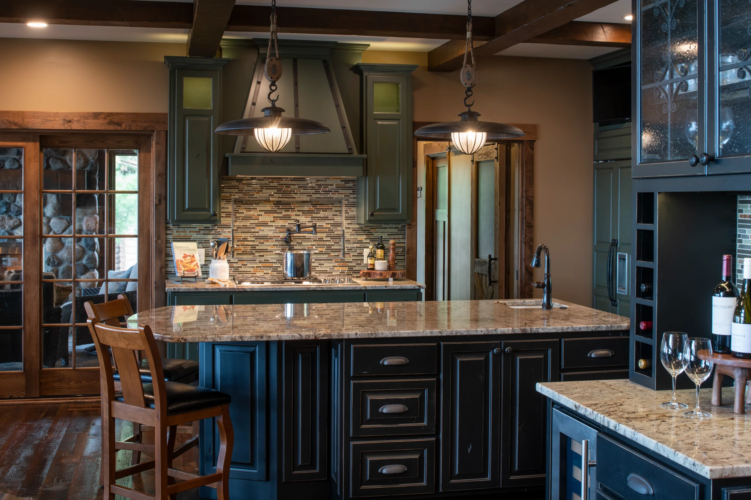
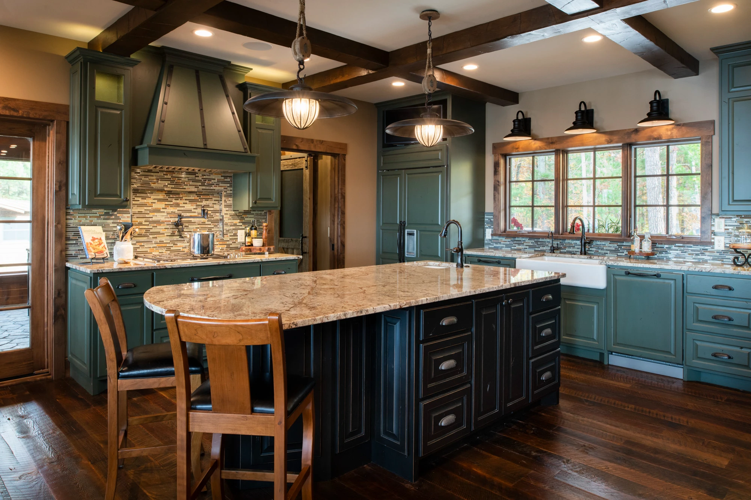
An existing cabin was removed before starting construction, but a few elements were salvaged to repurpose in this rustic haven lake home. A small play room was incorporated into the bonus room above the garage for the perfect souvenir of the old cabin by reusing the windows and log siding. This traditional rustic lake home is a perfect blend of wood paneling, stone and timber.
Travis Miller
Scott Amundson Photography
The Sitting Room
© 2025 Nor-Son Custom Builders. All Rights Reserved. MN License #BC001969
WEBSITE BY SCHNELL DESIGNS