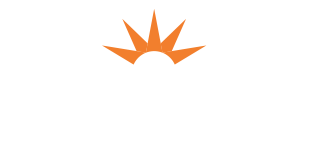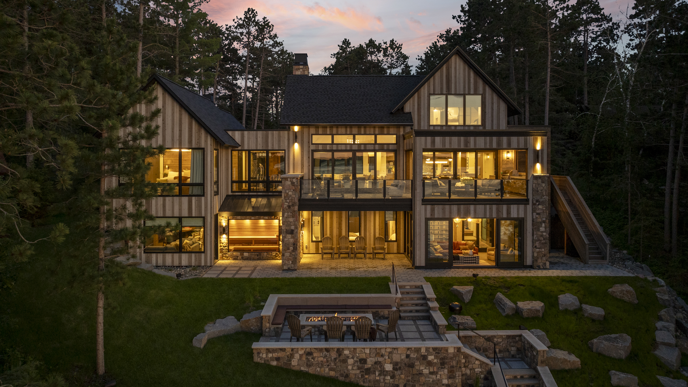
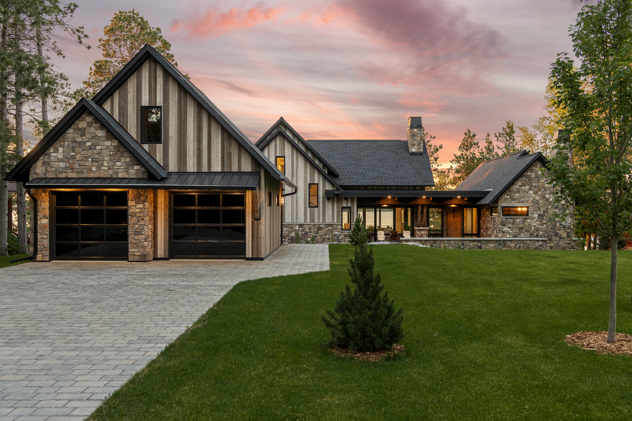
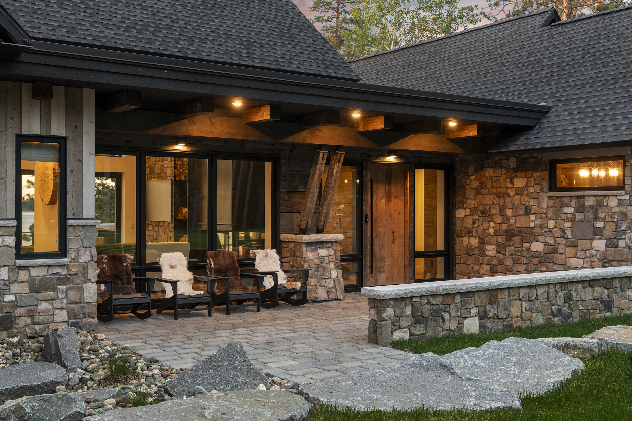
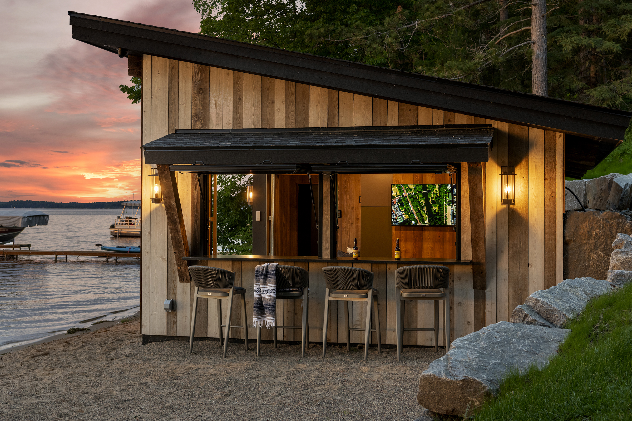
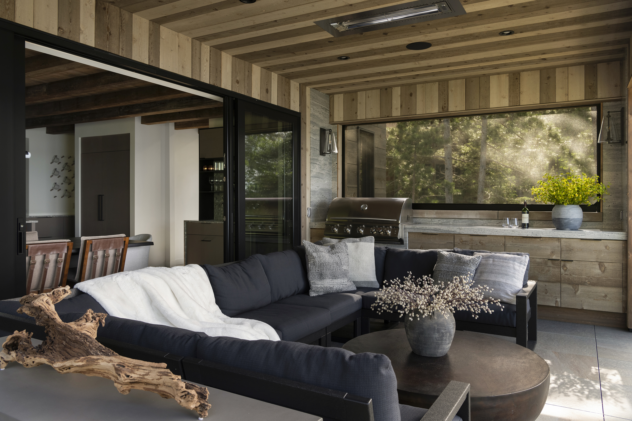
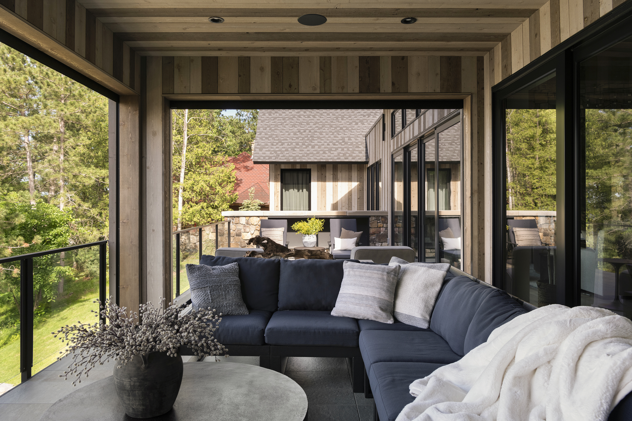
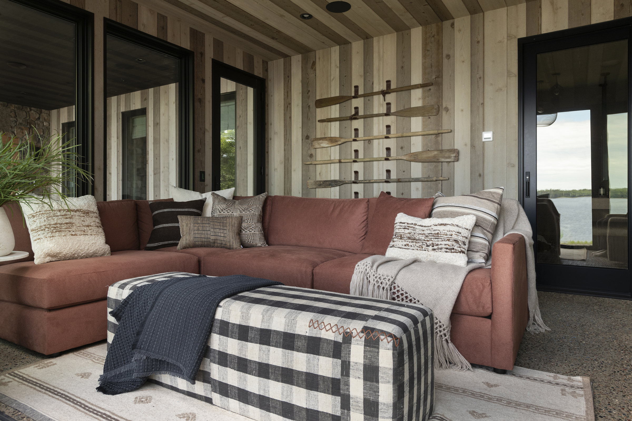
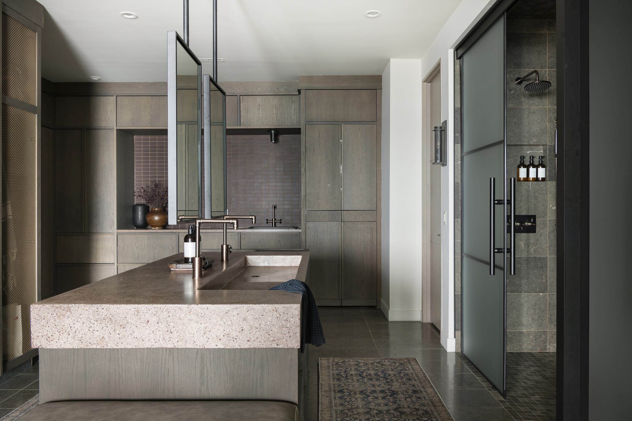
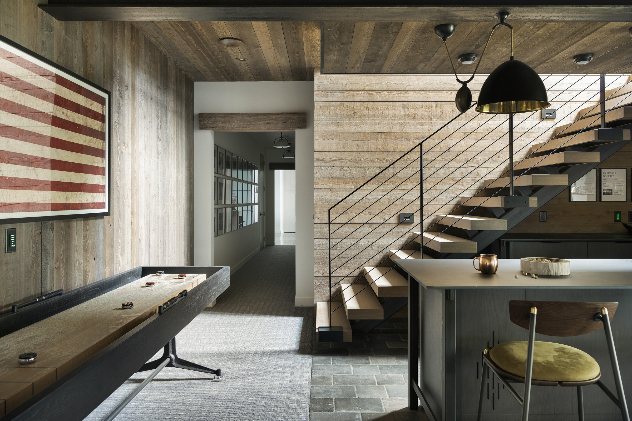
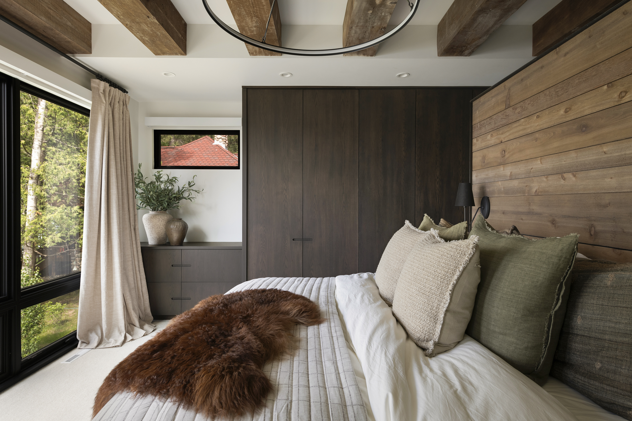
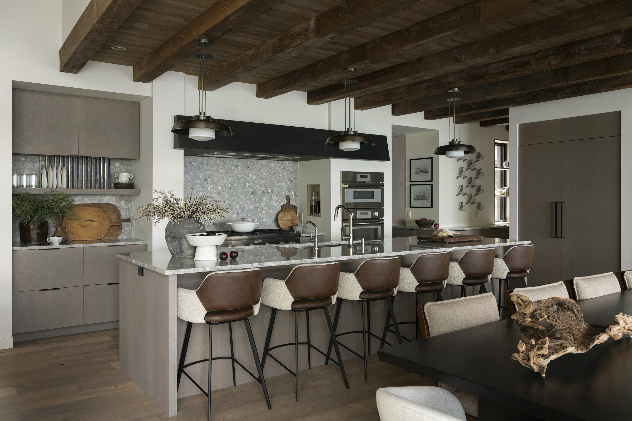

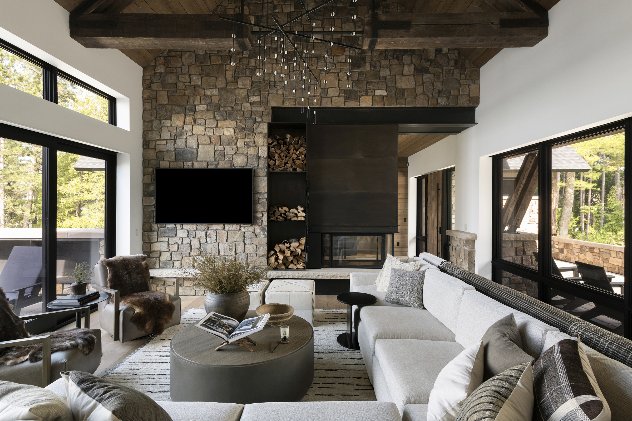
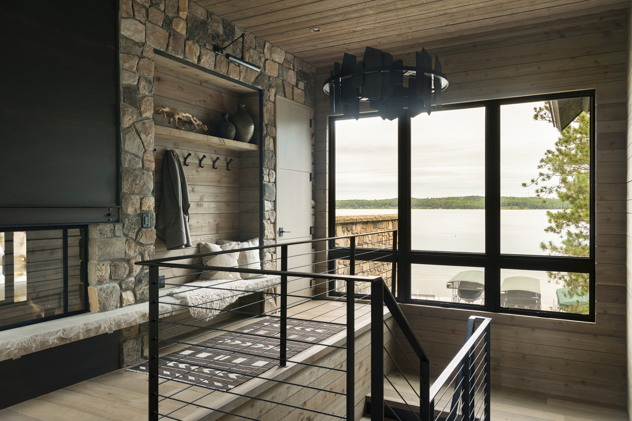
Whitefish Modern
Project Overview
Blending wood, stone, and steel in a custom lake home. A harmonious combination of wood, steel and stone are highlighted throughout this custom lake home in northern Minnesota. The exterior vertical artisan siding complements natural antique bronze stone.
Rustic meets modern. The cozy interior is warmed with cedar ceilings and hardwood floors with elements of modern, such as the steel surround wood fireplace with custom steel wood storage. Custom built-ins were cleverly placed for optimum functionality or to secretly hide items when not in use.
It’s all in the details for custom lake homes. No detail was overlooked in emulating this custom home to the client’s lifestyle and creating a family legacy to be handed down for generations to come. The beach side entrance is cleverly named their “ready room” for its multi-functional use. Complete with lockers, island sink, laundry, and plenty of storage space, the family has all the amenities needed to prepare for a day on the lake. A luxurious soaking tub and dual headed shower offer a perfect ending to lake fun and start prepping for evening events.
Architect
Marka Architecture
Photography
Spacecrafting
Interior Design
Tays & Co.
