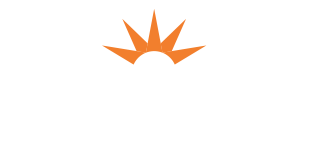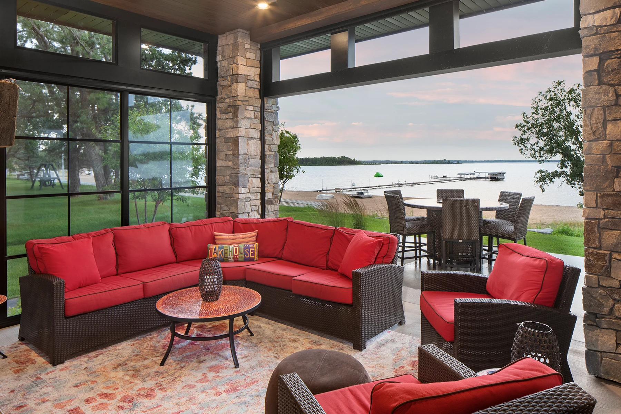
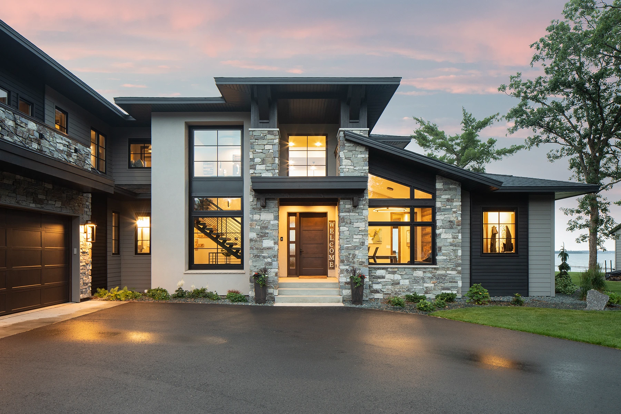
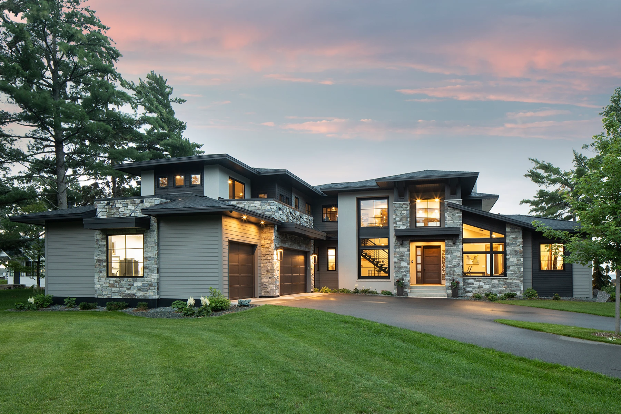
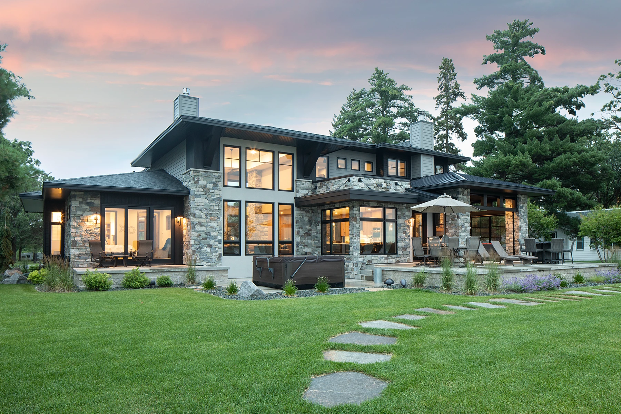
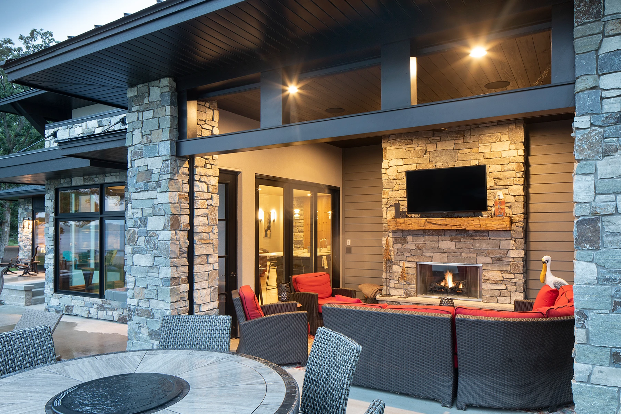
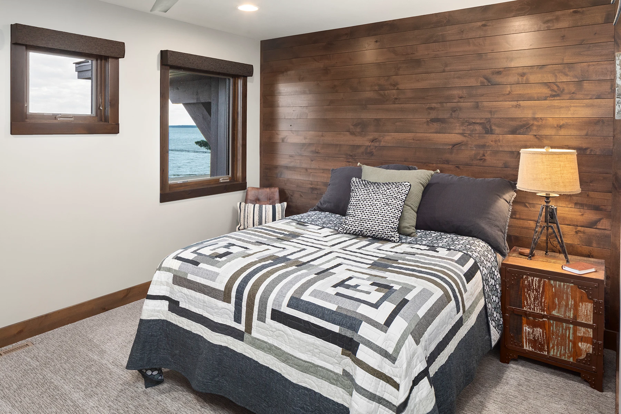
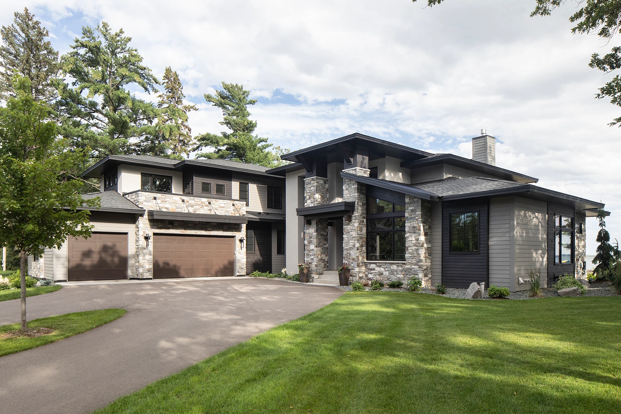
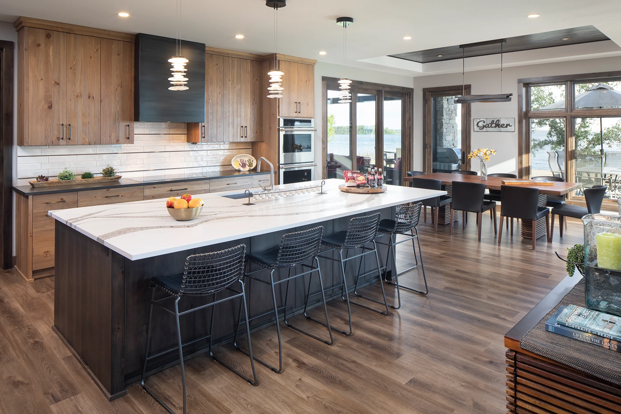
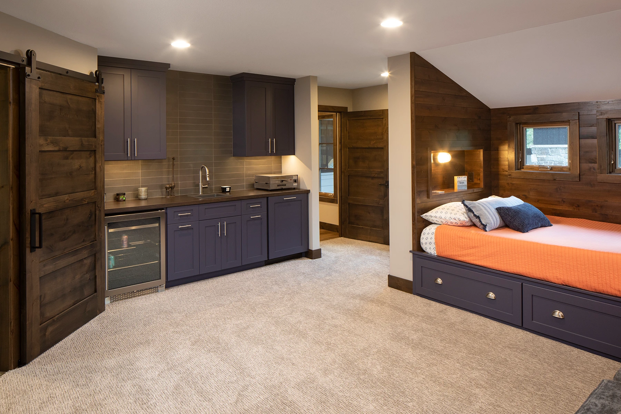
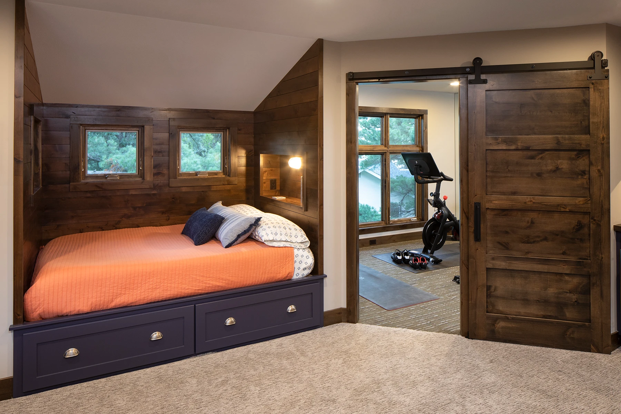
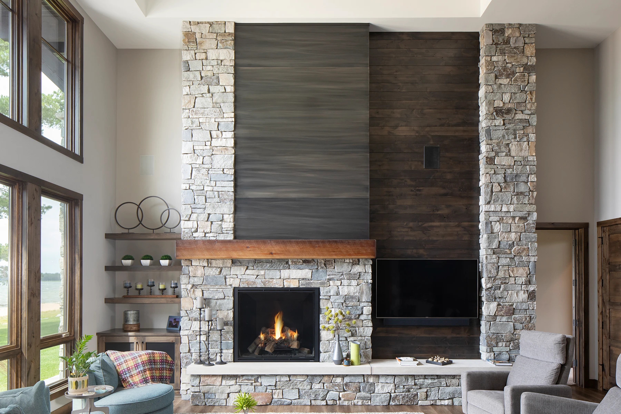
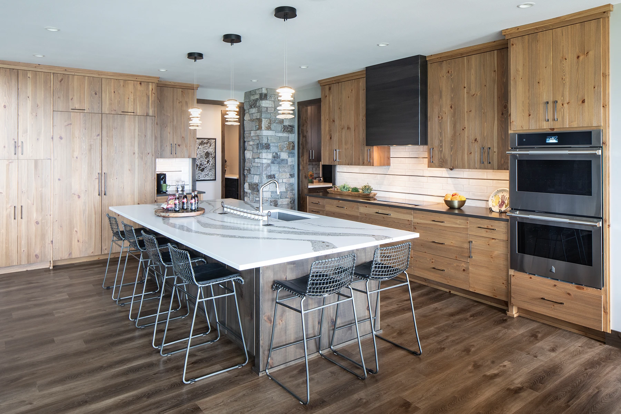
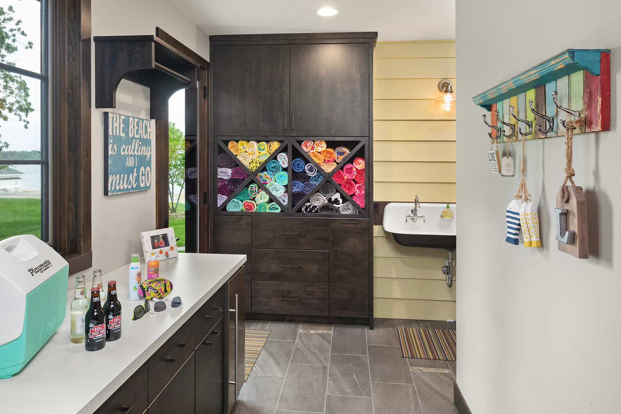
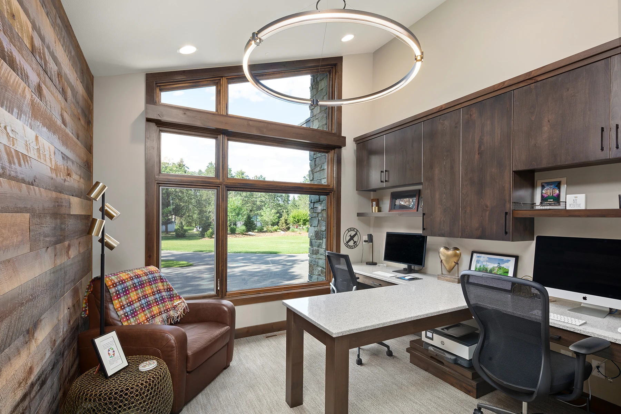
Sandy Shores Beach House
Project Overview
After renting a 1950’s lake cottage each summer for years, our clients didn’t hesitate to purchase the cabin when it came up for sale because of all the memories they had shared. When the neighboring vacant lot also became available for purchase, they knew the opportunity to build a legacy property to grow with their family had arrived.
Fond of retro mid-century, modern architecture, the clients knew they wanted to use low maintenance materials that would weather the northern Minnesota climate. First on their wish list was to remodel the existing cabin interior and replace existing yellow siding with James Hardie. The new custom home design developed into a spin on modern prairie architecture with a two-story open concept design with expansive windows and extensive overhangs.
Unique details are found throughout the home such as a floating tread staircase with metal railings. The spacious kitchen island is topped with a Cambria countertop in white with subtle flecks of purple. Brushed slab Knotty Pine cabinetry in a custom blonde finish contrast beautifully with the durable Luxury Vinyl Plank flooring. And a part of the old cabin siding made it into the home in the laundry room as an accent wall.
Architect
Nor-Son Custom Builders
Photography
Landmark Photography
