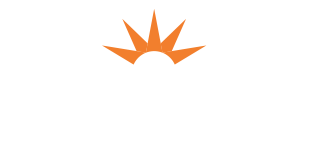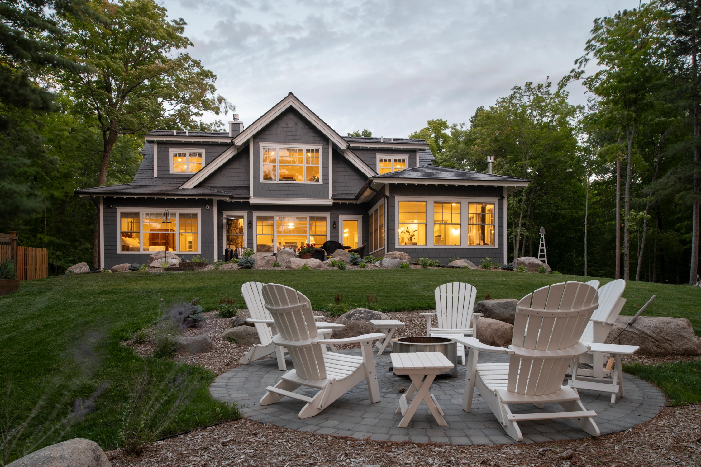
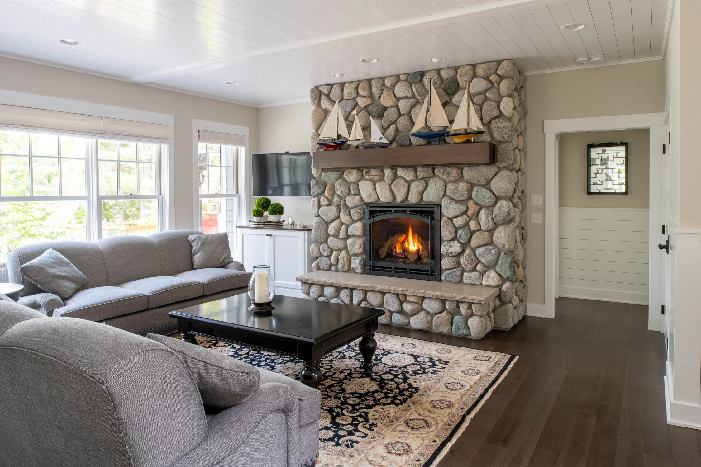
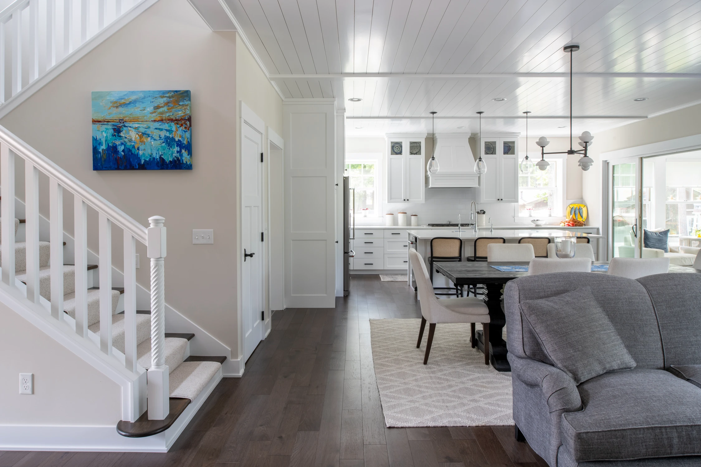
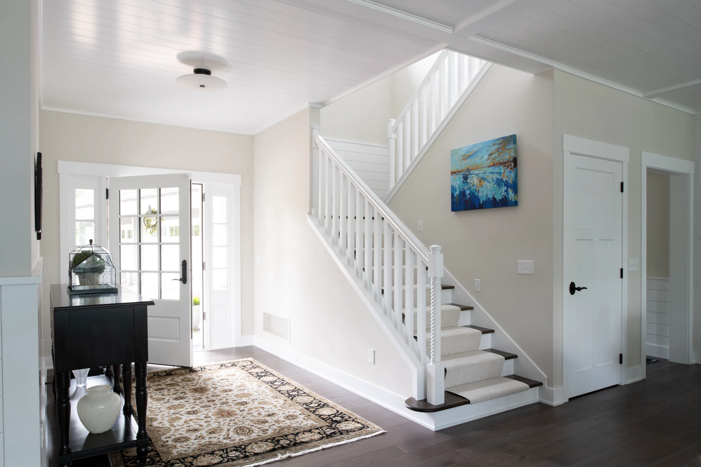
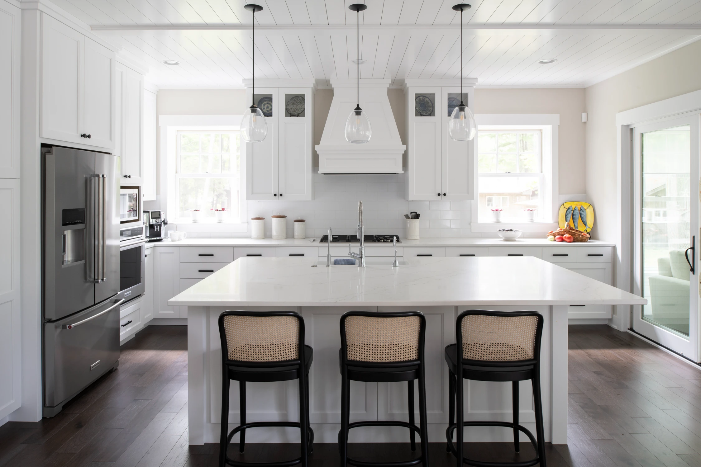
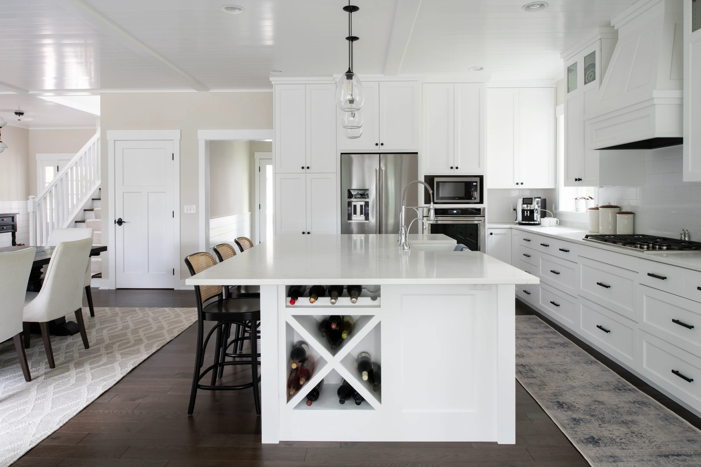
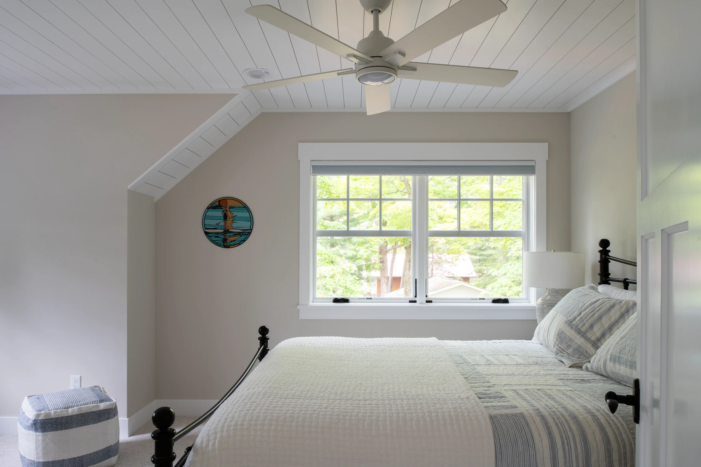
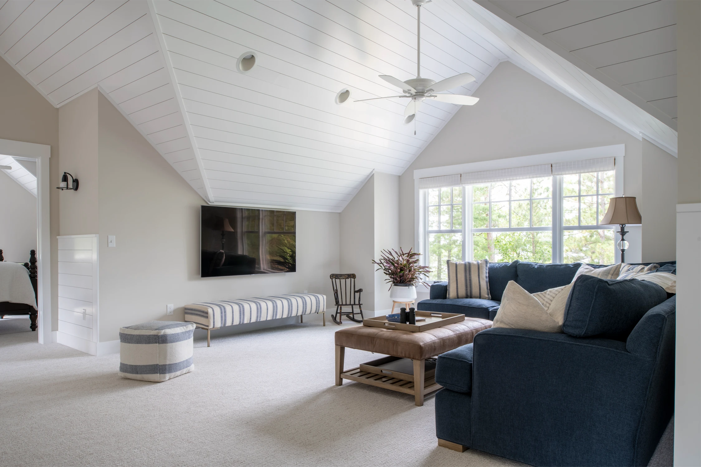
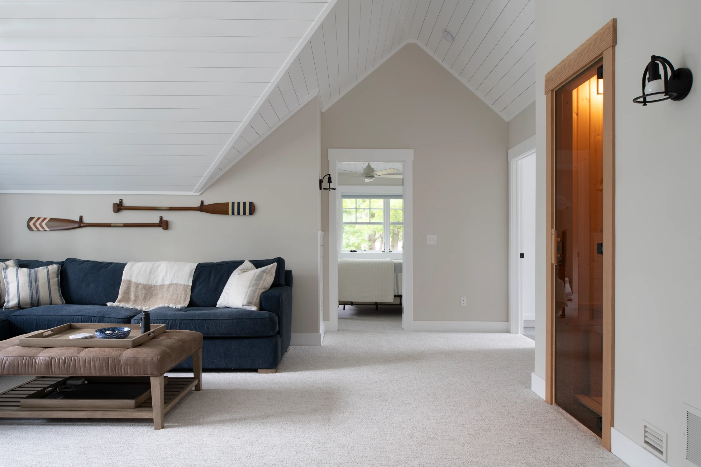
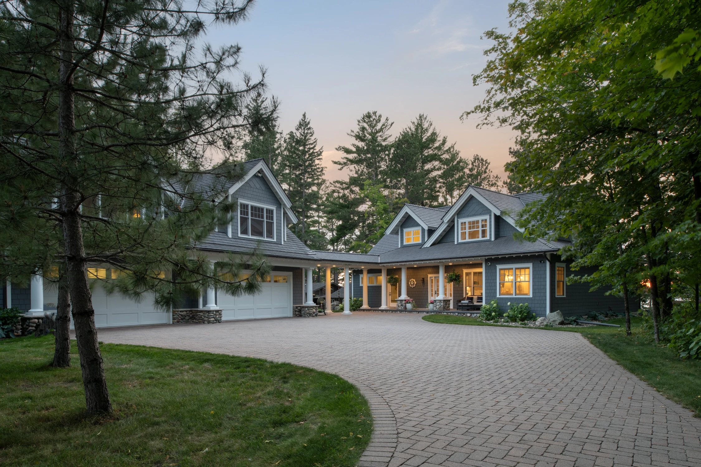
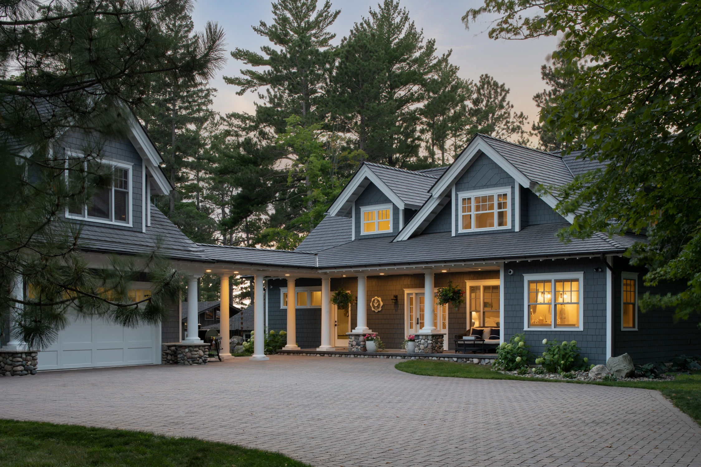
Ten Mile Cottage
Project Overview
This quaint cottage in Northern Minnesota is the result of numerous years of dreaming, visioning, and planning. The immediate goal after purchasing the lot was to start using the vacation property as soon as possible. To have more time to spend on the main home design, Nor-Son Custom Builders designed and built a four-stall garage with guest quarters above.
Several years later the main house was added to the garage with a connecting roof structure. The main home interior is bright and airy with painted white enamel trim throughout. The main level is an open casual space perfect for lake living with master suite and laundry. Upstairs there are two bedrooms and a bath with a central common room for kids to play games or watch TV.
Architect
Nor-Son Custom Builders
Photography
Scott Amundson Photography
“We had Nor-Son build us a garage/carriage house in 2008. As we entered retirement it was time to build the main house. There was never a question that we would use Nor-Son again. The original structure was so perfect for our needs. Our new home is everything we dreamed of. Every detail was scrutinized by the team. We would 100% recommend Nor-Son to anyone starting their new custom home project.” — Susan, Homeowner
