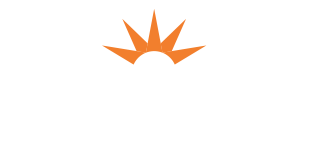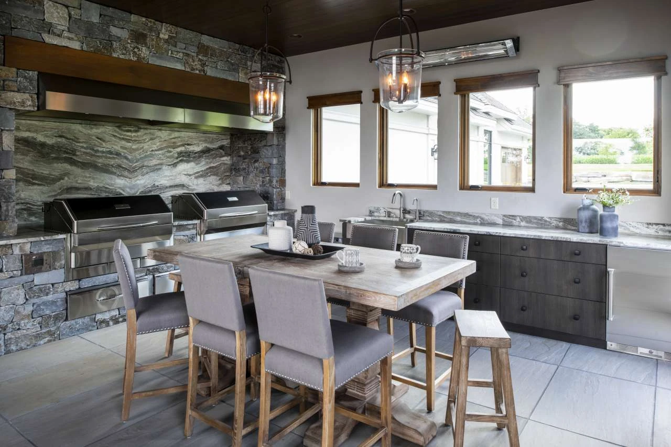
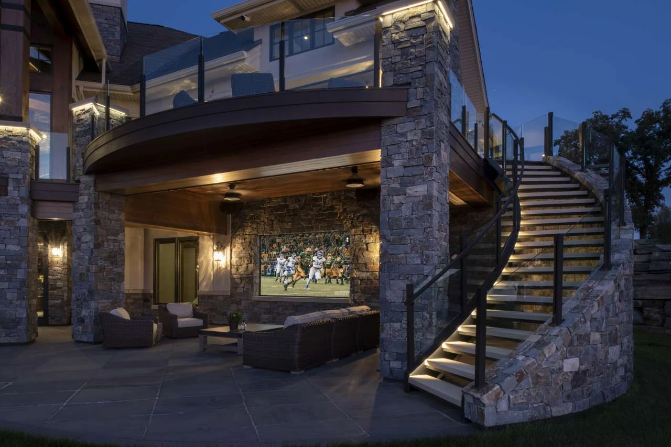
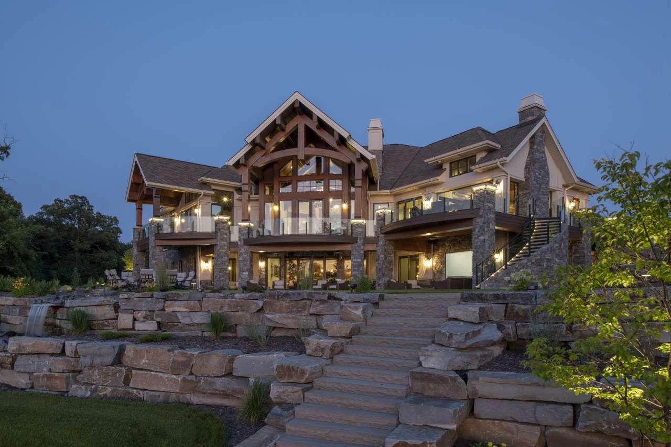
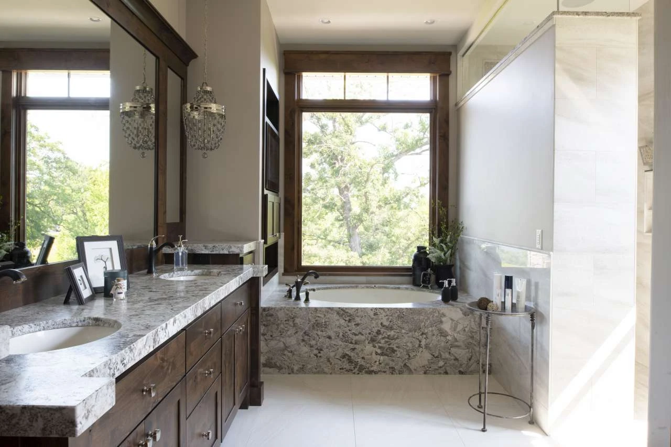
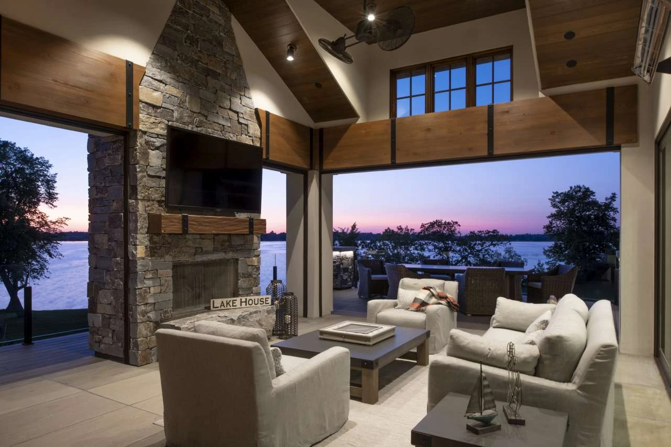
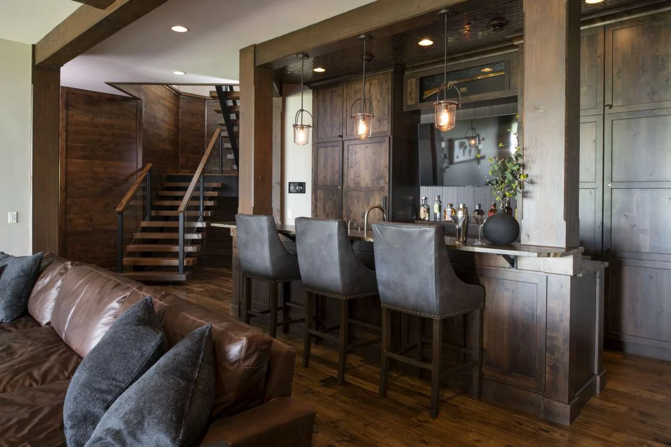
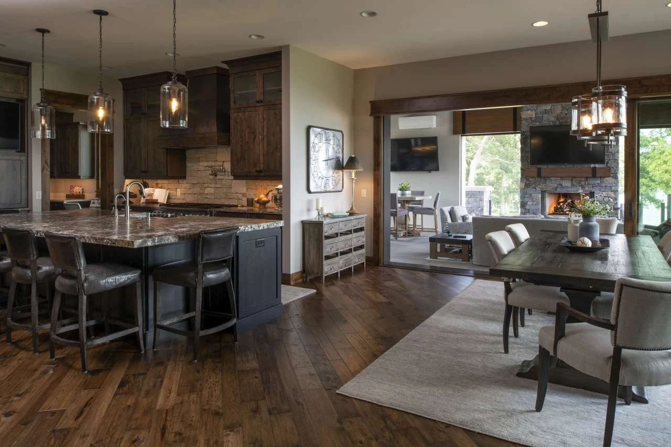
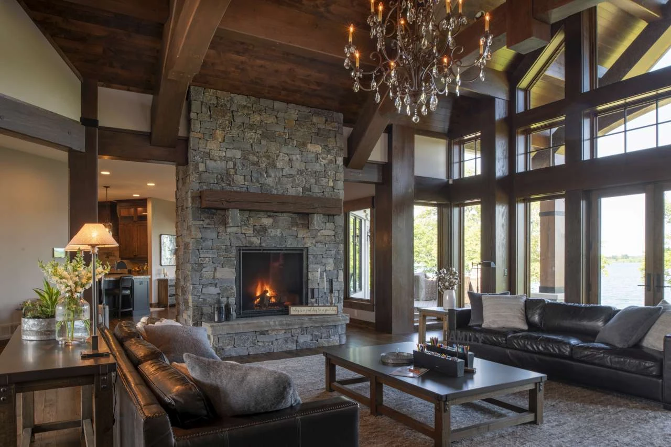
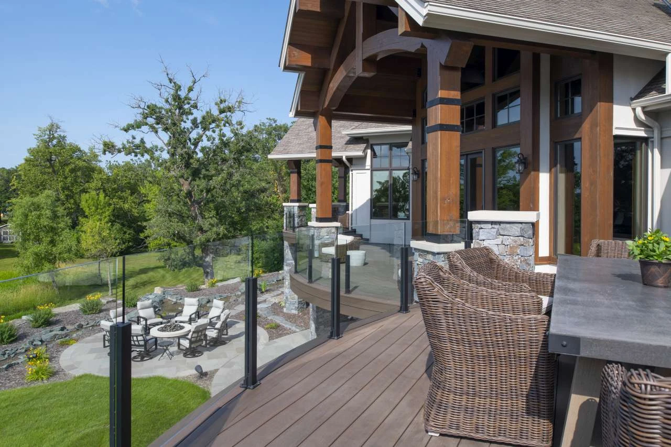
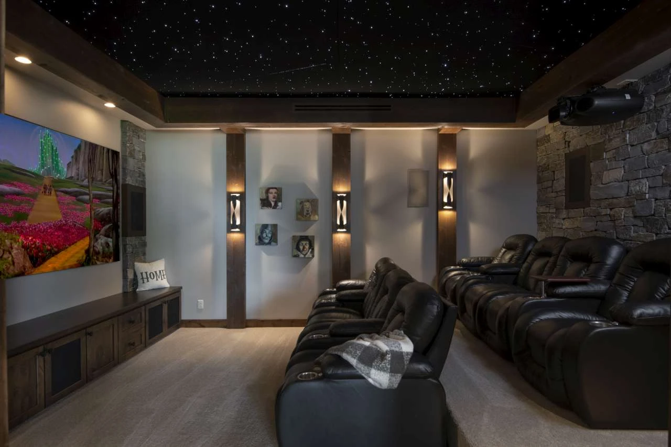
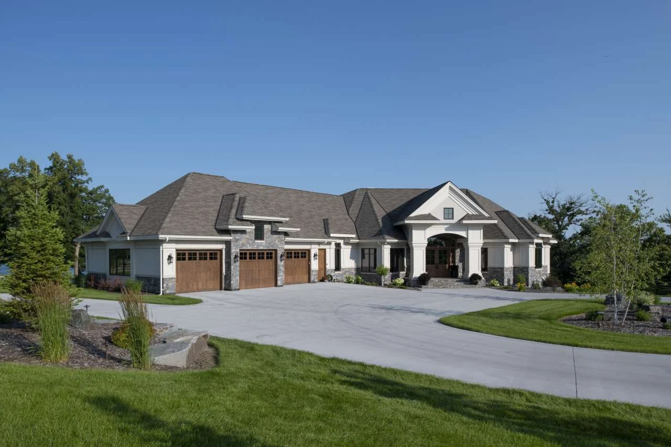
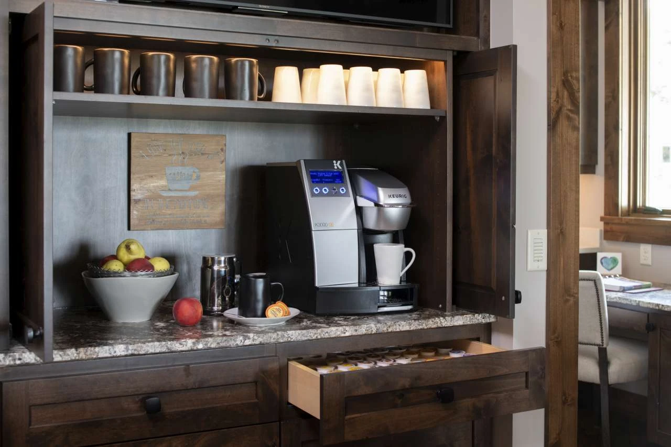
French Country Rustic
Project Overview
Inspired by a French Country cottage, this custom lake home has refined elegance warmed with knotty alder, hand-scraped hickory floors, and Douglas Fir timbers. The main level living area opens to a screened porch through a multi-slide door that provides an expansive opening between the indoor and outdoor spaces. The porch features a custom fireplace and dual grilling area with power screens.
The lower-level features two ensuites with walk-in closets designed to be comfortable for guests. The fitness area, welcoming bar, and family room enhance the usability of the space when entertaining, while a theater and game room create an atmosphere of fun.
Three arched decks on the exterior connect easily to the indoor spaces overlooking the lake. A curved open tread staircase wrapped in mountain ledge stone leads down to an outdoor theater.
Architect
Nor-Son Custom Builders
Photography
Scott Amundson Photography
“It doesn’t matter where you are in the home, the borrowed views from space to space are just one aspect of what makes this house spectacular.”
