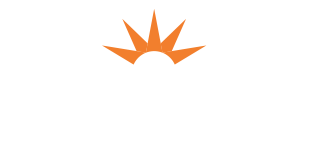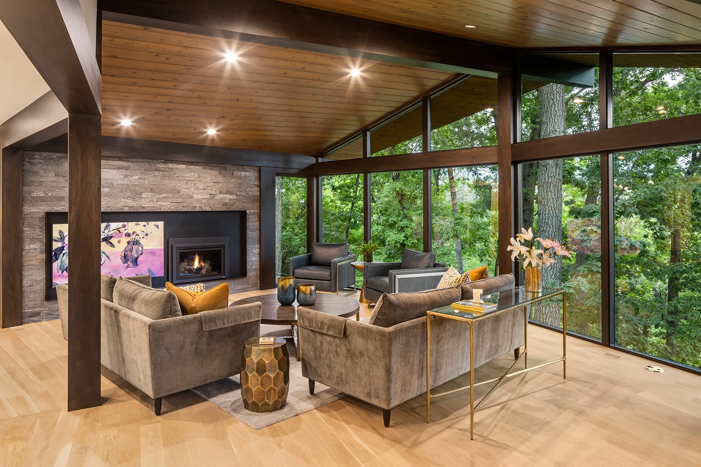
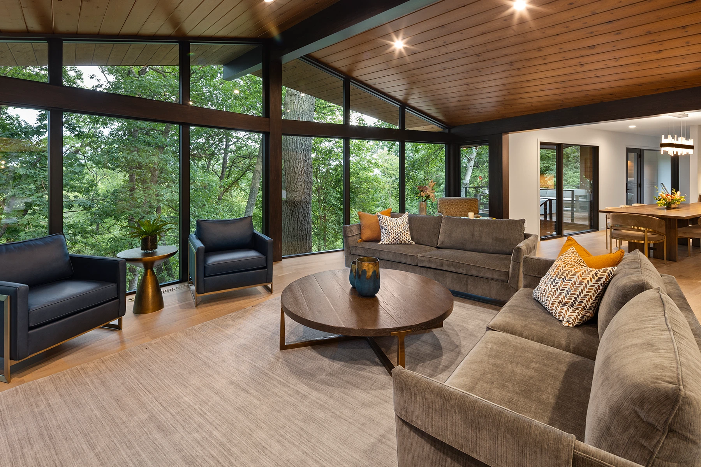
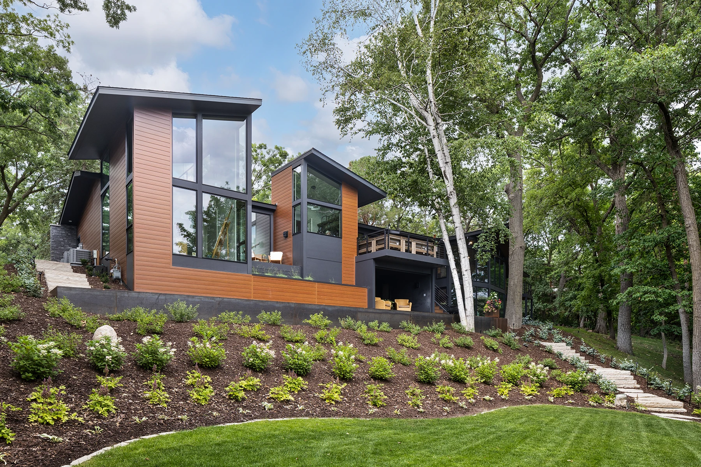
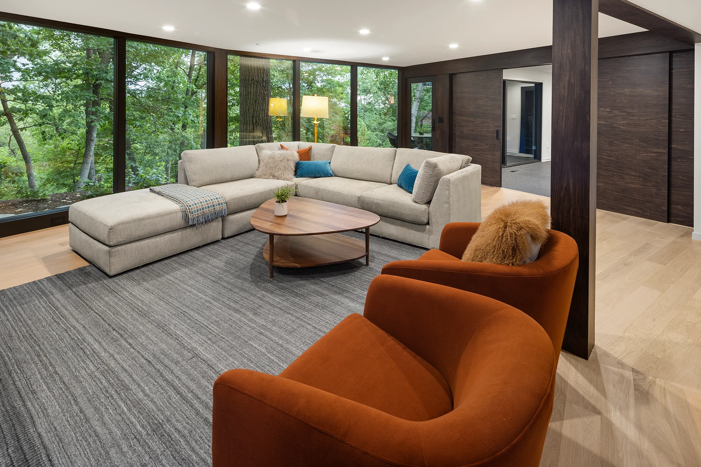
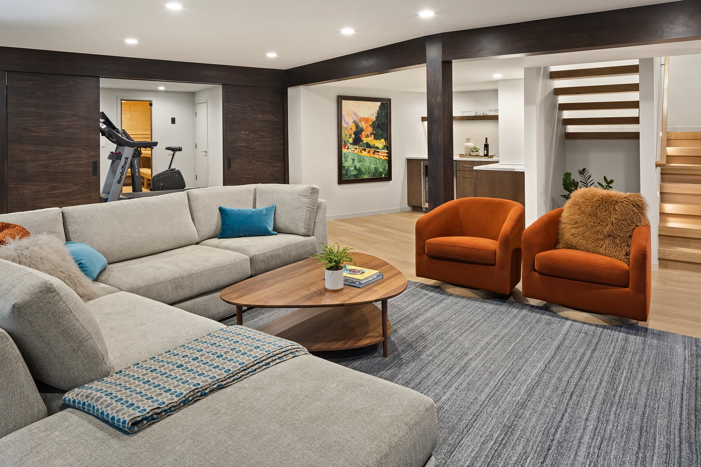
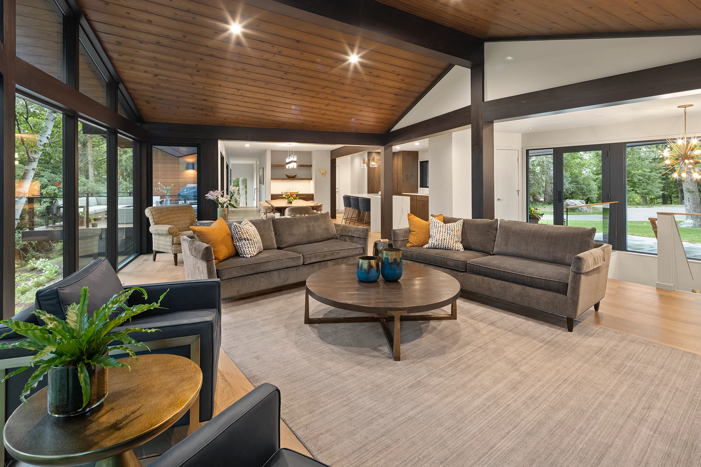
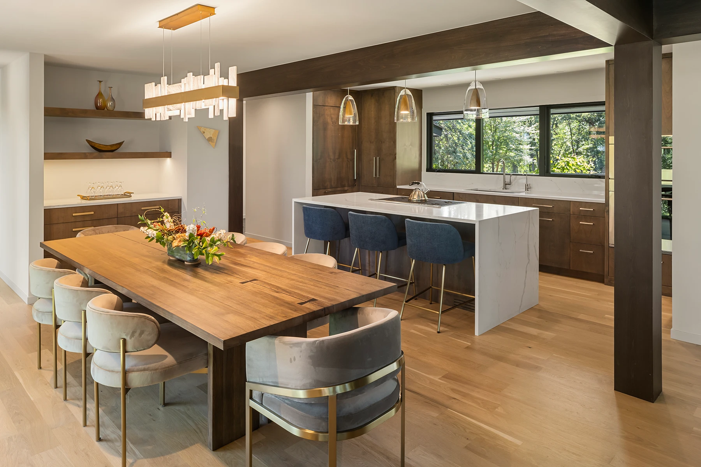
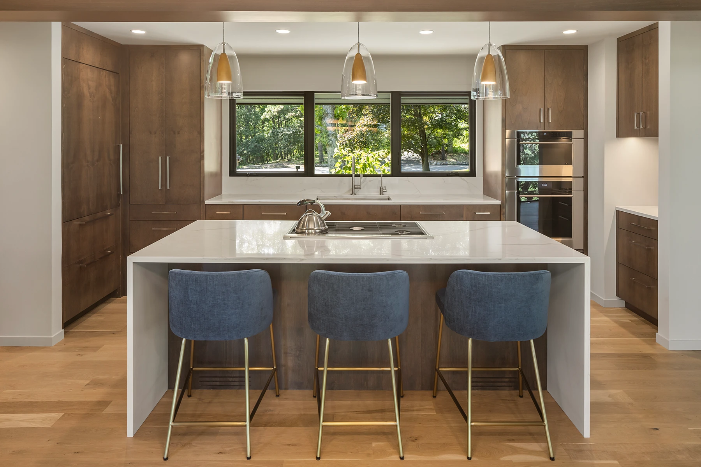
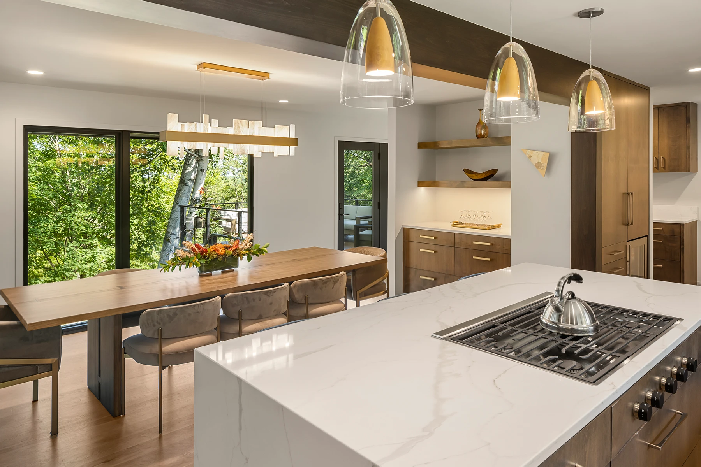
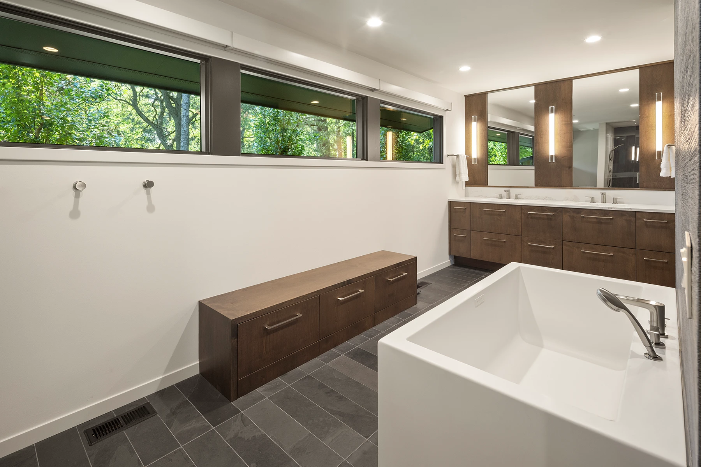
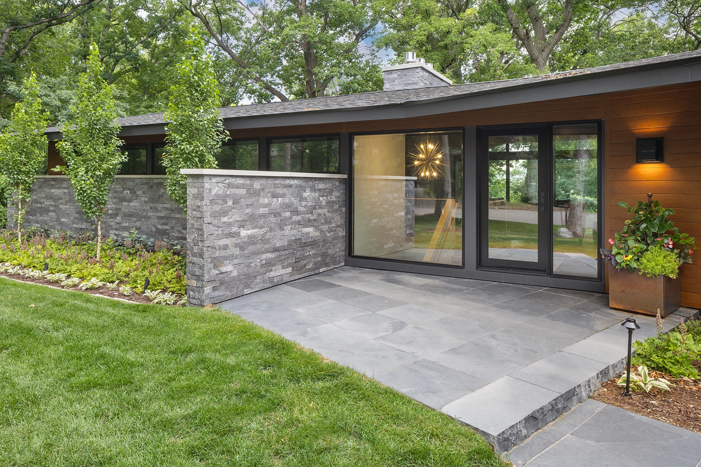
Modern Treehouse
Project Overview
A midcentury rambler was transformed into a residence for modern day living. Described as a “modern treehouse,” this home sits atop a beautifully wooded bluff overlooking Minnetonka wetlands spanning every direction. The clients did not want to increase the curbside scale of the home but wanted a couple spaces incorporated. To accomplish this, the footprint was extended behind the garage for an office and one-of-a-kind art studio.
Inspired by the original slate floors and wood ceiling in the living room, the interior builds upon the classic midcentury motif with exposed wood posts and beams. Natural white oak flooring complements new charcoal ledgestone while the mid-tone alder cabinetry bridges the natural oak and dark stained structural frame. To create an open concept in the great room, dining room, and kitchen, a structural wall was removed, and a steel I-beam was installed to carry the weight of the roof structure.
The new master suite combined the existing bedroom and den into a single space which allowed the original fireplace to become a feature wall refaced with a custom plaster finish. The existing bath and walk-in closet were reconfigured into a spacious spa-like experience with high transom windows that provide ample daylight.
A new sauna, exercise, and wet bar were fitted into the existing lower-level footprint, transforming the lower-level into an entertainment haven with easy access to the articulated landscaped grounds.
Architect
ALTUS Architecture + Design
Photography
Landmark Photography
Interior Design
Carmin Interior Design
