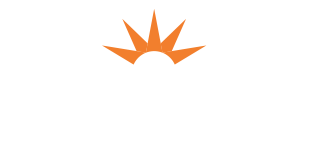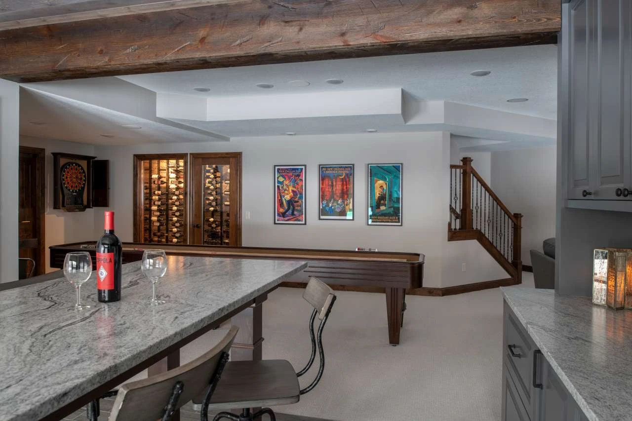
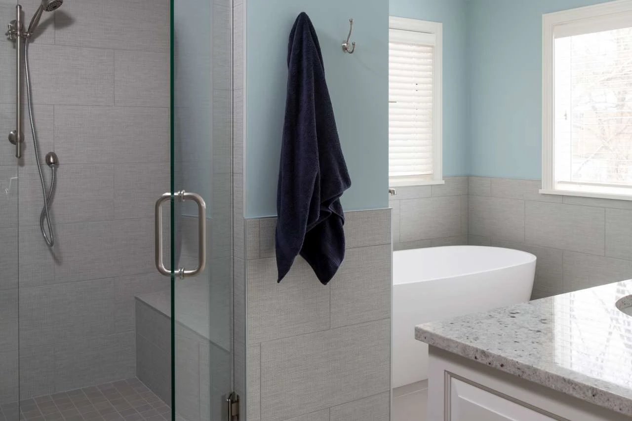
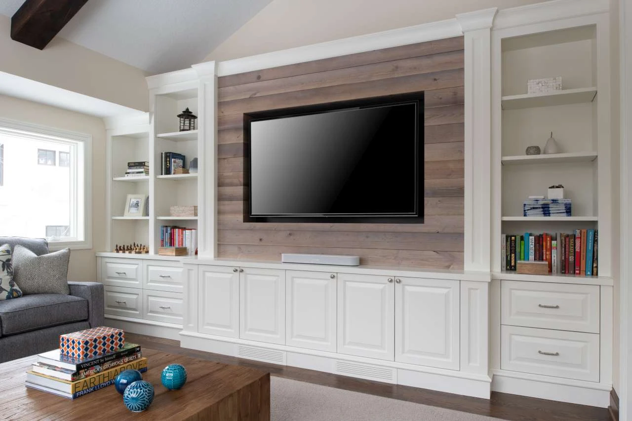
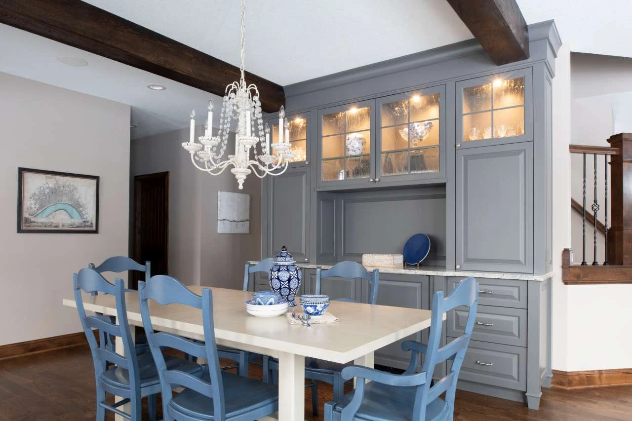
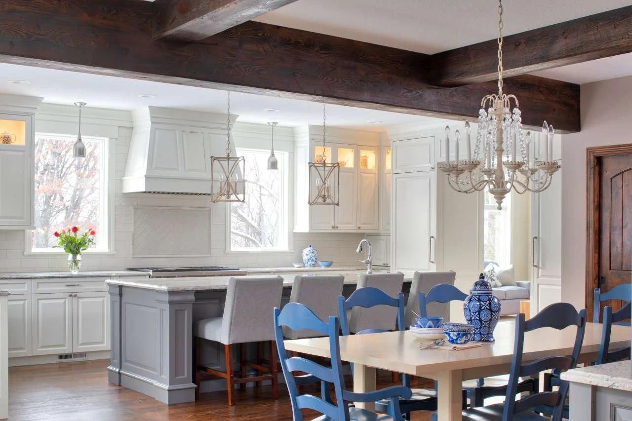
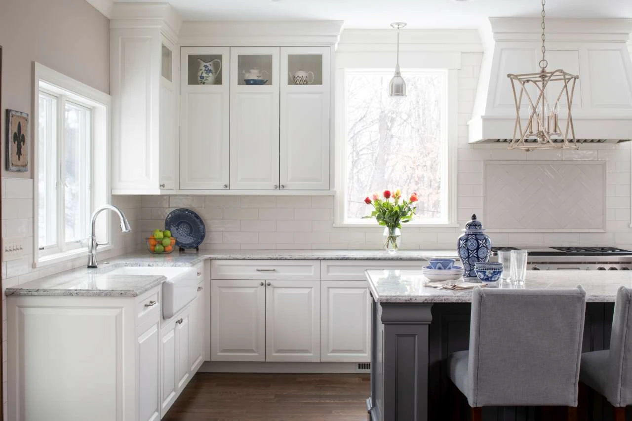
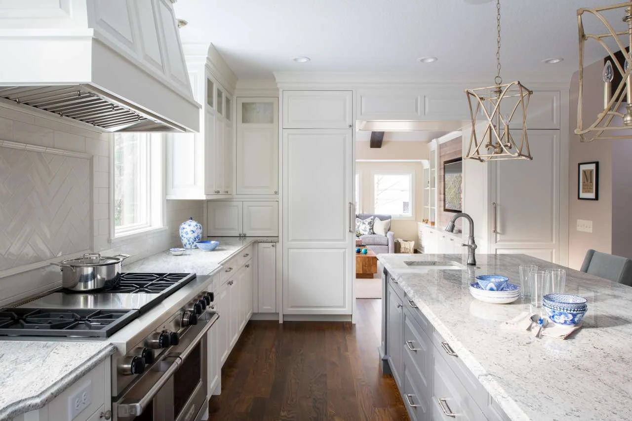
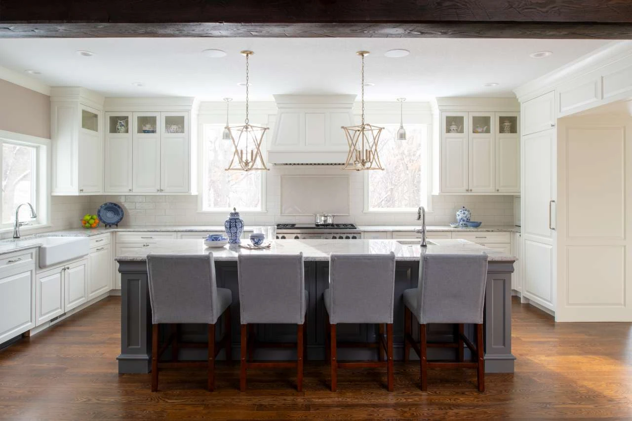
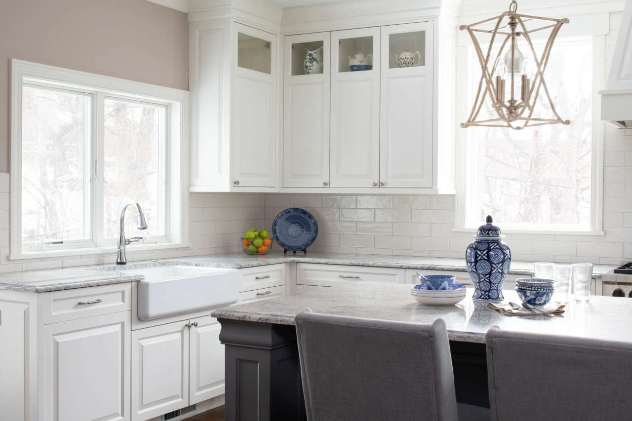
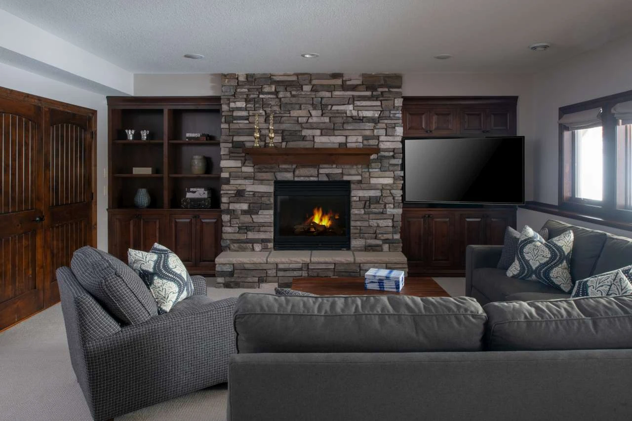
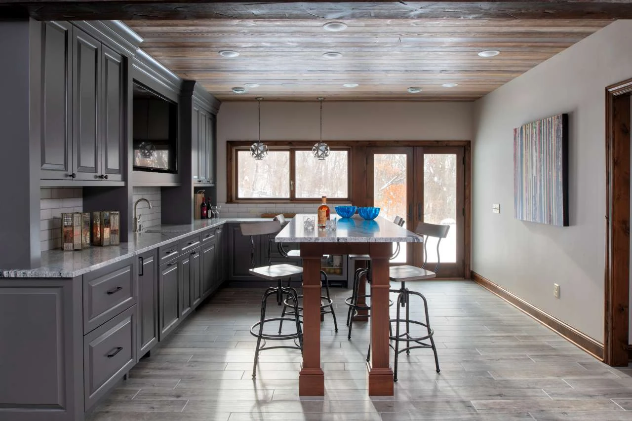
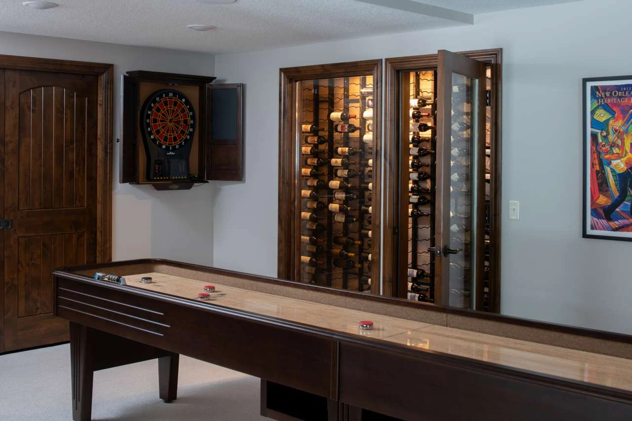
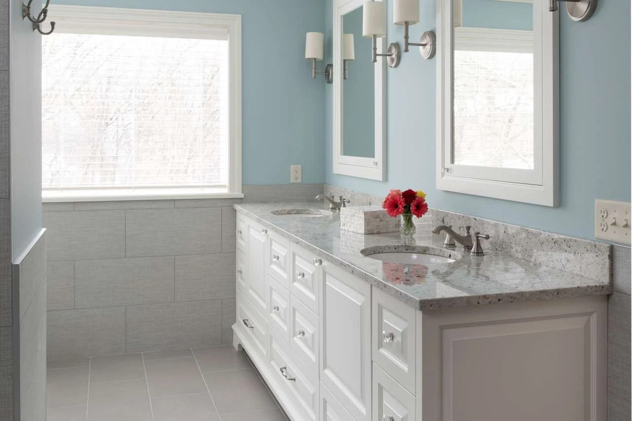
Traditional Transformation
Project Overview
Transformation provides family efficiency. A 2-story addition gave the family of this transformation much needed space for home central efficiency. A new kitchen with open floor plan, custom cabinetry to the ceiling, top-of-the-line appliances, a spacious island the entire family can sit around, and a new pantry gave this family a modern-day and efficiently planned home. The lower level gained a new entertaining space that opens to the pool patio with a kitchenette and bar decorated with reclaimed wood ceiling. With tile plank-style flooring, swimsuits can remain on while grabbing a cool drink. The upper level received a new master bathroom with amenities such as a freestanding tub, walk-in shower and his and hers vanities.
See this dream home on the Parade of Homes Spring Remodeling Showcase, March 29 – 31!
Architect
A. Sadowski Designs
Photography
Scott Amundson Photography
Interior Design
Daniel Erie, Design Studio at 50th & France
