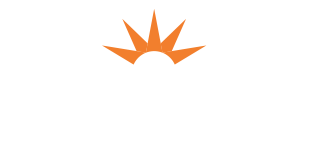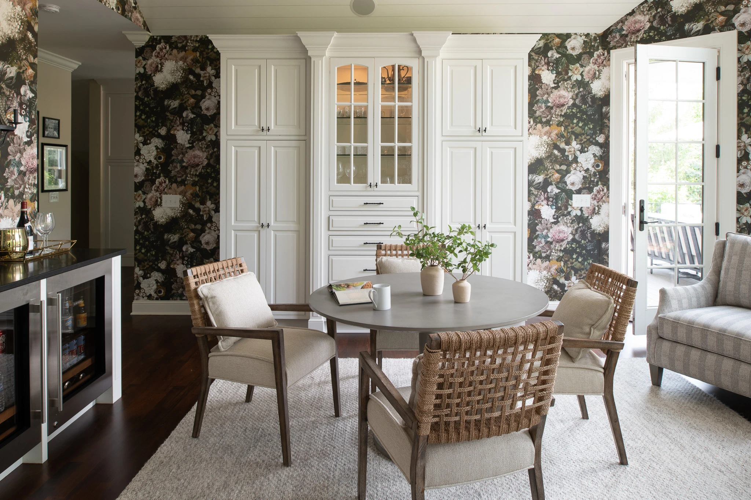
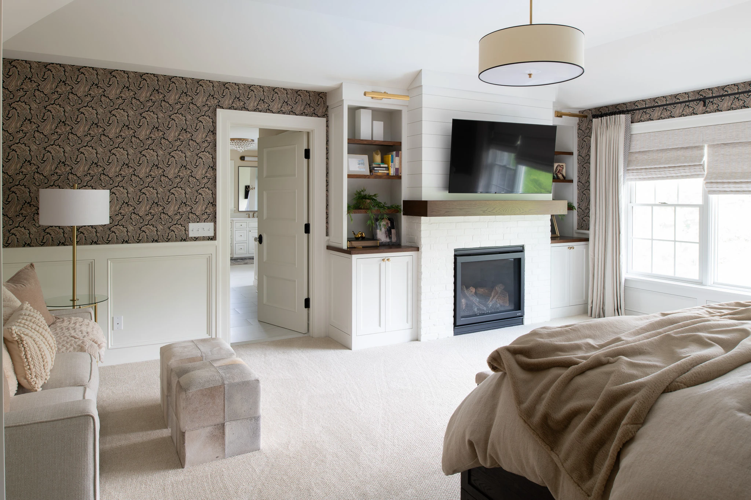
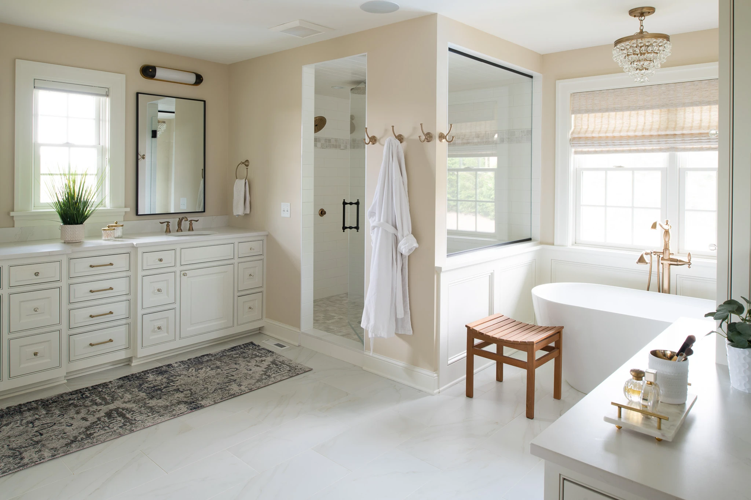
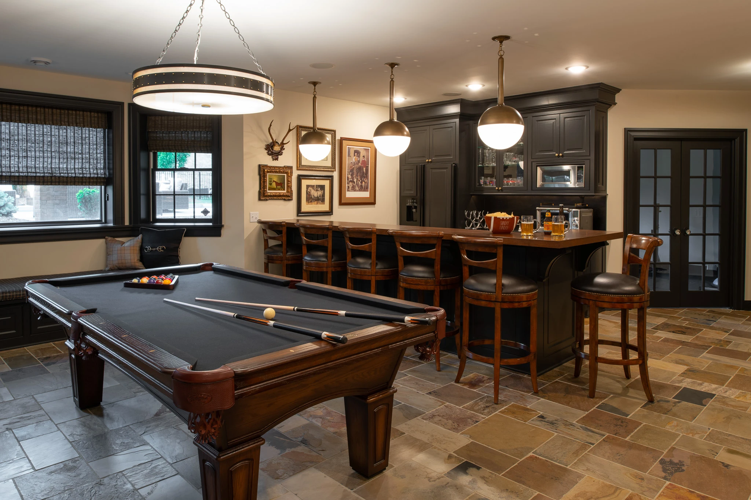
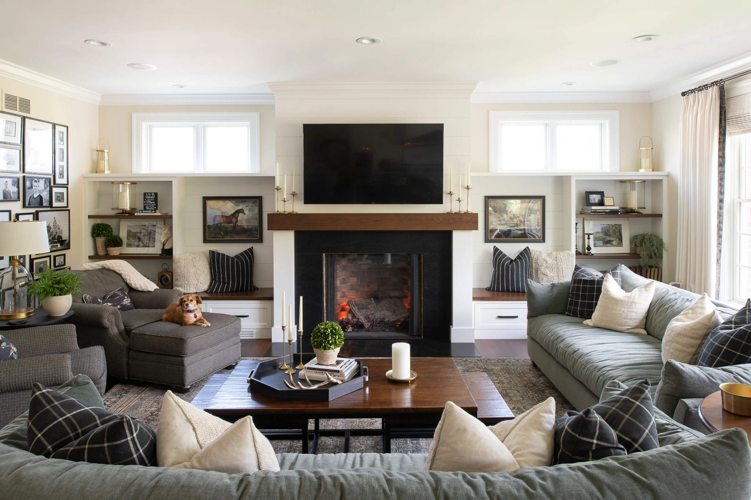
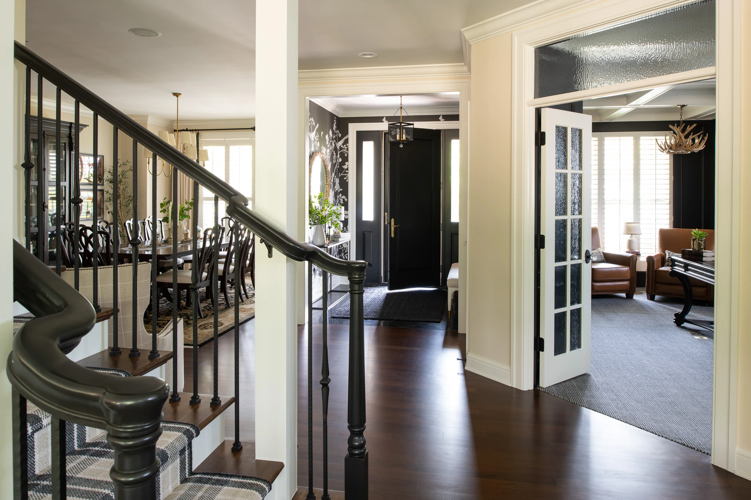
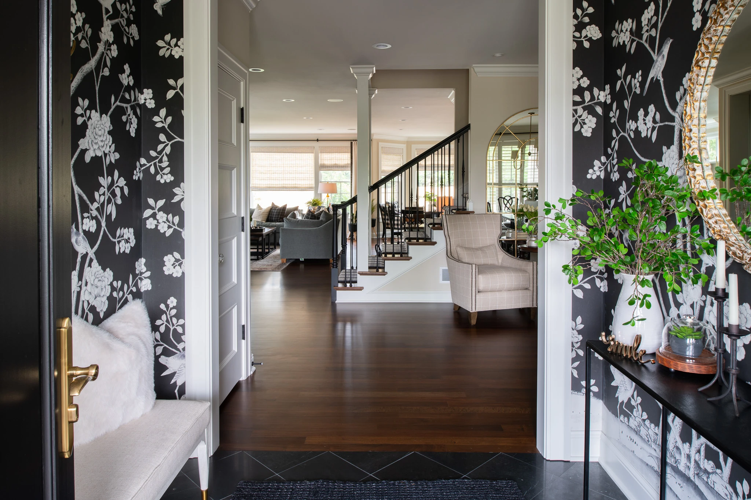
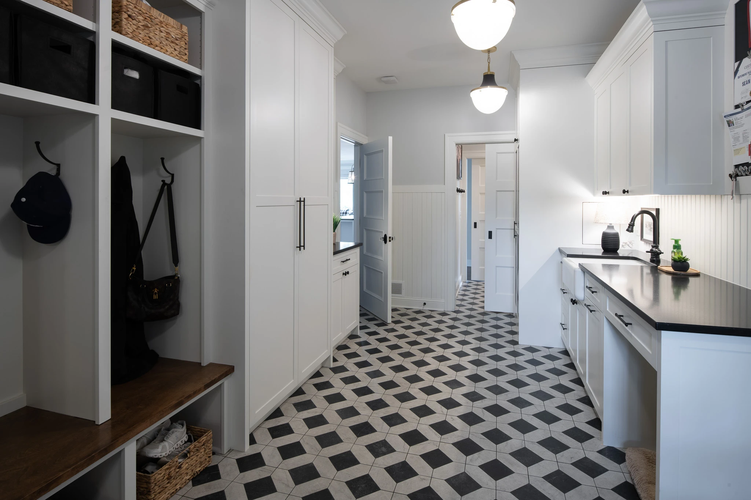
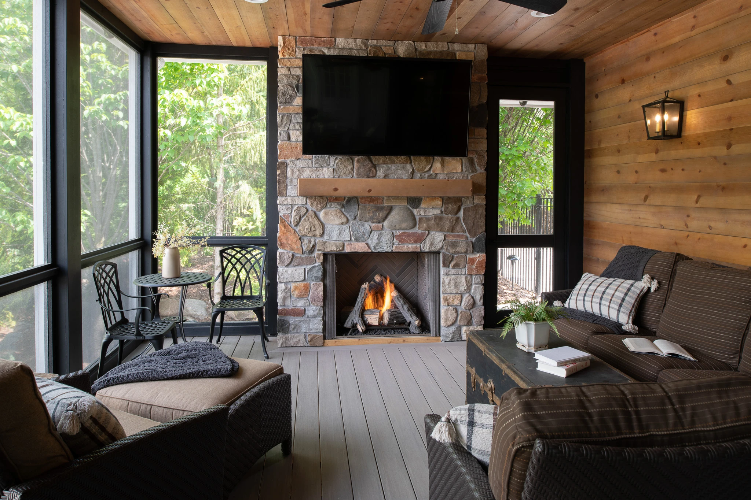
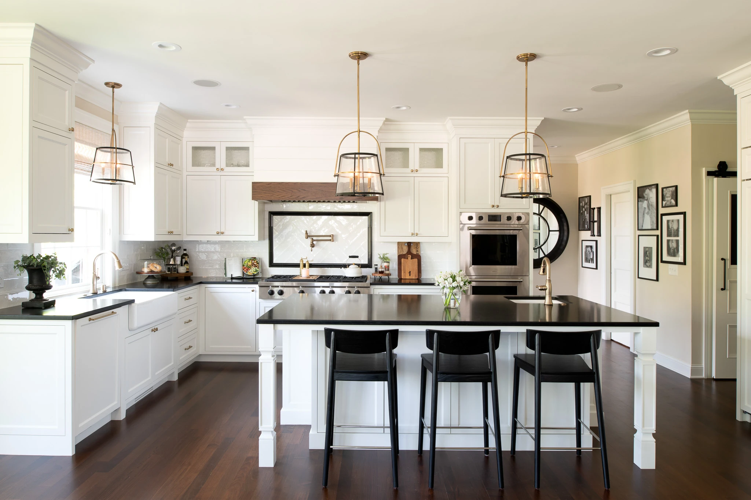
Upscale Refresh
Project Overview
An upscale interior “refresh” is exactly what this 2005 home needed to make it more modern and elegant. Every room was touched throughout the home to give it a refreshed, new, and modern appearance. A central stairwell was redesigned to open the space between the kitchen and foyer on the main level and added square footage to the master closet in the upper level. Reddish hue flooring was refinished to a more current Walnut color, and wood details throughout were painted enamel to update the home.
A screened porch was added off the kitchen and sunroom for the clients to connect to the outdoors and enjoy watching their favorite baseball team. Helical piers were utilized instead of traditional footings to avoid disturbing an existing landscaped firepit. A pool was also added to the backyard which created a need to add a beach bath to the main level. A large storage closet in the mudroom was redesigned to accommodate a ½ bath for beach access while maintaining a closet for overcoats. The mudroom was completely renovated to add a stackable washer and dryer concealed behind doors.
Architect
A. Sadowski Designs
Photography
Scott Amundson Photography
