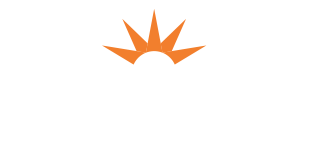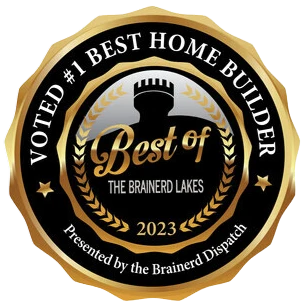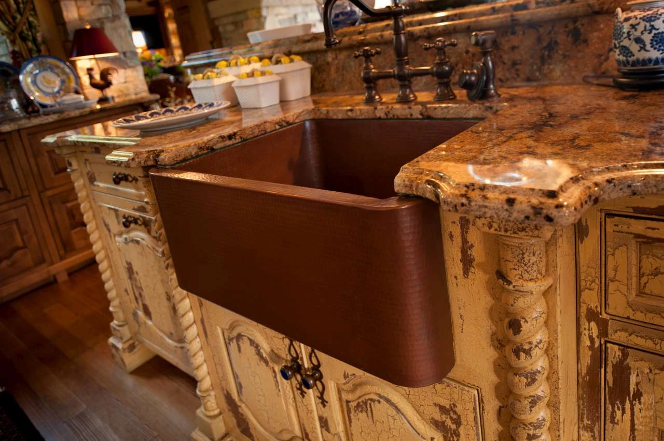
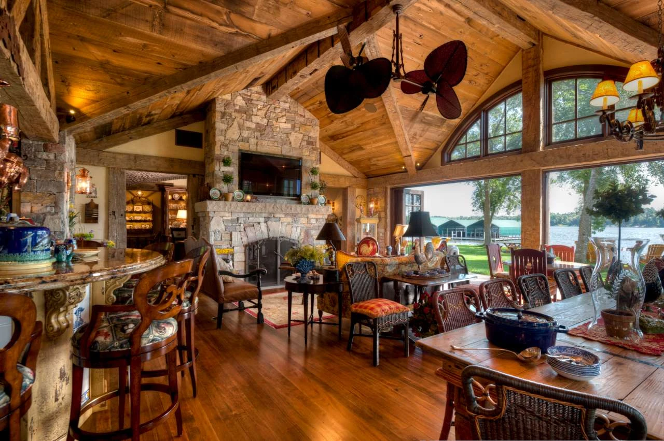
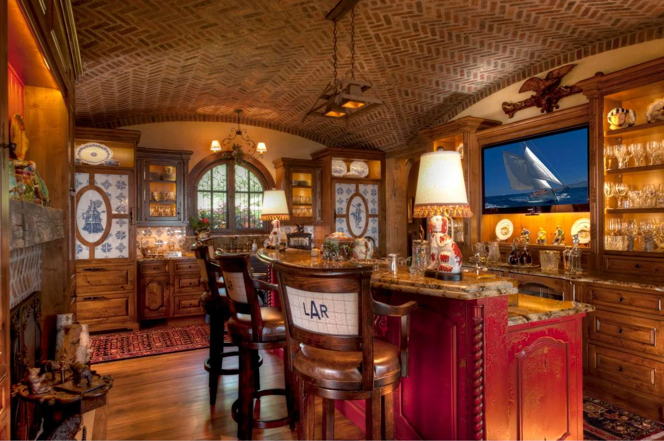
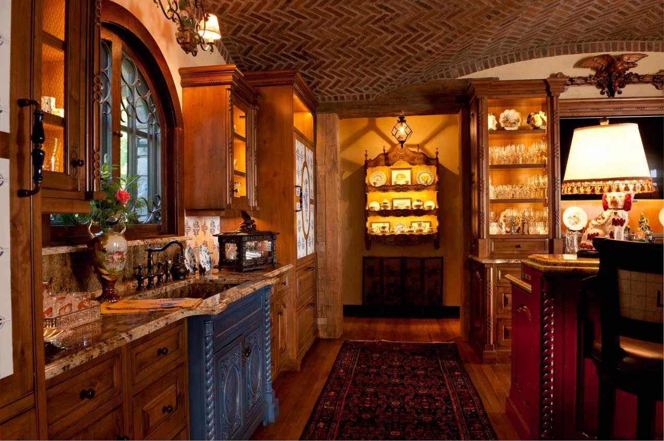
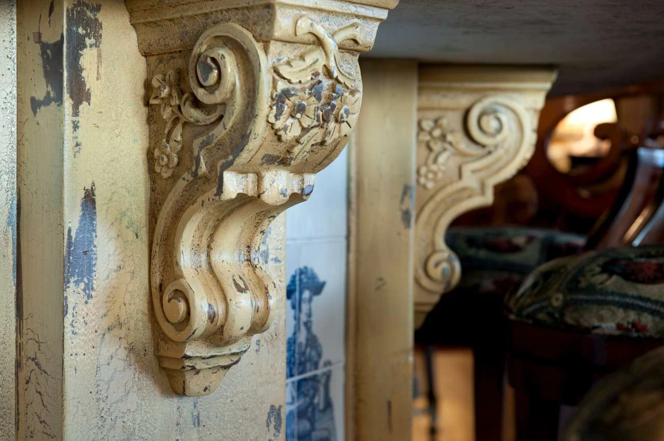
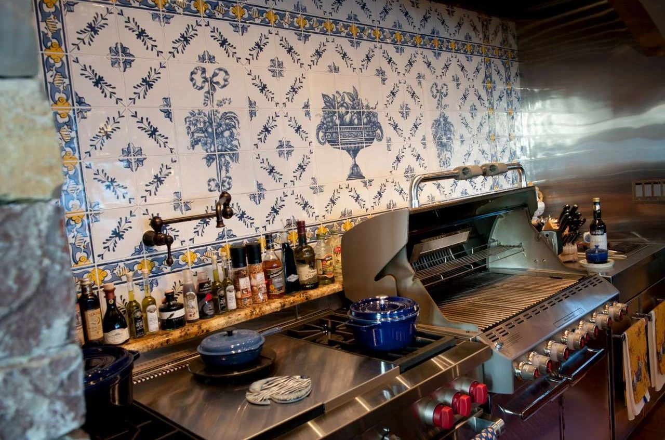
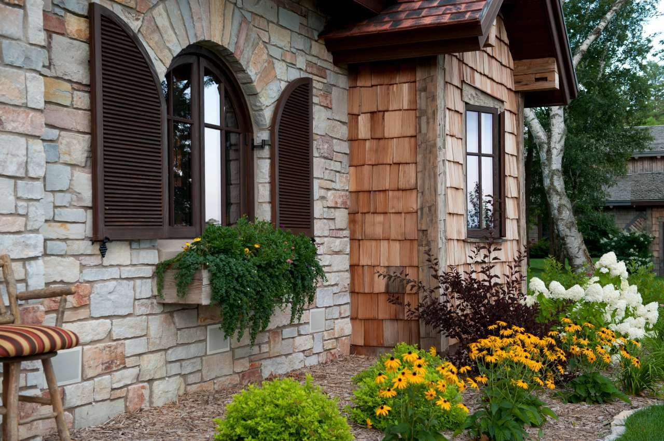
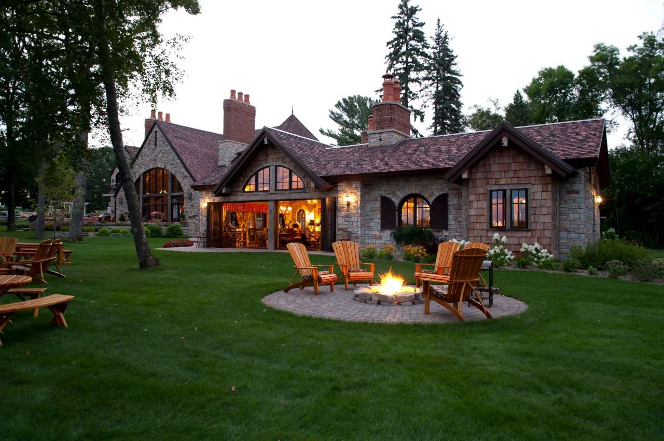
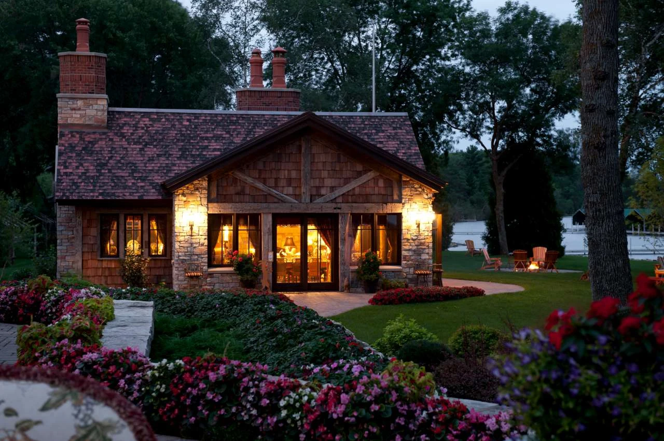
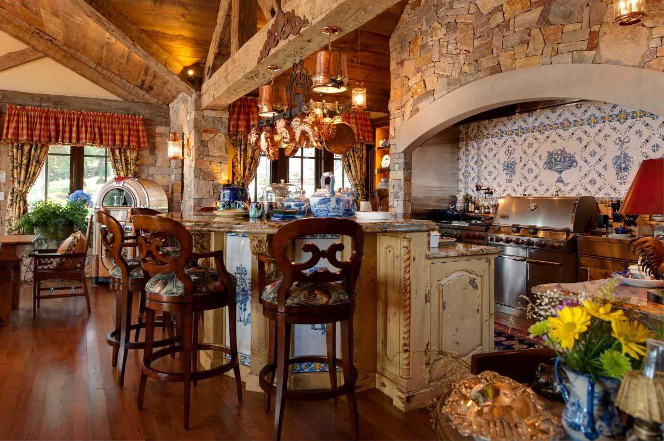
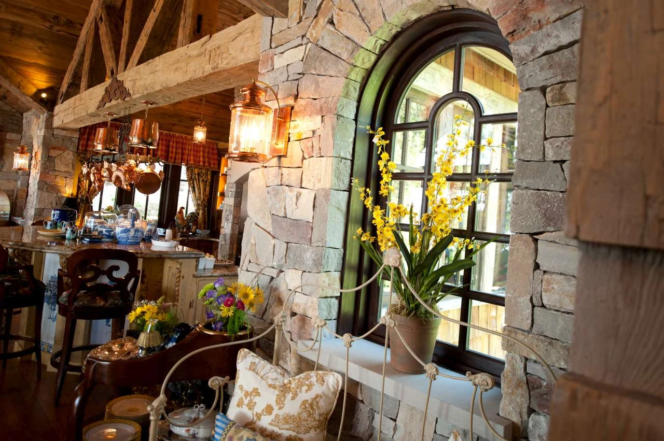
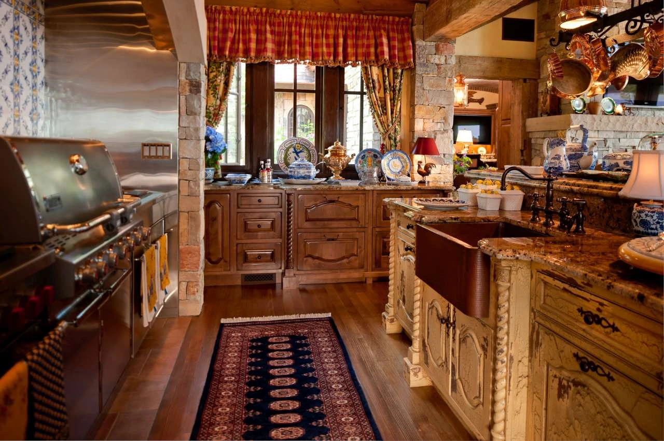
Summer Kitchen
Project Overview
Summer entertaining at its best. The summer kitchen provides seasonal entertaining with a main kitchen, large living and dining area, bar and powder room. Large bi-folding exterior doors are equipped with power Phantom screens to open to the lakeside. The main kitchen contains an integrated barbecue grill and 48-inch range with full masonry exhaust. The use of reclaimed oak timbers and paneling are characterized throughout the design. A full masonry fireplace divides the living and bar areas. The Summer Kitchen is a replication of materials used throughout the estate including the Adirondack Boathouse and French Chateau.
Architect
Nor-Son Custom Builders
Photography
Scott Amundson Photography
Interior Design
Marie Meko, Gabberts
