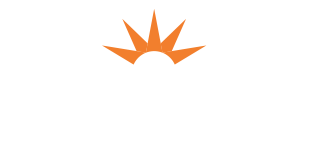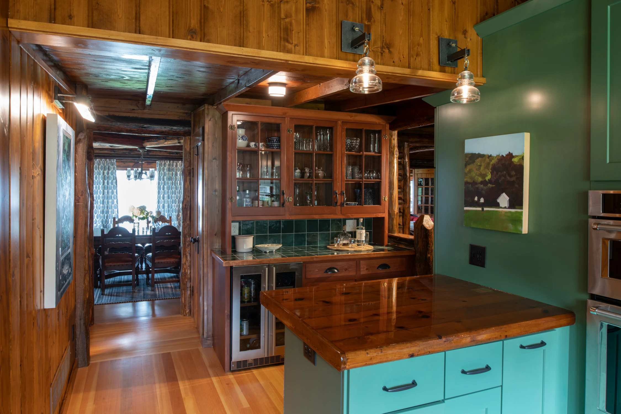
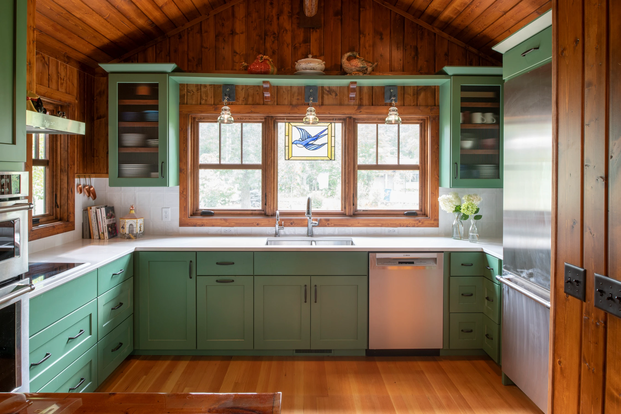
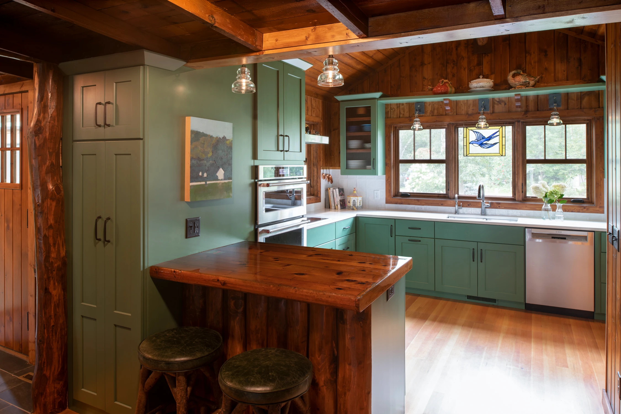
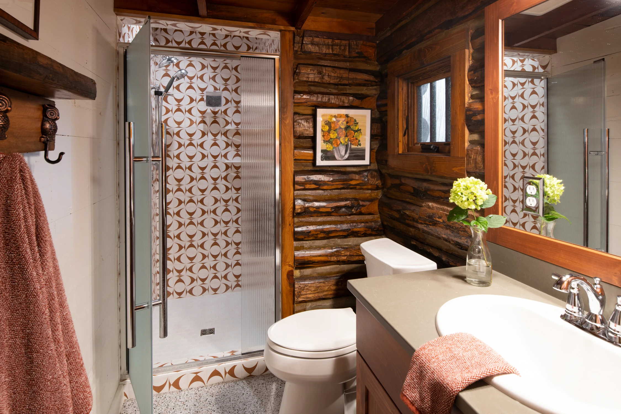
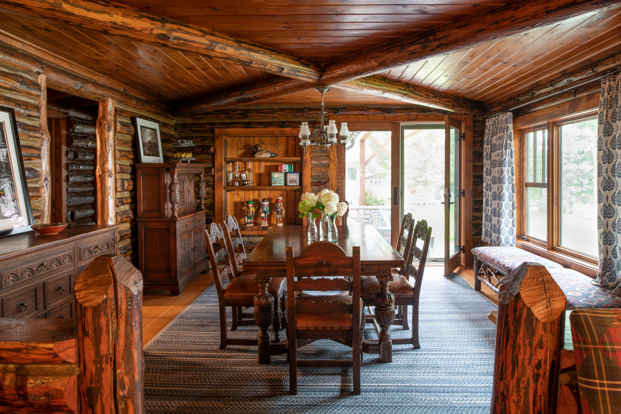
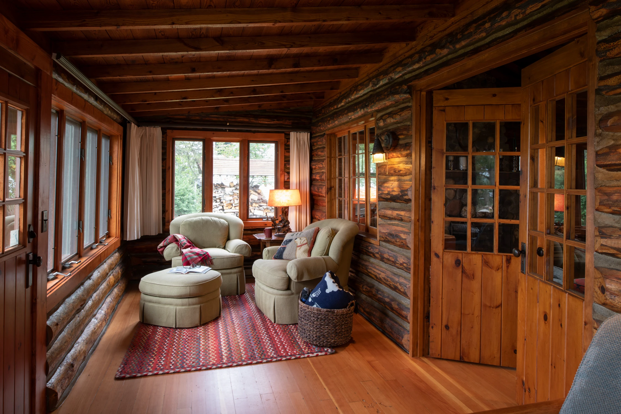
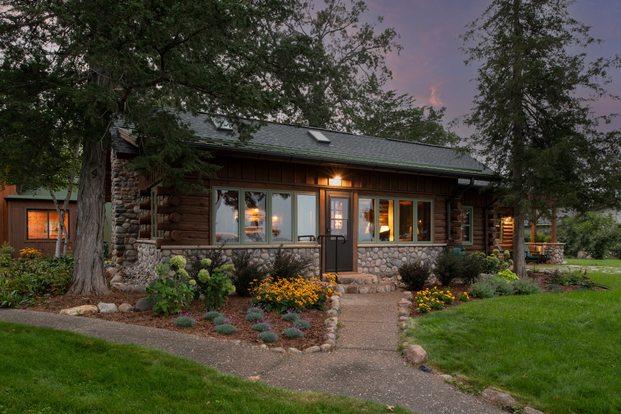
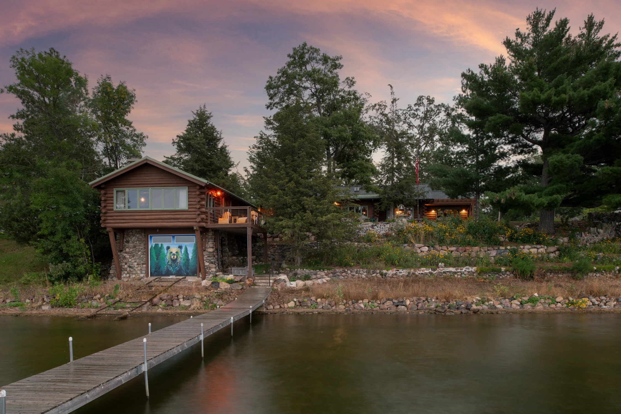
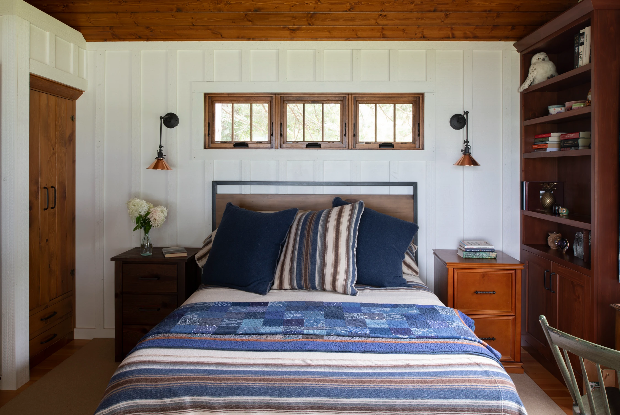
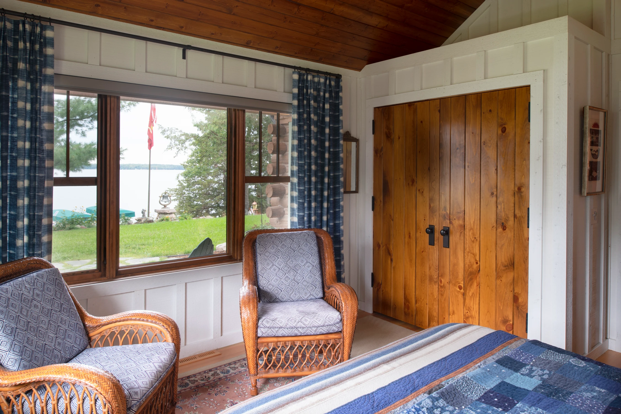
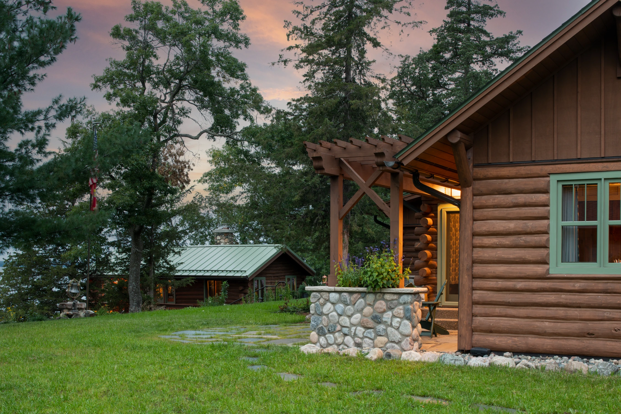
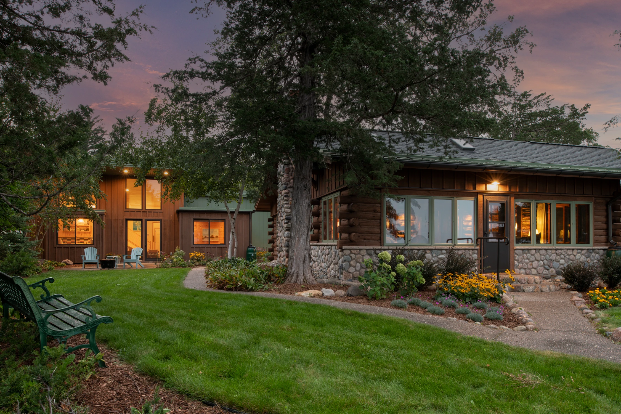
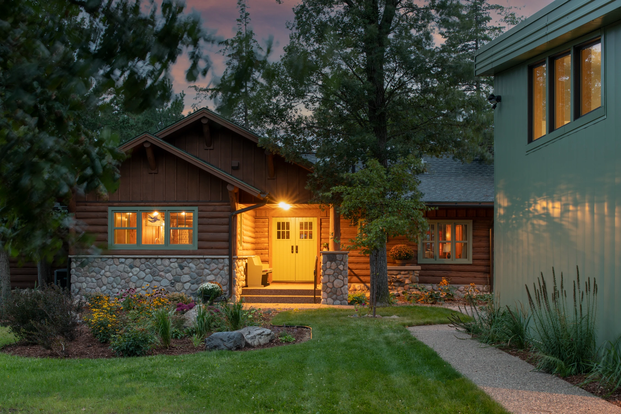
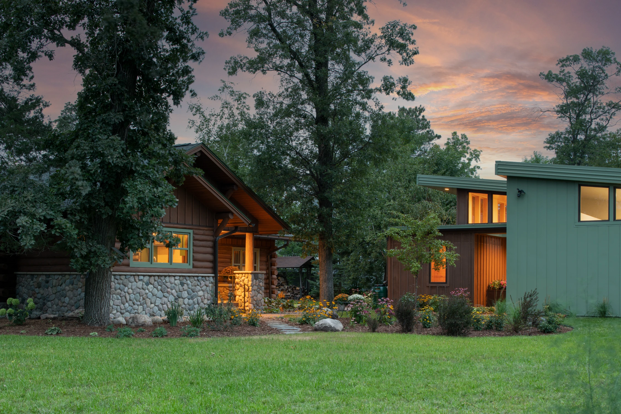
Walleye Lodge Renovation
Project Overview
After building a modern guesthouse and garage, the homeowners turned their attention to renovating the rustic 1930’s cabin. Nor-Son Custom Builders retained the historic character of the logs and refinished the rich walnut floors. An addition provided a new master bedroom, kitchen, and renovated bathroom. New windows offered better energy efficiency in the seasonal cabin and required cutting larger openings in areas of the cabin. Each log removed was repurposed throughout the cabin. The original main entry door was used for the peninsula island in the kitchen.
Architect
Nor-Son Custom Builders
Photography
Scott Amundson Photography
“We had a very unique project and had fairly strong opinions on what we wanted to do. Nor-Son listened and executed. Because of upfront work during design, there were many issues that were anticipated that we did not have to worry about.” — Rachel, Homeowner
