A Traditional Take on Artisan Homes
The Summer Artisan Home Tour is just around the corner! Visit Home #1 on the Artisan Home Tour every weekend June 7 – 23.
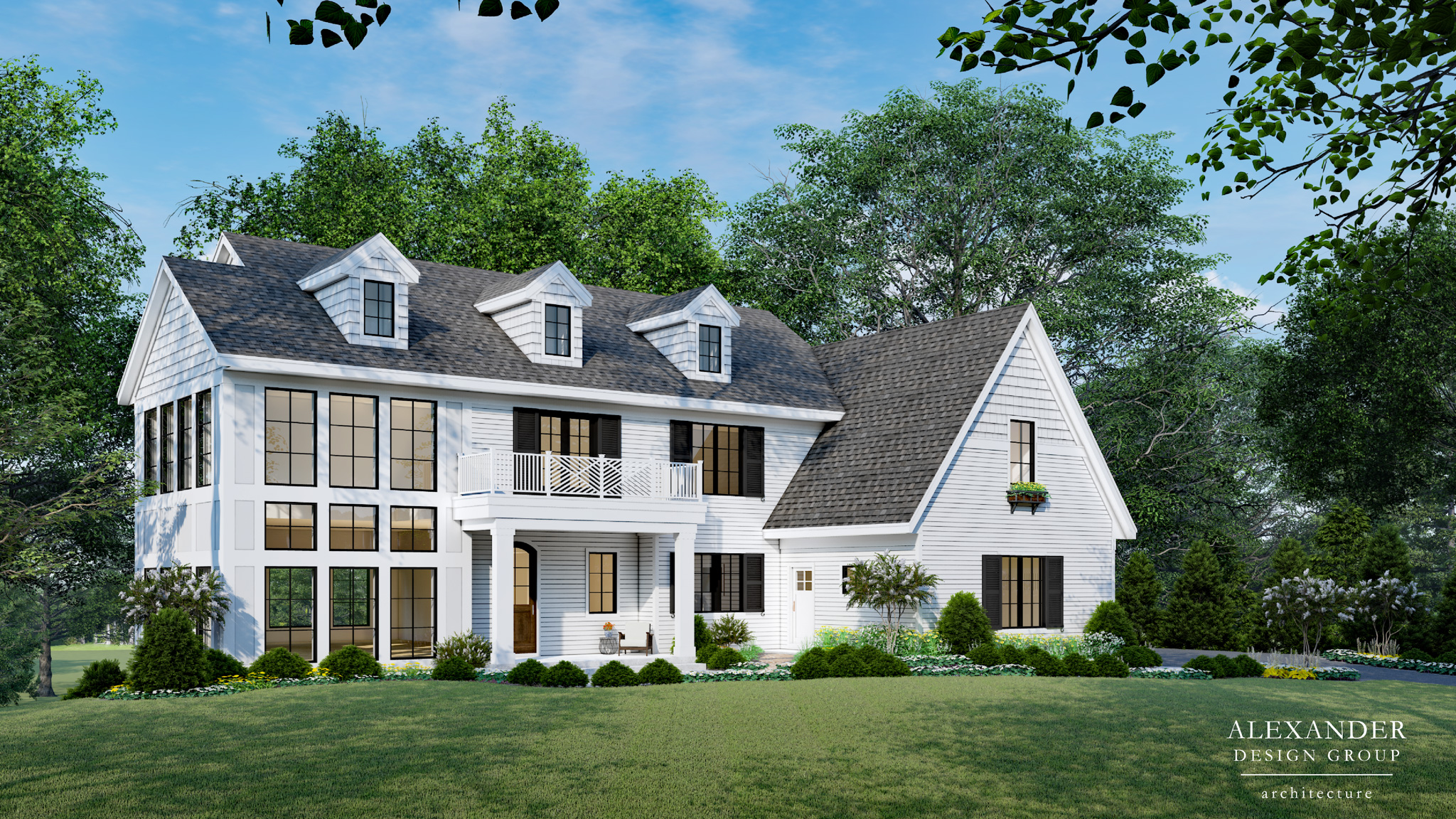

This exquisite traditional home, designed by Alexander Design Group, will be featured on the summer Artisan Home Tour. Nestled on 7 acres, the classic allure of shaker-style siding paired with James Hardie lap siding and paneling, sets the stage for the architectural detail you’ll see throughout this home.
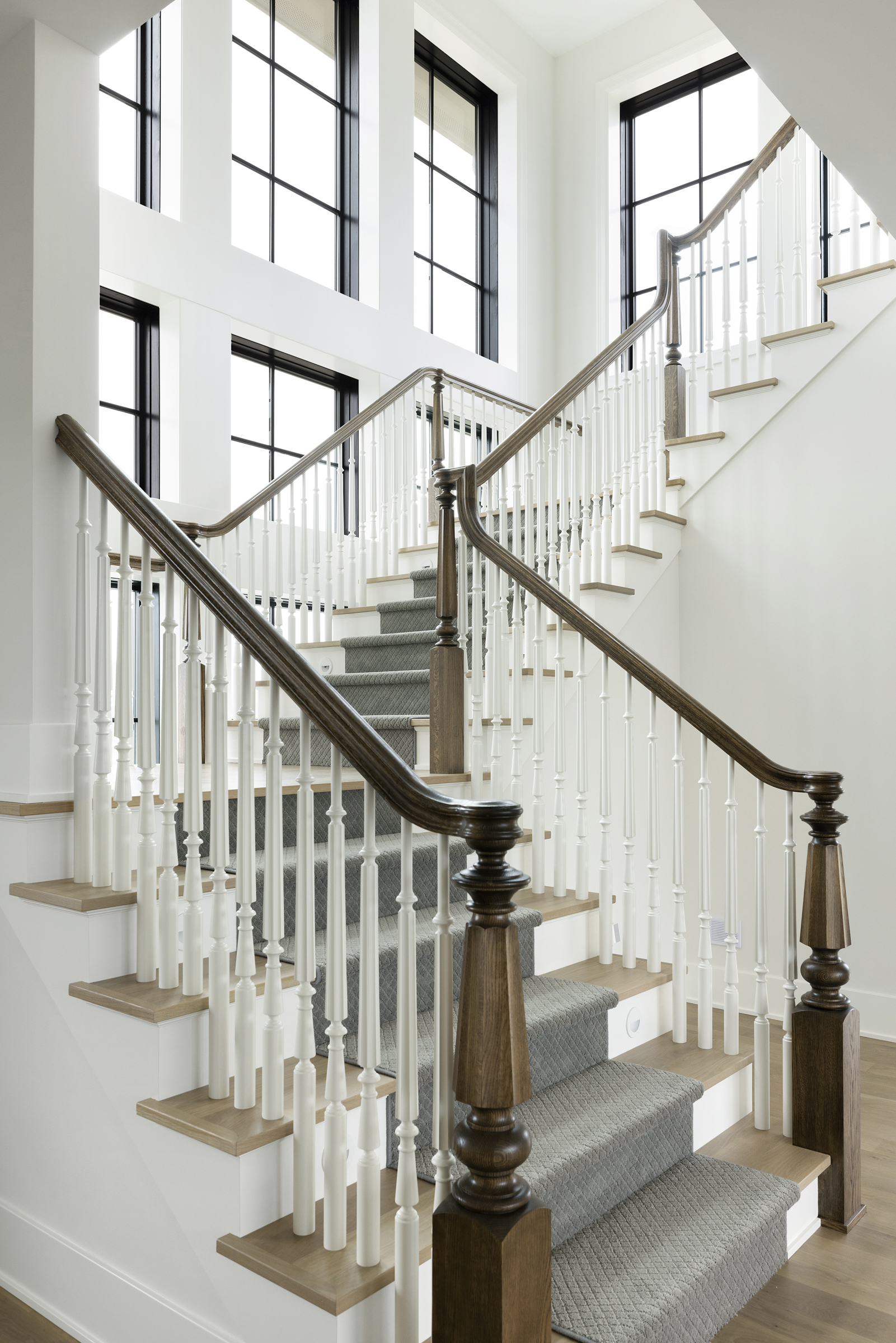
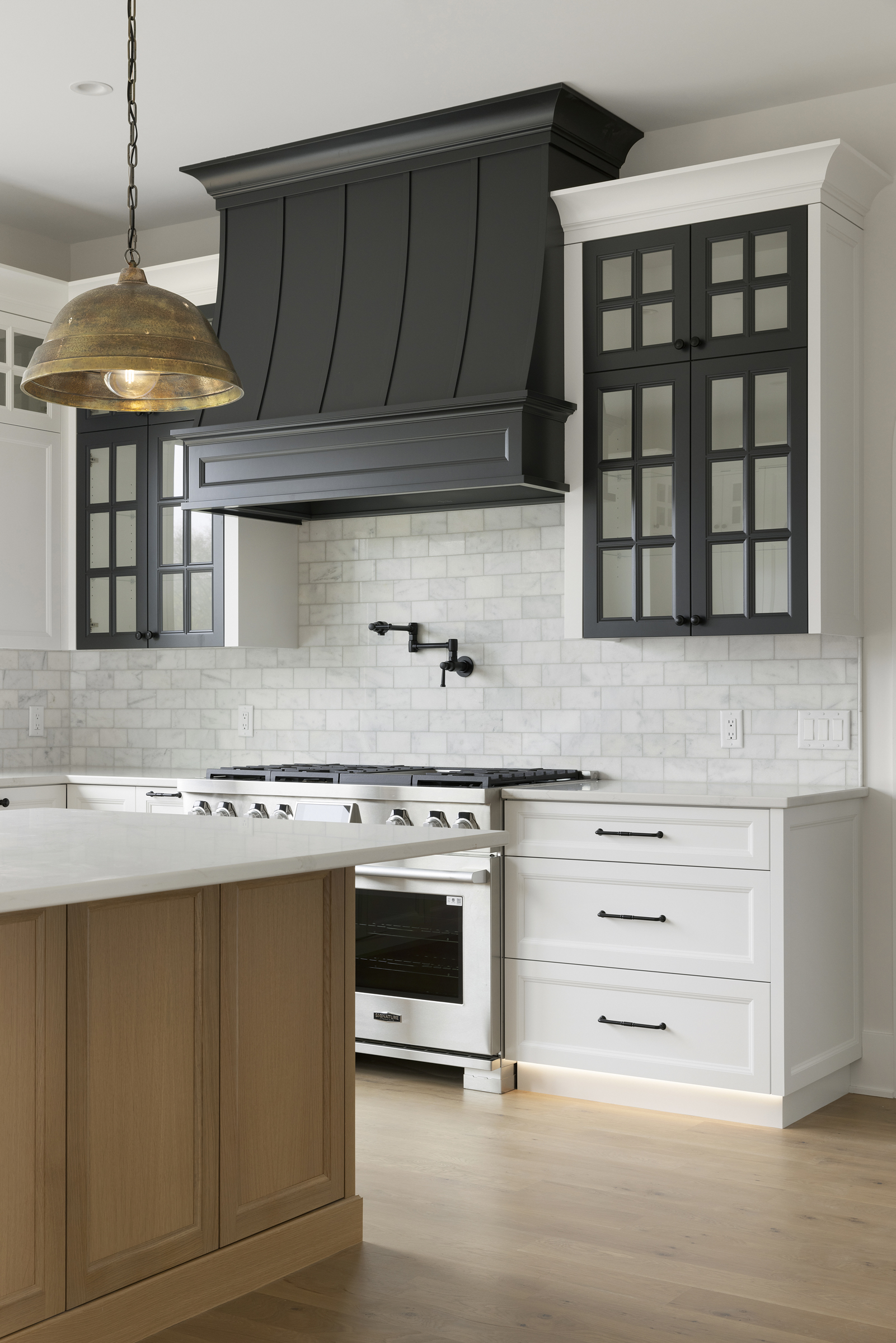
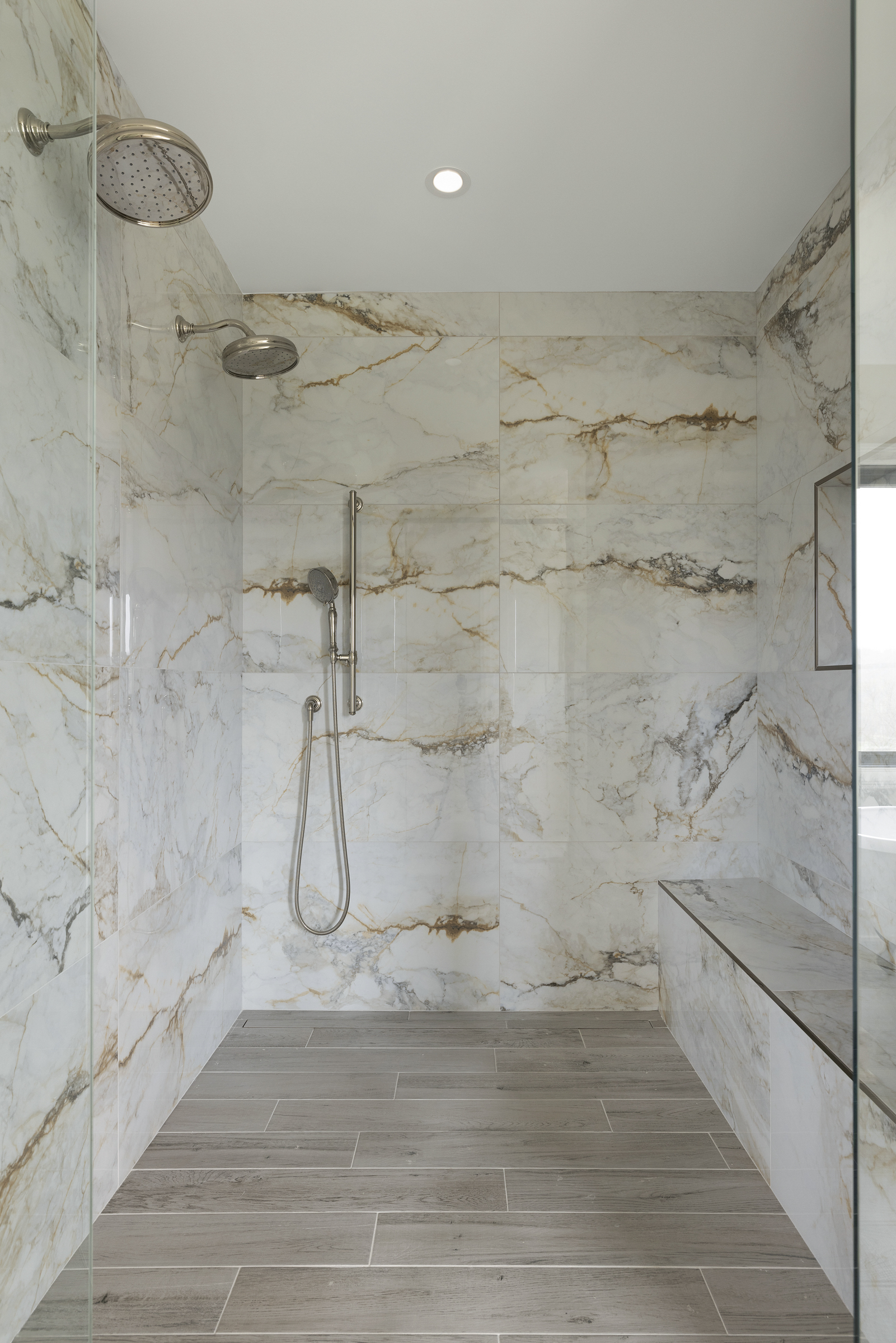
Inside, arched cased openings lead you through a symphony of architectural details. Everything in this home has been thoughtfully curated to evoke a sense of tradition and refinement. The space is accented with luxury lighting and fixtures to create a peaceful ambiance throughout the home.
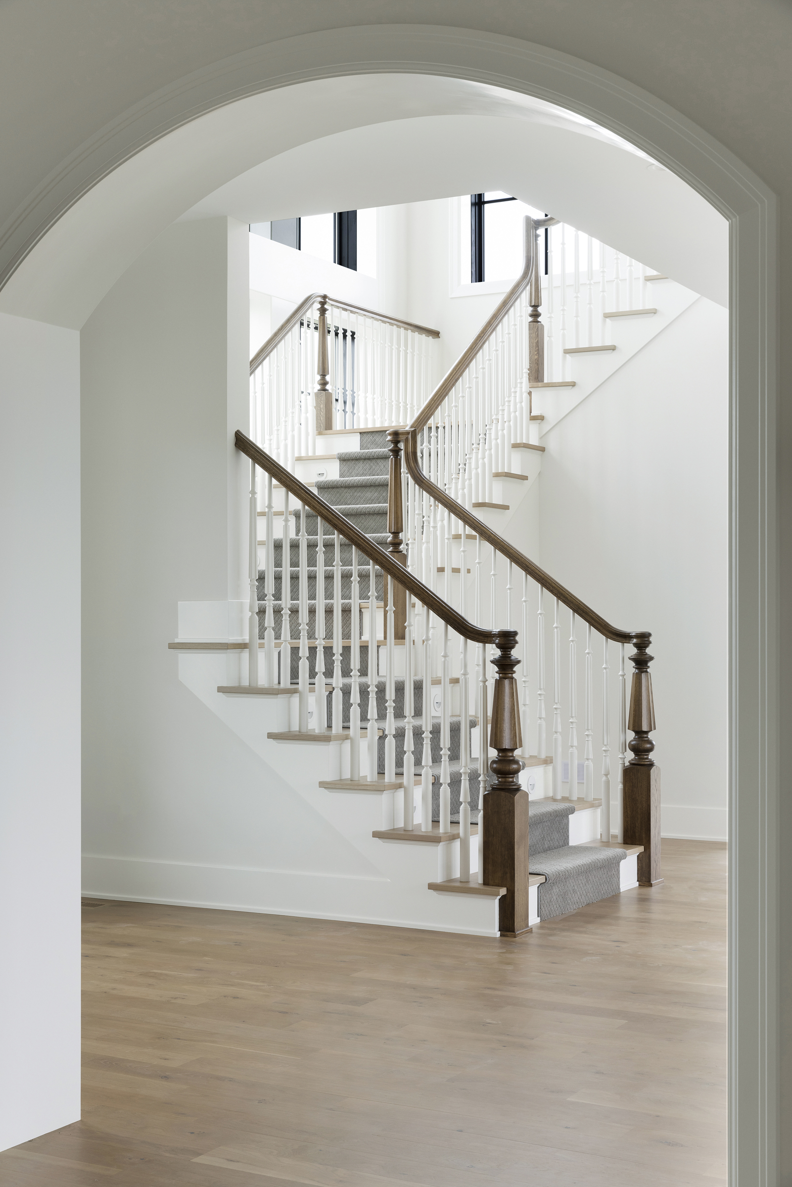
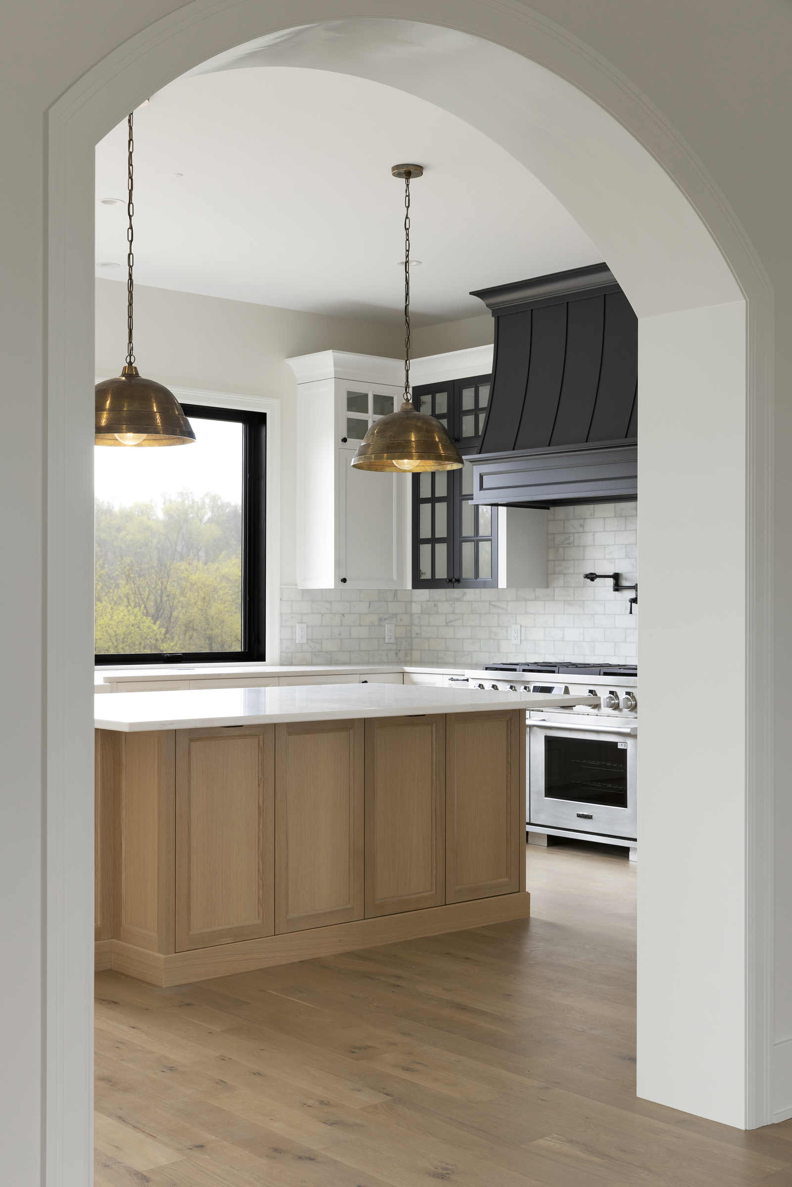

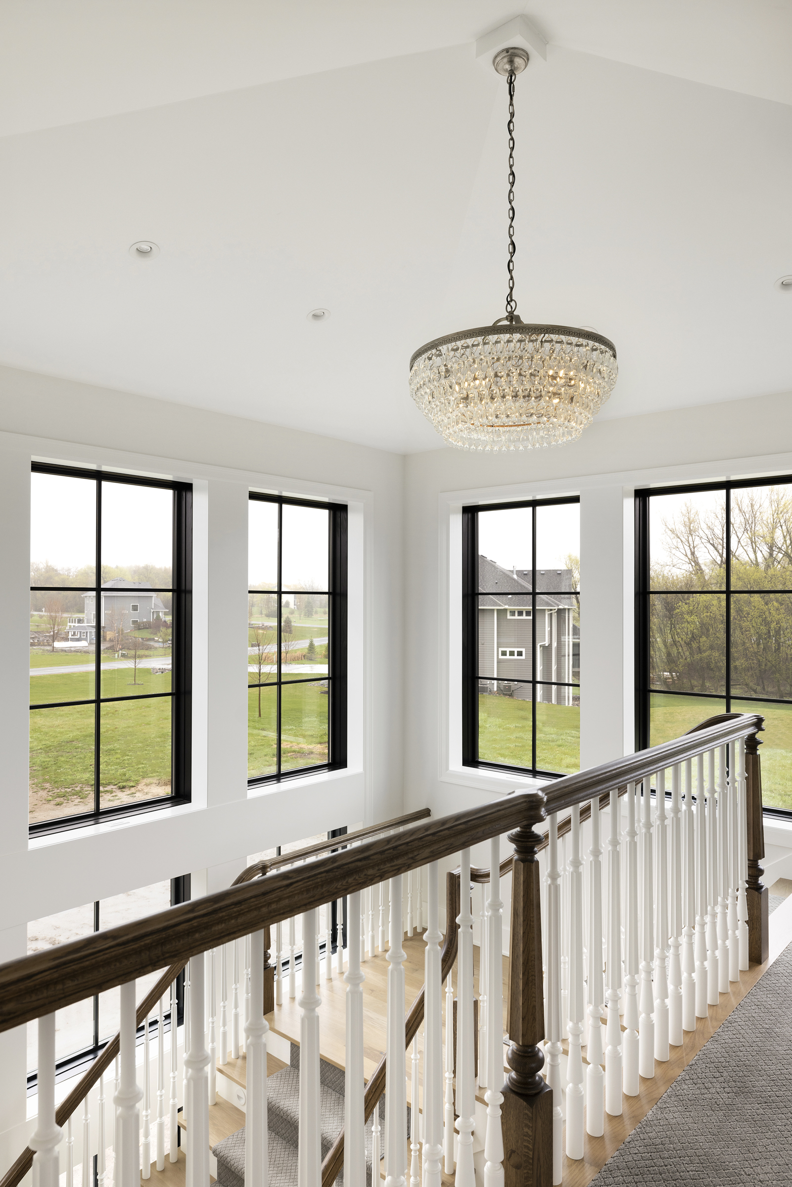
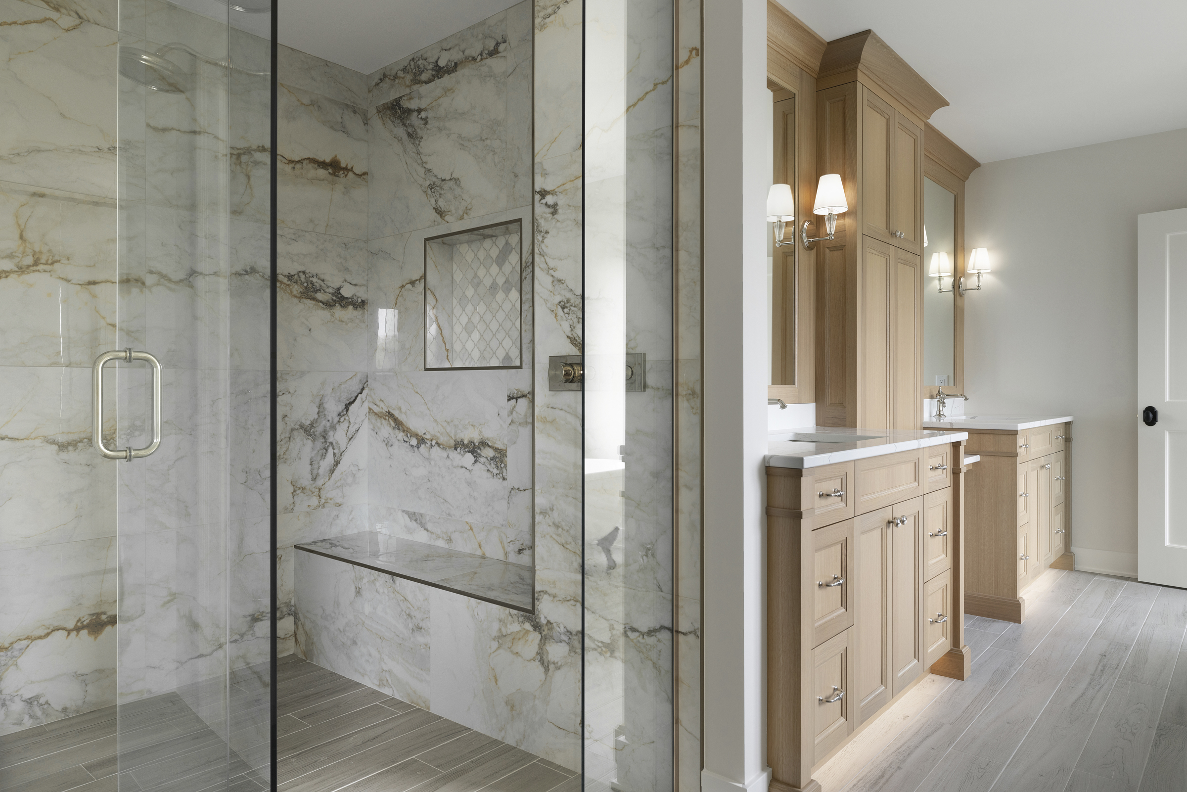
Spaces are accented with luxury lighting and fixtures to create a peaceful ambiance. White Oak flooring warms the home and stairwell leading to the upper and lower level. A custom stairwell designed by the homeowners within a window wall of windows that brings natural light into the home. Painted cabinetry surrounds the perimeter of the kitchen with natural white oak center island and quartz countertops. A custom black range hood paired with black framed glass paneled doors is the perfect accent to this beautiful airy kitchen.
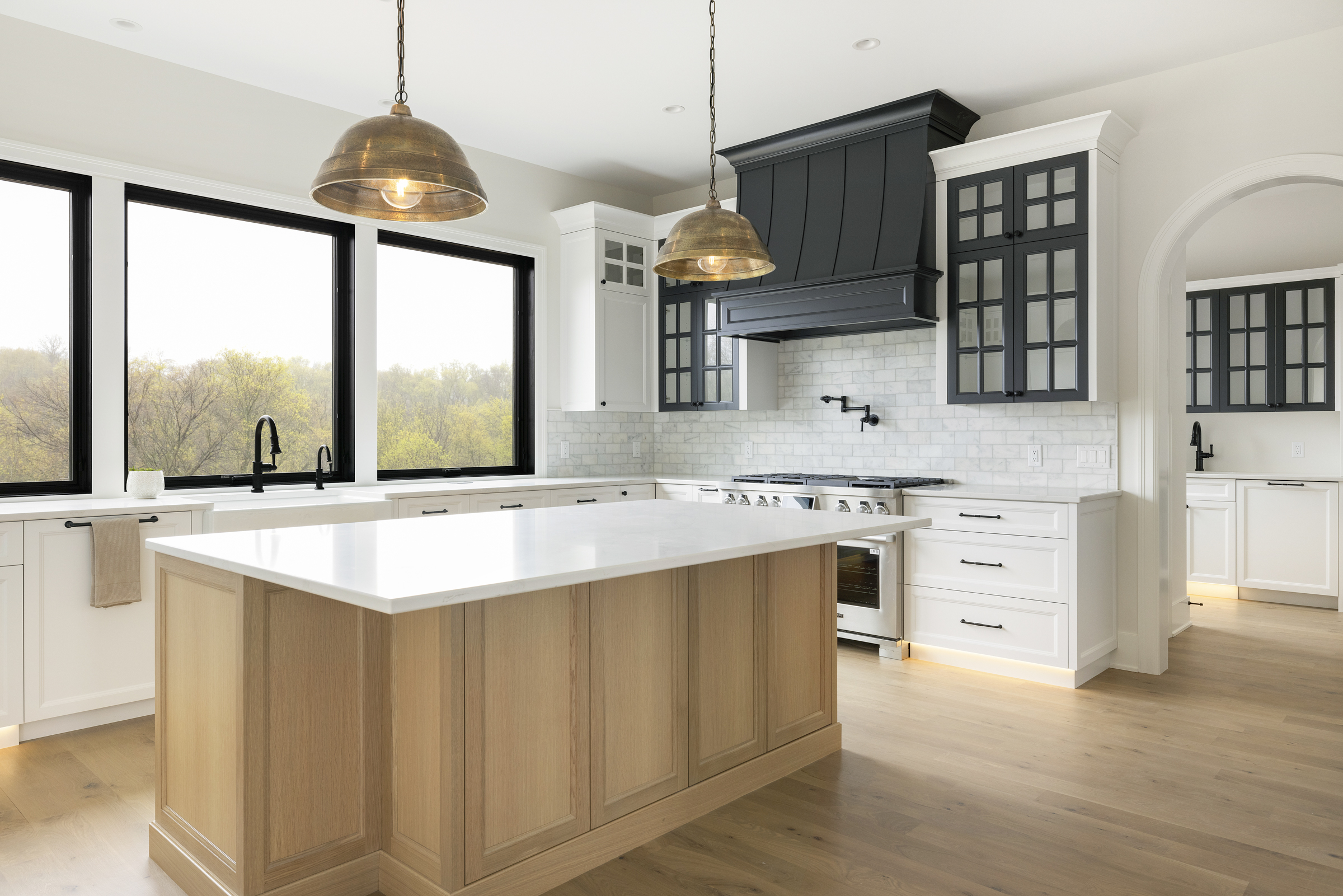
This home is the perfect place for families to grow, and even includes a hidden entrance we invite you to discover. Follow us on Social Media or watch for our May Blog with future details!

