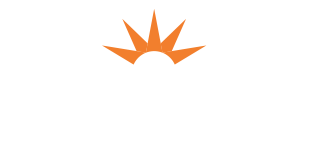Downsizing doesn’t have to mean downgrading!
As defined by Everstead Engineering and Design, “Universal Design, or barrier-free design, is focused on safety and accessibility for everyone, regardless of age, size, or ability.” The term Universal Design is used commonly in home design nowadays as the Baby Boomer generation accounts for 39% of homeowners, which is the most out of any generation. As this generation of homeowners grow older, their needs and wants in home design evolve with their age. That “crow’s nest” style master suite you used to love may now be a daunting mountain to climb up to. The beautiful and elaborate landscaping you carefully planned may now be a huge weight on your shoulders. That moody lighting you installed years back may be leading you to bump into those small side tables regularly.
As life progresses, what you need from your home changes. As your kids’ sandbox starts to grow weeds and they move out of the house, the ample space you once loved can quickly become a hassle you don’t want to deal with anymore. You might find that you’re asking your spouse, “What are we going to do with all of this room?” Good news for you, downsizing your home doesn’t have to mean downgrading your lifestyle.
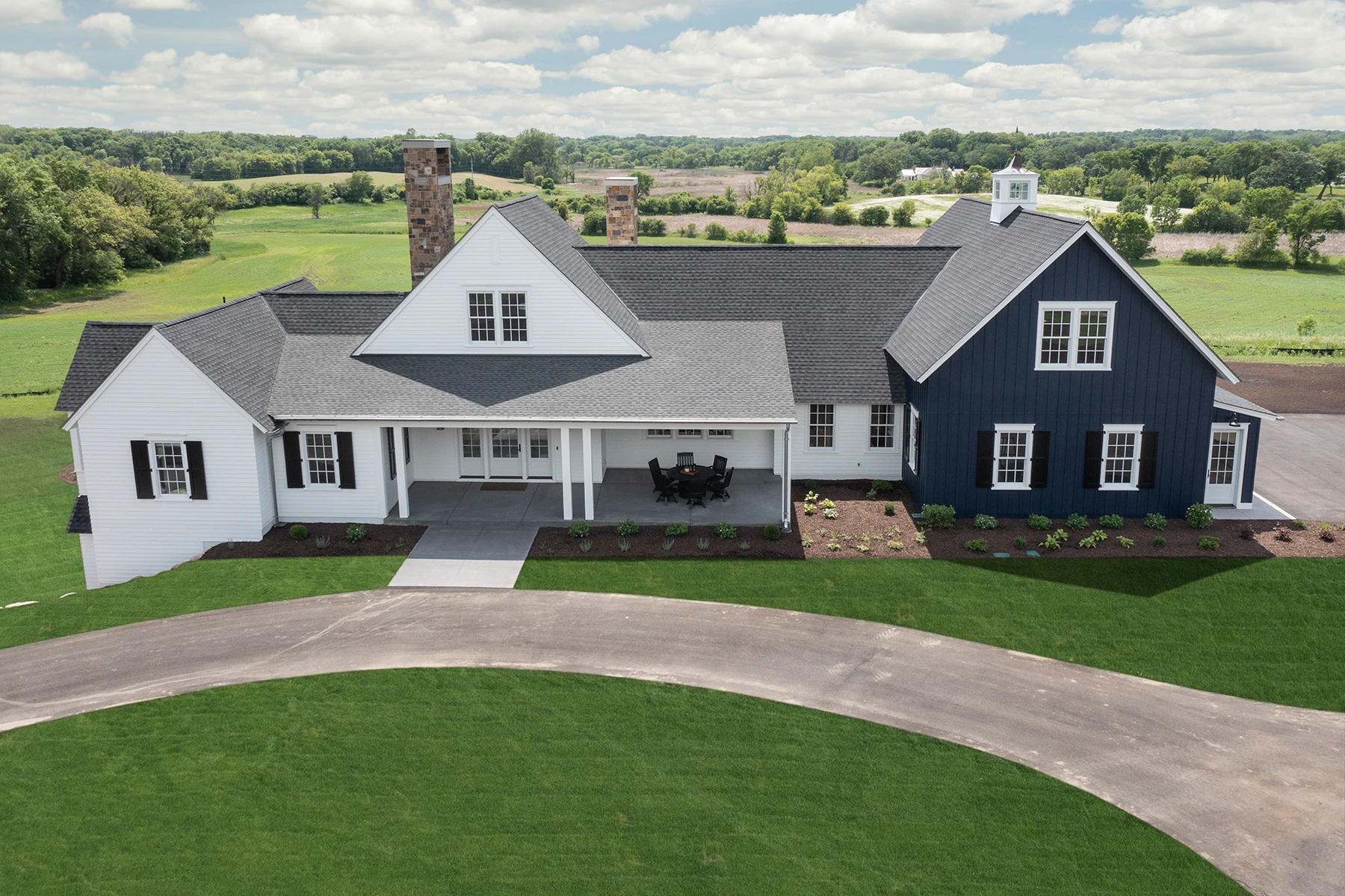
We at Nor-Son Custom Builders have had the honor of building multiple homes for families throughout different stages in their lives. We’ve seen many scenarios where a family will want to move into a smaller home once their children move out, but they don’t want less space to compromise the quality they have in their current home. We couldn’t agree more. As we’ve worked with many of our clients through life transitions, whether it’s renovating their home or building a new custom home, we’ve picked up on a few common trends.
As time goes on, one’s ability to move easily around one’s home becomes increasingly important. Single-story homes with only minimal upper and lower-level spaces are a great way to get all amenities needed onto one level. But this doesn’t have to take away from the beloved luxuries of past homes. A large double-island kitchen, an expansive walk-in closet, or beautiful towering windows are not out of the picture. Instead, spaces can be made to be more functional and practical with master suites and laundry rooms returning to the main level. If single-story living is not your preferred style, the use of elevators in the home is increasing in popularity. Feeling inspired? Check out our projects featuring master suites on the main level and homes with elevators below.
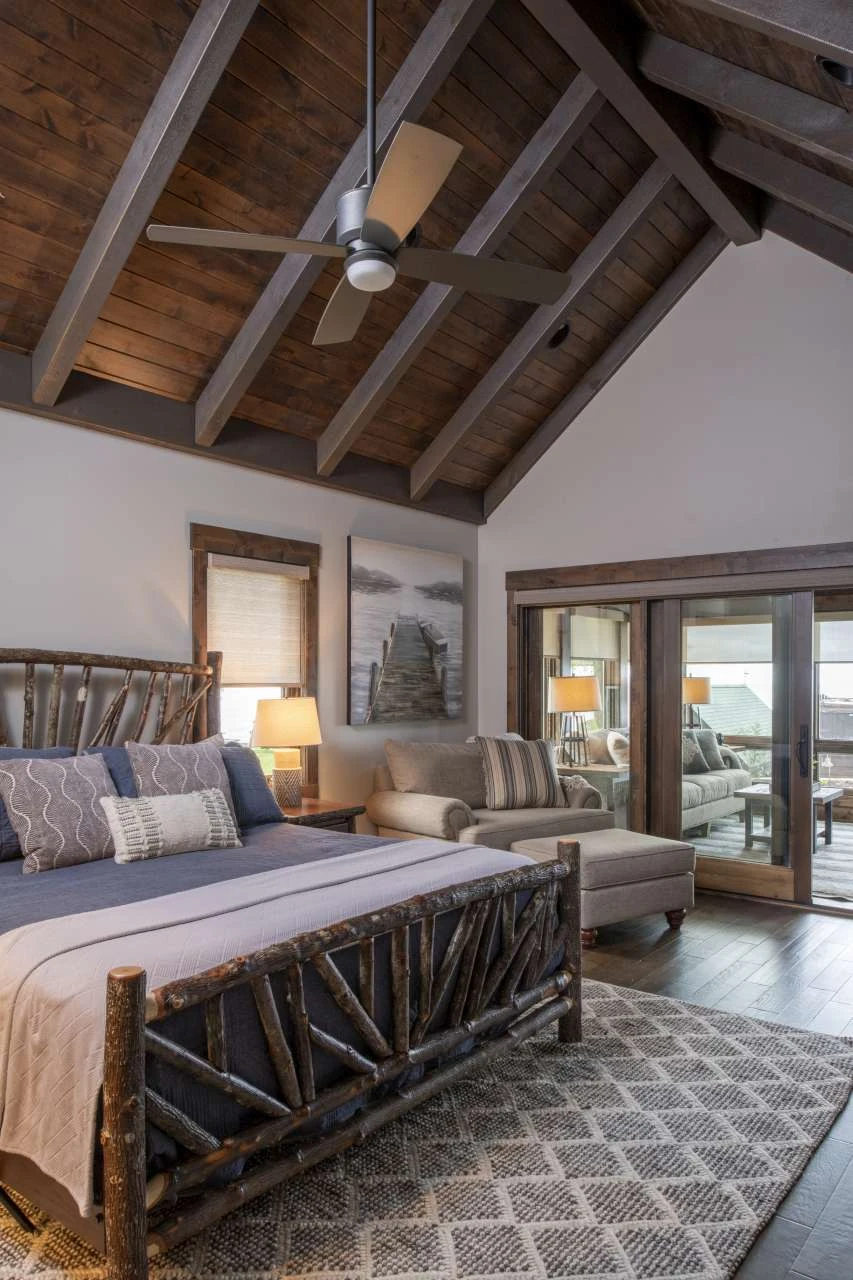
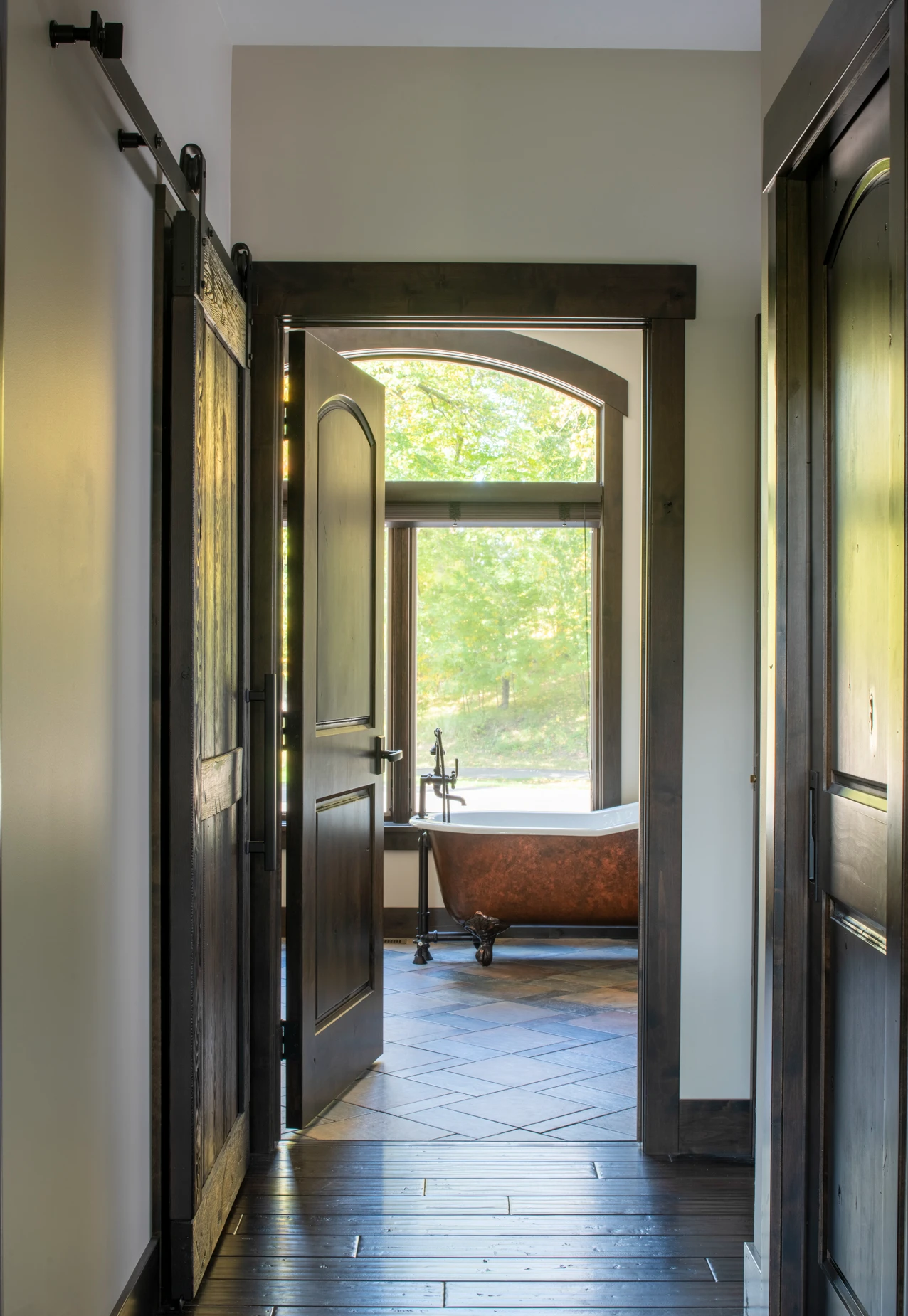
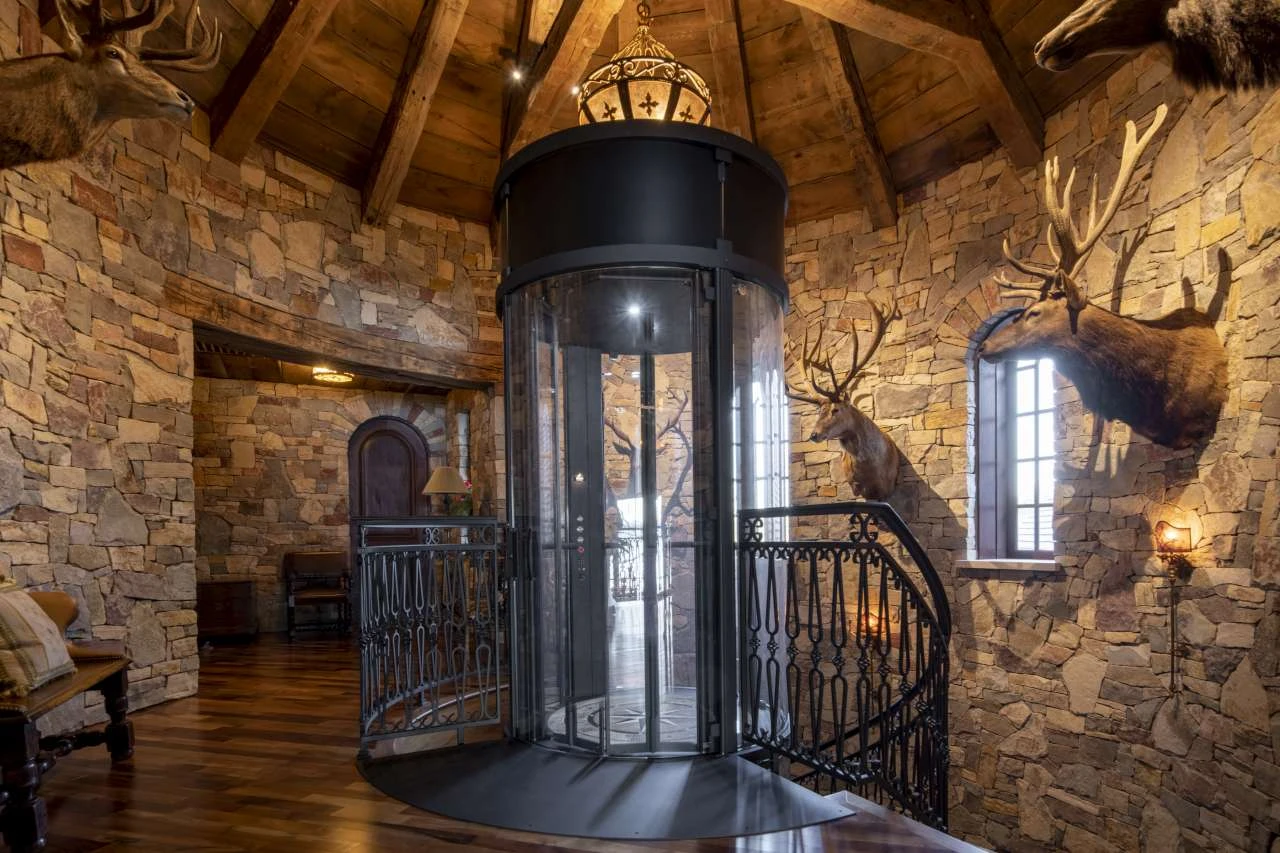
In addition to main-level living, people are downsizing their homes so they can invest more in higher quality finishes and products for a stress-free home. Our clients are paying attention to the amount of lighting, whether with fixtures or through natural lighting with expansive windows, to brighten up spaces and make it functional and beautiful. Natural lighting through windows helps not only with visibility but supplies a great connection to the outdoors. Incorporating more light through fixtures like vanity lighting, wall sconces, and floor lamps is a great way to help with visibility and create a fun design element.
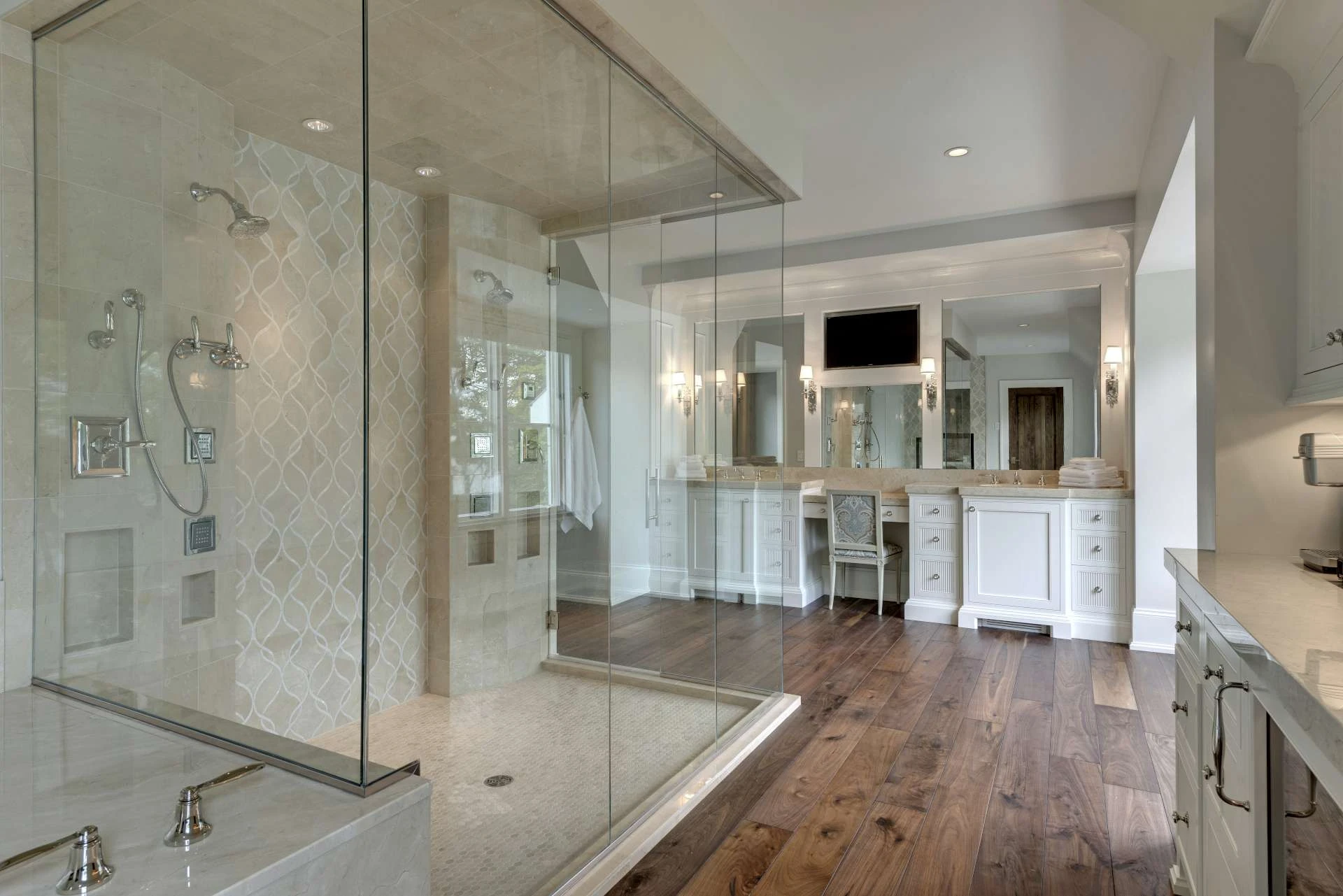
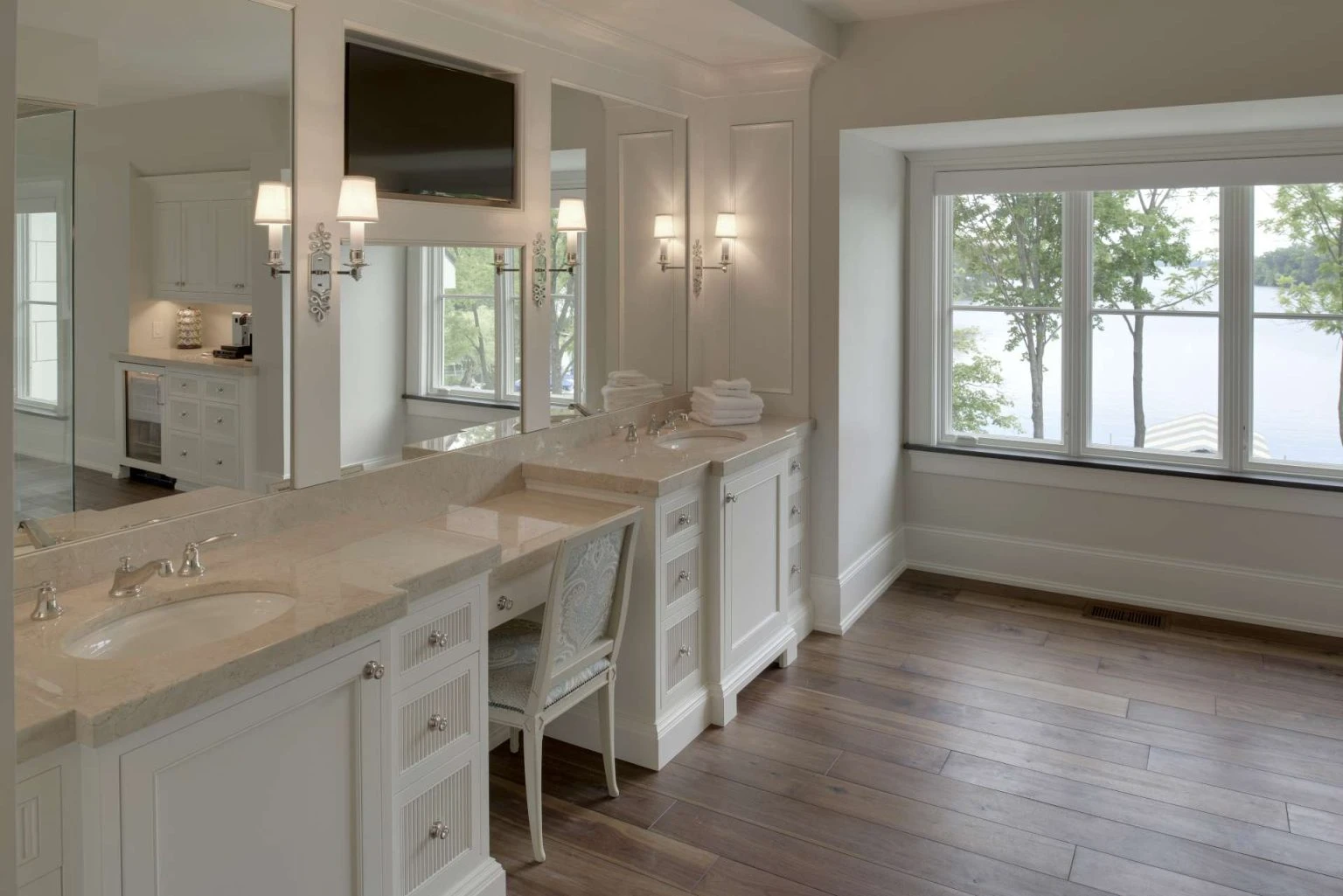
Including an in-home office, or even two, that is customized to the needs of your career is helpful when transitioning from full-time work to part-time work, and even to retirement. Having a space to work from home is a luxury our clients consider essential for their new custom homes and renovations. The possibilities are endless and unlike a standard office in an office building, being able to fully customize an in-home office to meet your needs opens the door to comfortability you won’t get elsewhere in your work environment. A floor-to-ceiling library, a TV mounted on the wall, a mini-fridge, whatever you like, the options are endless. You’ve been working hard for many years; you’ve earned yourself the luxury of designing the perfect in-home office for you.
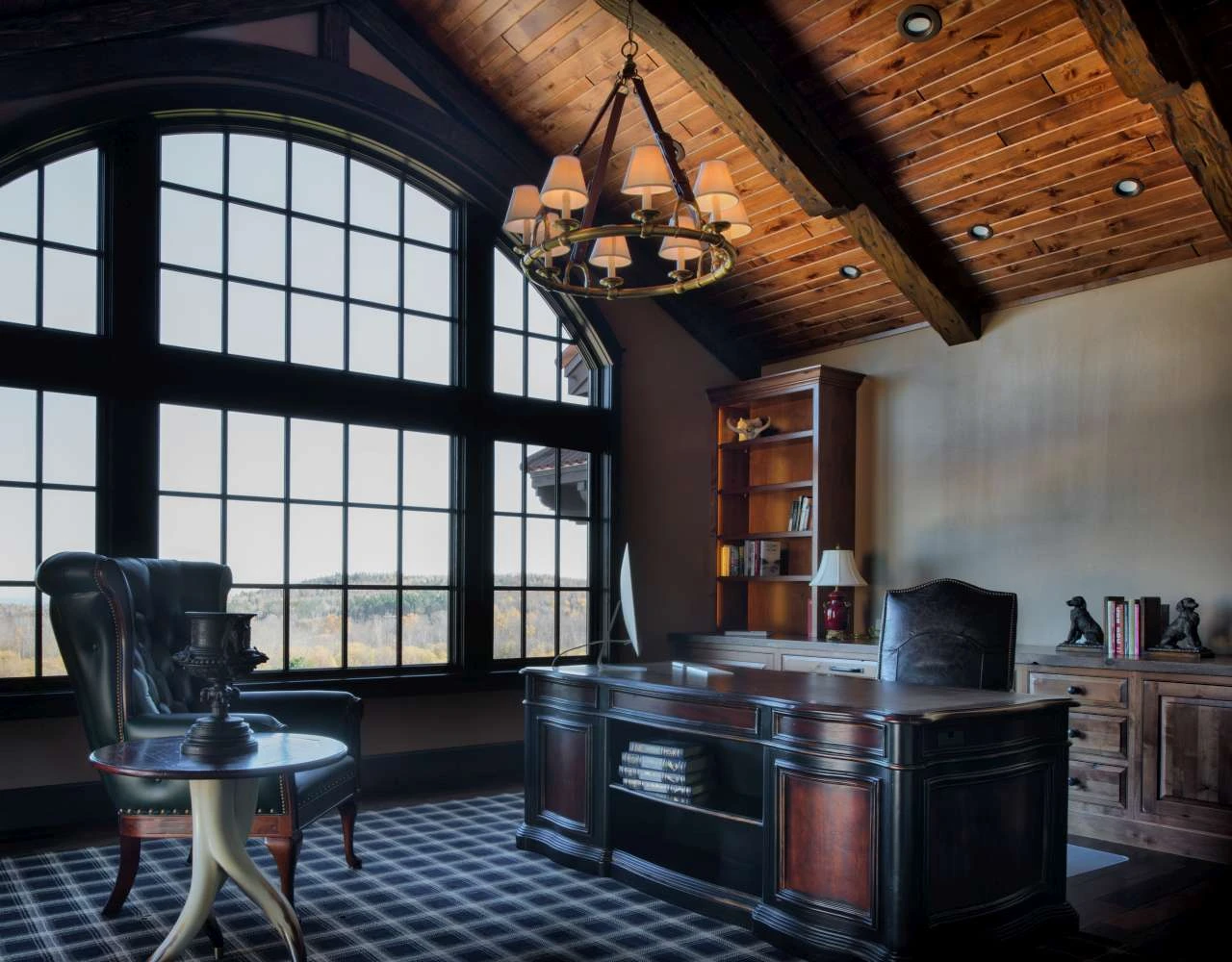
Even though the kids have moved out and it’s time to downsize, making sure there is room to host guests for overnight visits is a must for those who have extended family. Life can move fast and in the blink of an eye there might be grandkids running around wondering where they are going to stay during their sleepover with grandma and grandpa. Our solution? Bunk rooms. Bunk rooms are practical and so much fun for the family, plus, it’s a great way to sleep plenty of people comfortably without taking up space. These types of rooms can take many shapes and our clients have been creative with their bunk rooms by adding full-sized bunk beds, play areas, and ample storage for plenty of toys for the kids. Transforming upper levels into bunk rooms or spaces that sleep multiple guests is a great way to use unwanted areas when implementing universal design elements.
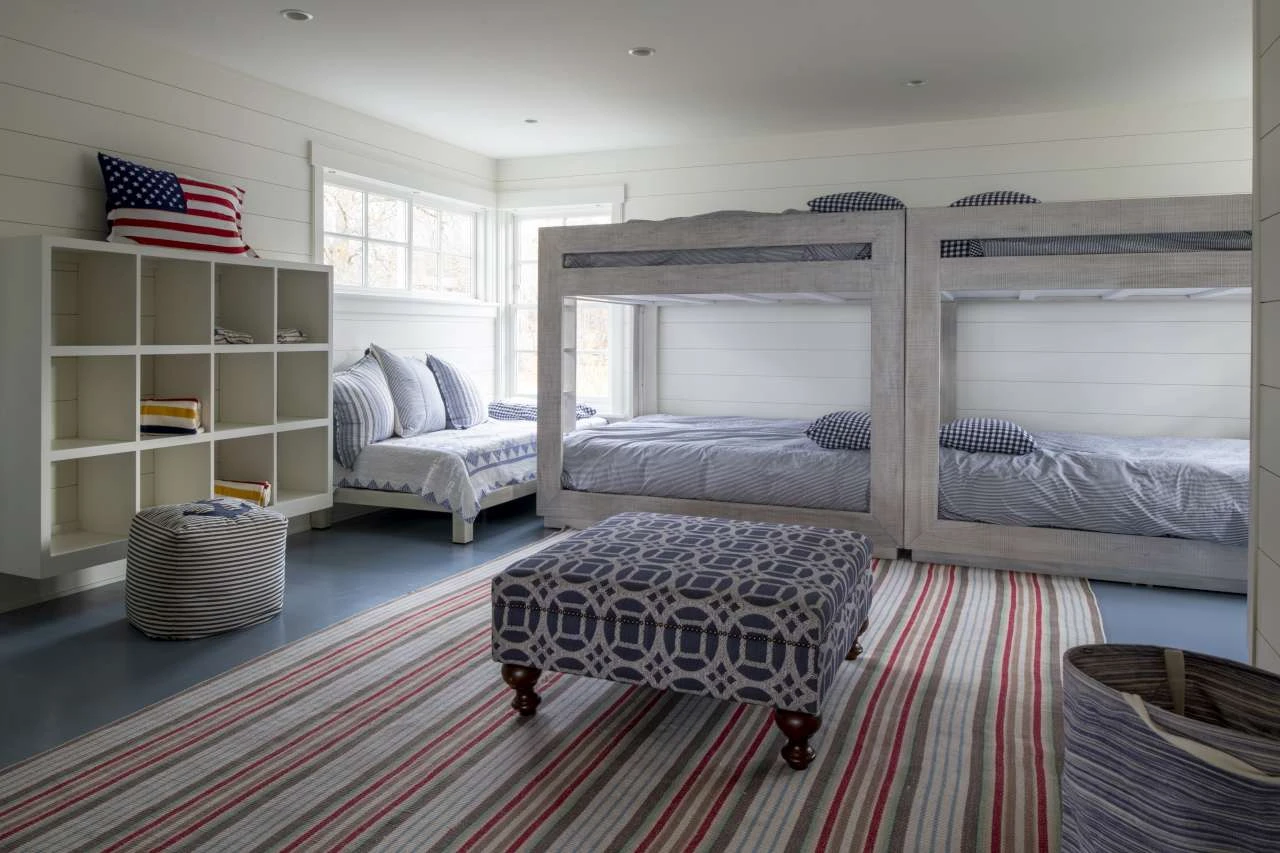
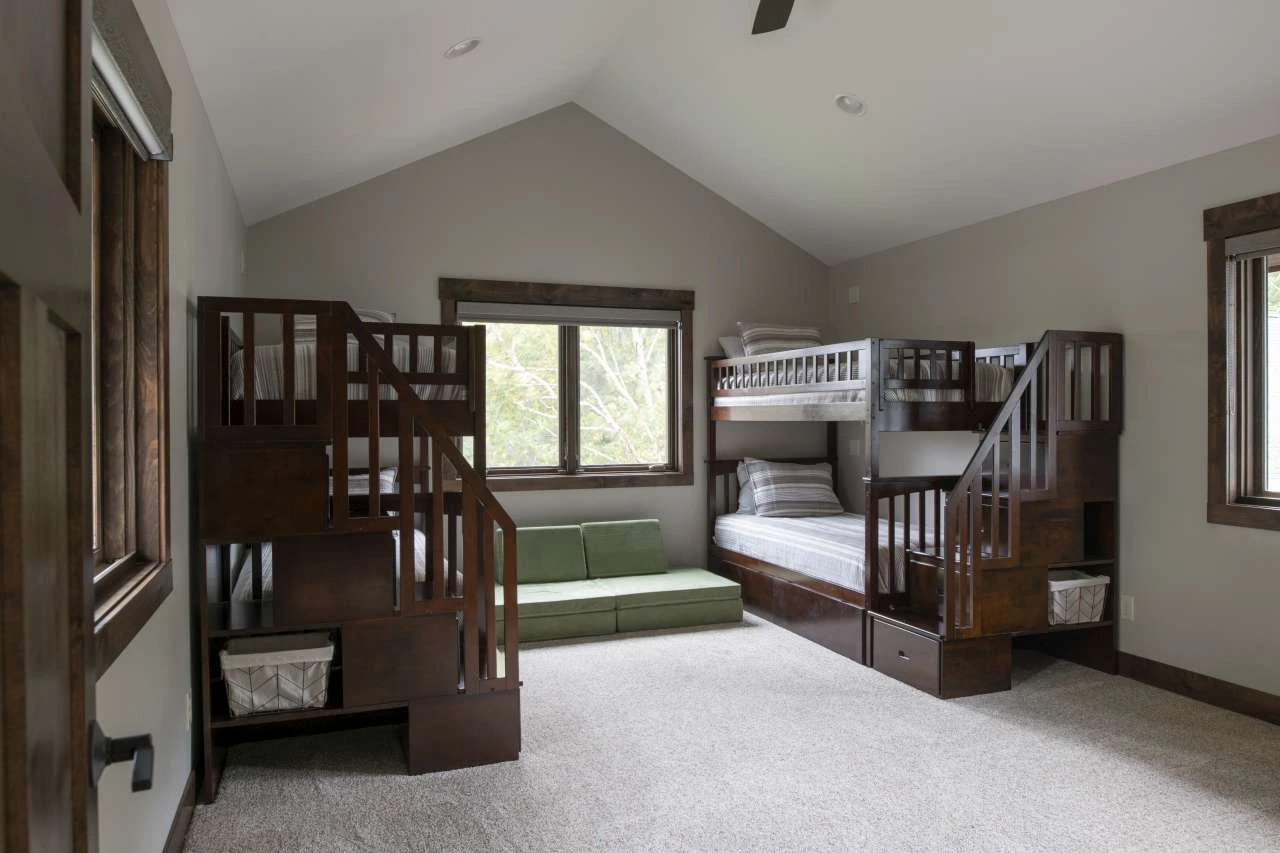
Throughout all of life’s stages, needs and wants in home design evolve and change. We at Nor-Son Custom Builders believe your home should adapt to these changes alongside you, not hold you back. If you’re ready to start talking to a trusted custom home builder about downsizing while not downgrading the quality of your home, reach out to our Director of Project Development, Eddie Near. We’ll make your transitional home the perfect home for you and your life ahead.
Eddie.Near@nor-son.com
