Colonial architecture developed in the early 1600s and 1700s as settlers arrived in the United States from Northern Europe. Colonial style homes have stayed dominant in popularity throughout the centuries, continuing their reign today as a top influence in home architectural style across the country, including Minnesota.
Today, colonial architecture remains influential in its tried-and-true form, but elements of the design are seen being reimagined in a refreshing way. The adored architectural style is having a resurgence, where elements of the iconic design are cherry-picked and made over with a new modern twist. American colonial architecture continues to inspire both traditionalists and modernists in their custom homes throughout the state of Minnesota for the design’s timeless appeal, versatility, and refined nature.
A Modern Twist to Colonial Classic Design
While every colonial home has its own unique character, the prevailing style is a home two stories tall with a rectangular facade and symmetrical layout. Centered around a grand entrance, the exterior often includes columns, balconies, and dormer windows adorned with shutters.
Inside, colonial homes feature striking foyers with large and intricately built central staircases adorned with wooden spindles and elaborate detail, designed to make a statement on all who enter. Elegant trim details are seen on walls, ceilings, and cabinetry in either wood or painted enamel, depending on the overall design theme. The addition of paneling or columns is a wonderful opportunity to bring in traditional hard wood that enhances a warm color palette.
Nor-Son's Experience with Colonial Home Construction
Nor-Son Custom Builders has years of experience with building custom luxury homes inspired by colonial architecture. Here are two such projects we’ve completed for past clients:
Willow Knoll
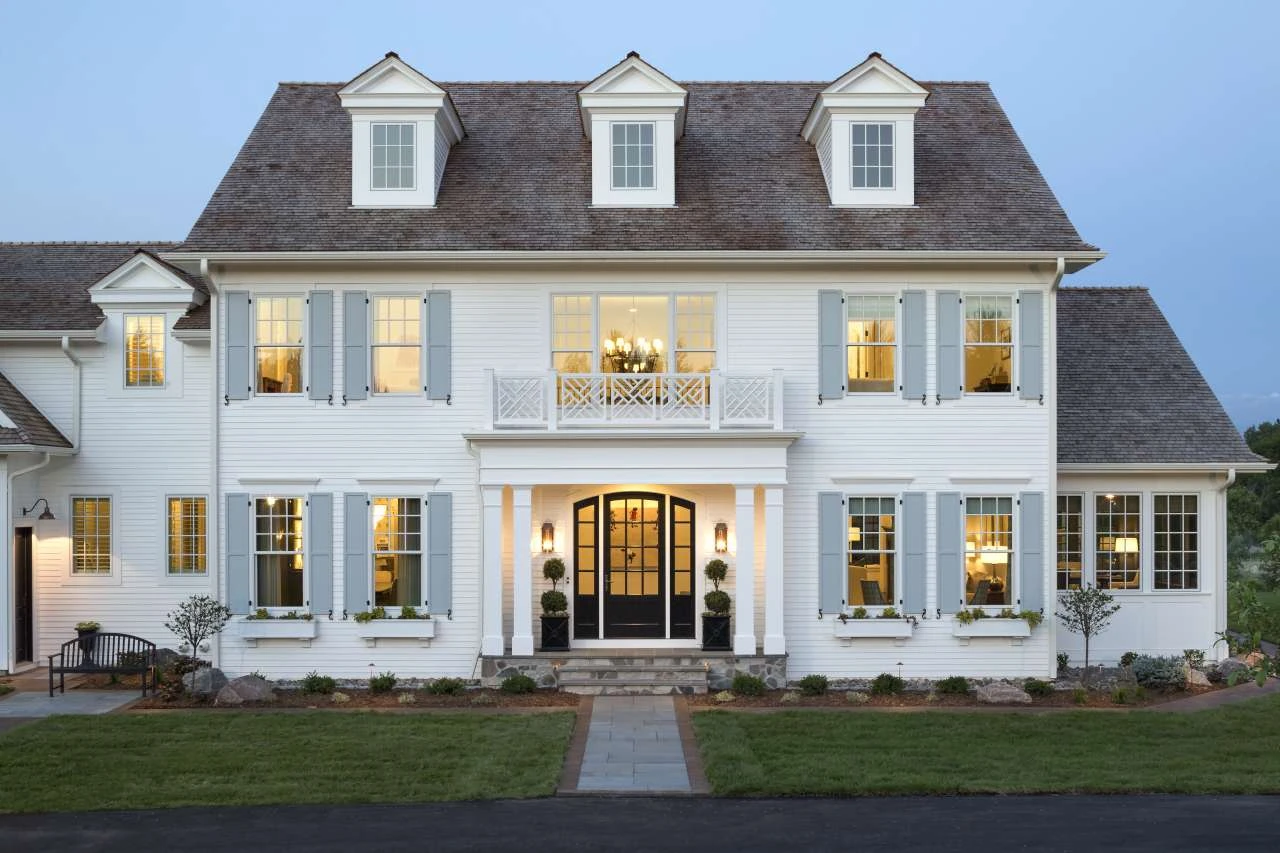

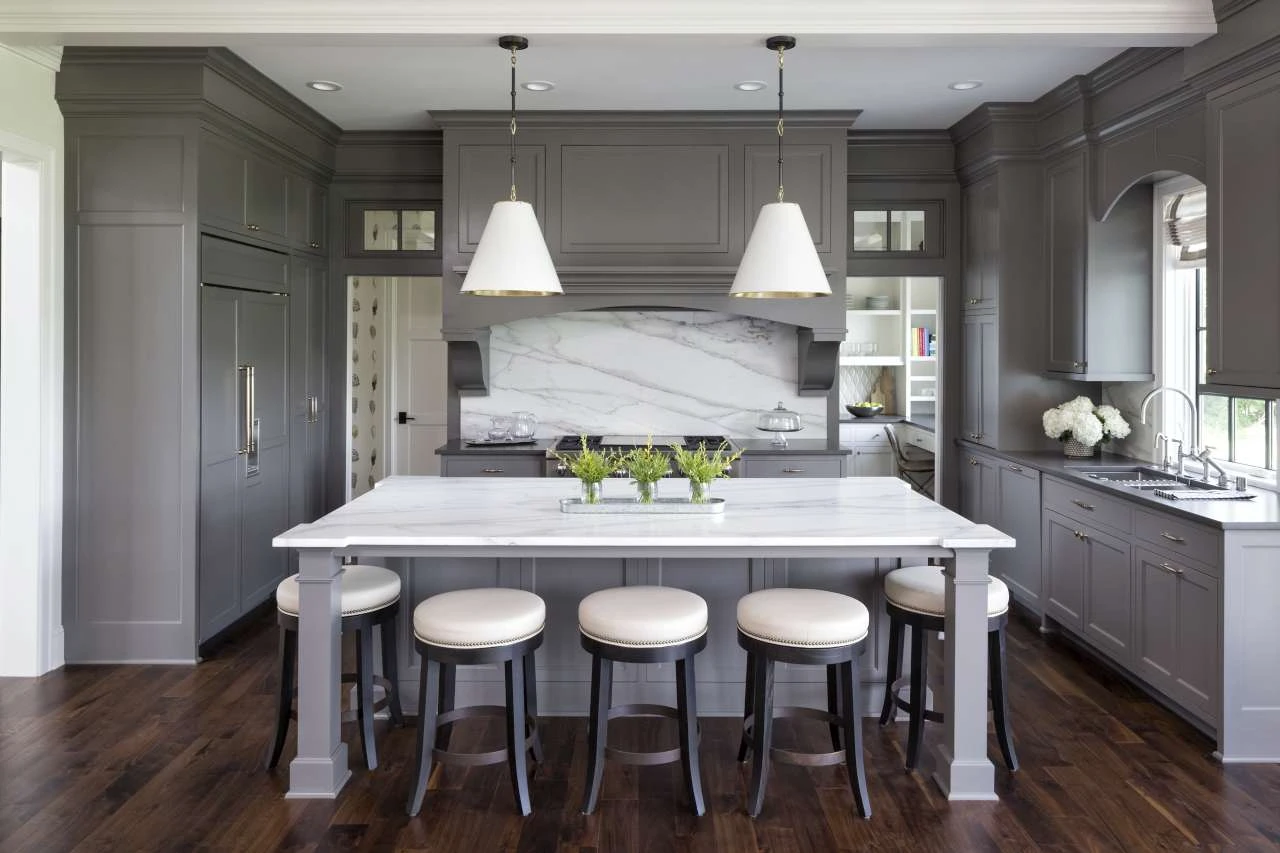
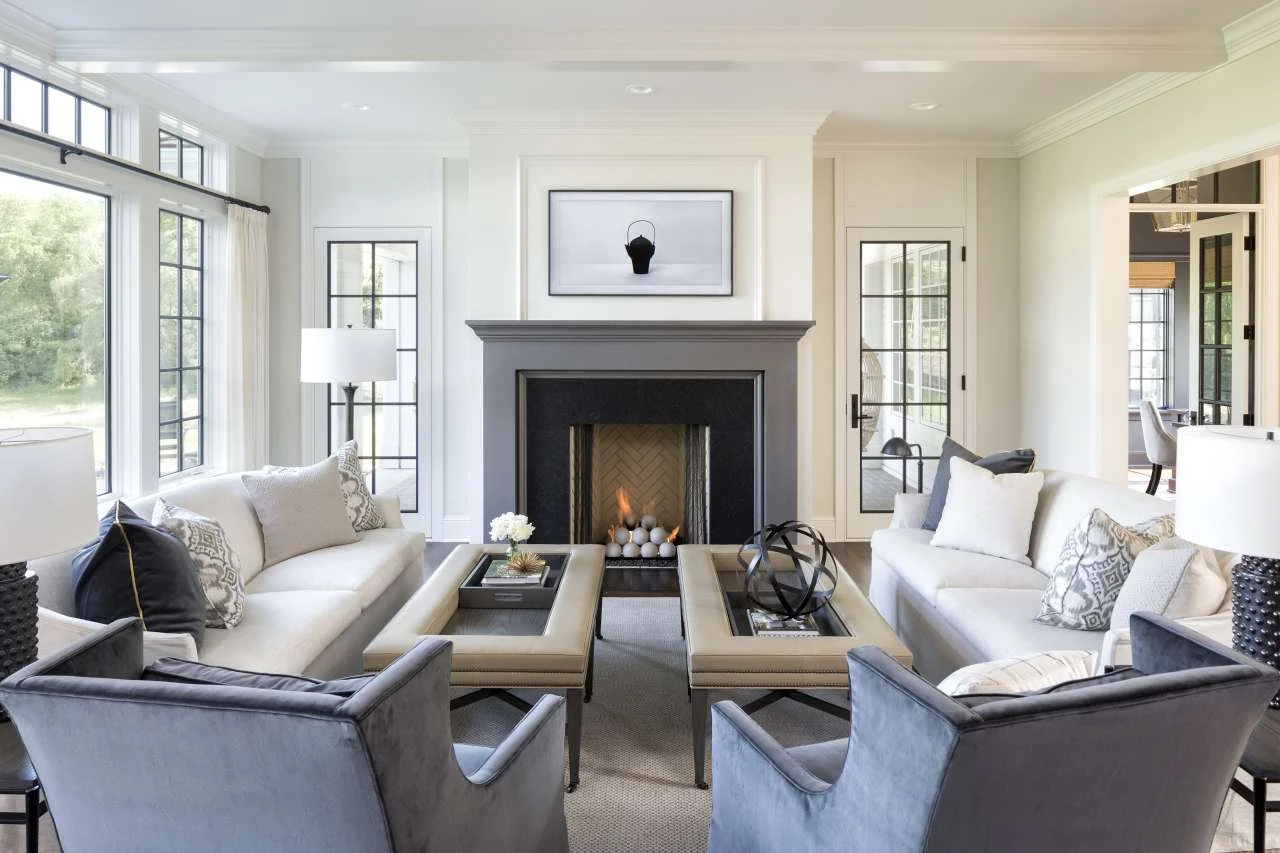
The Willow Knoll is a custom family estate that Nor-Son’s team designed and built in the traditional colonial style. This colonial home was built with a mix of premium materials, including James Hardie siding, Marvin windows, natural stone, and a cedar shake roof. Like classic colonial houses, the facade of the home is symmetrical with shuttered windows, columns, and a front entry balcony. The interior of the Willow Knoll merges colonial architecture with more modern design styles by featuring an open floor plan, a screened porch with a fireplace, and a stone patio offering a beautiful view of the prairie beyond.
Traditional Excellence
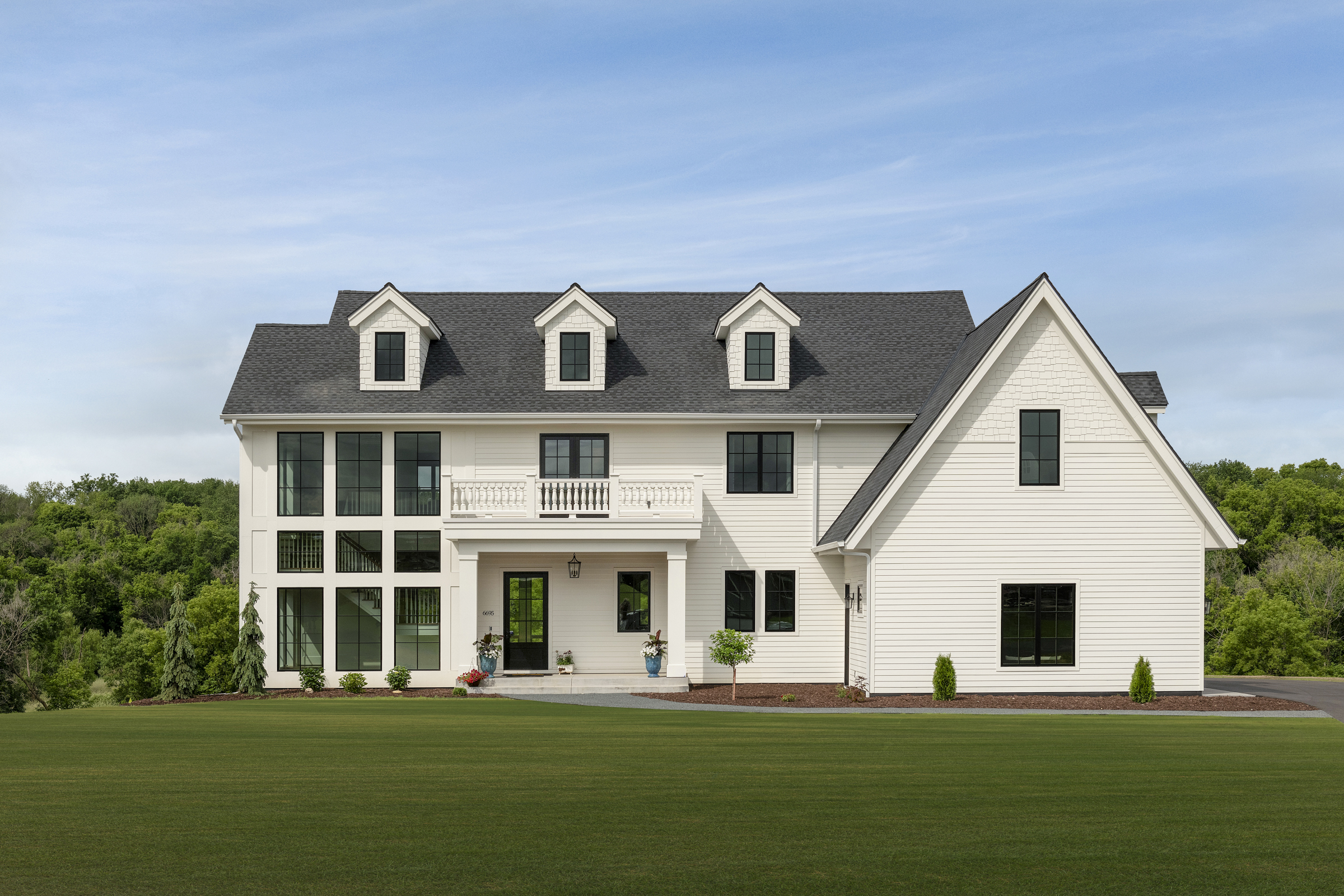
This colonial custom home was built by combining design elements of colonial architecture with artisanal craftsmanship. Traditional Excellence was designed by Alexander Design Group and showcased on the 2024 Summer Artisan Home Tour. The colonial influence is featured on the facade of the house with its rectangular shape and front entry balcony supported by columns, as well as dormer windows.
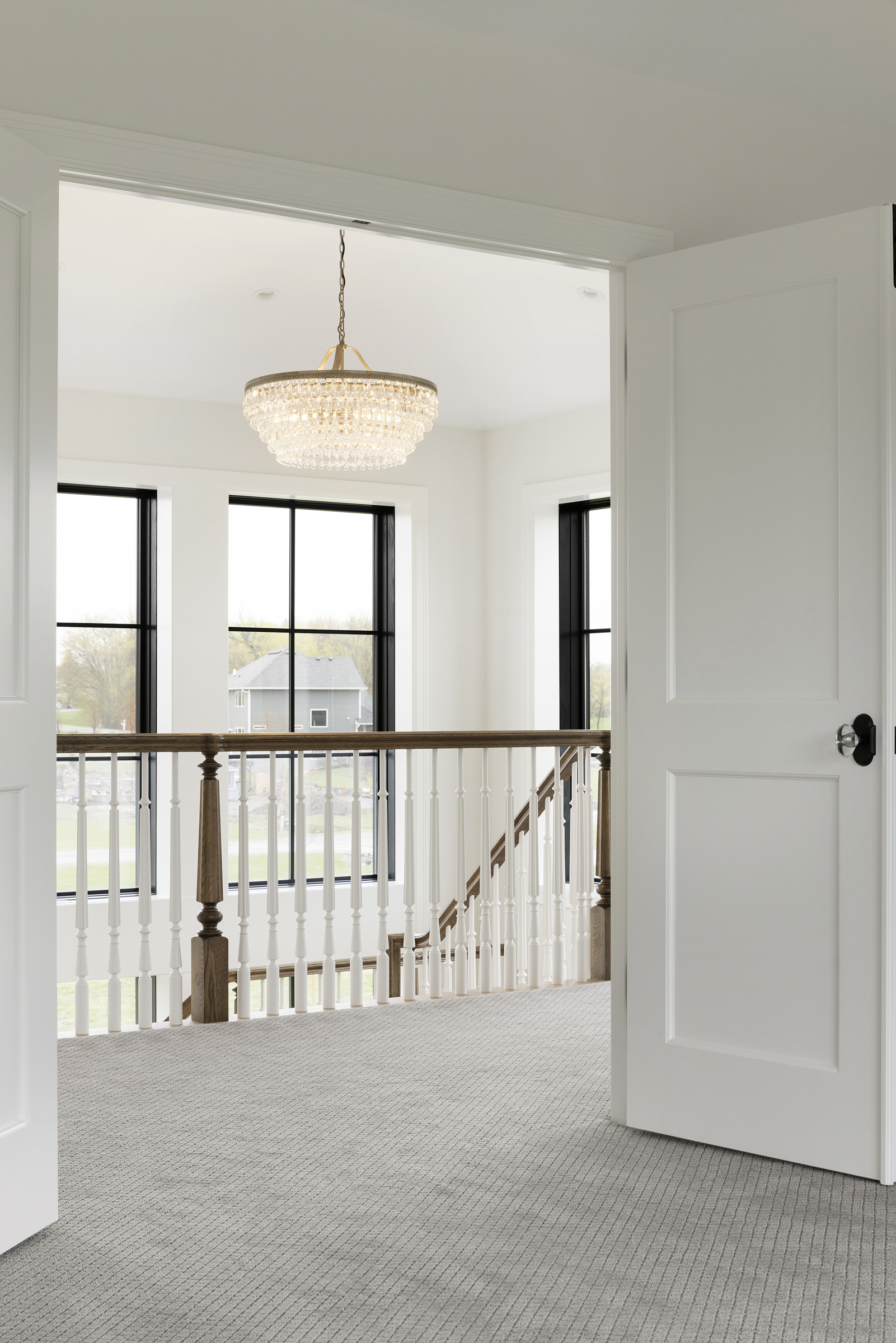
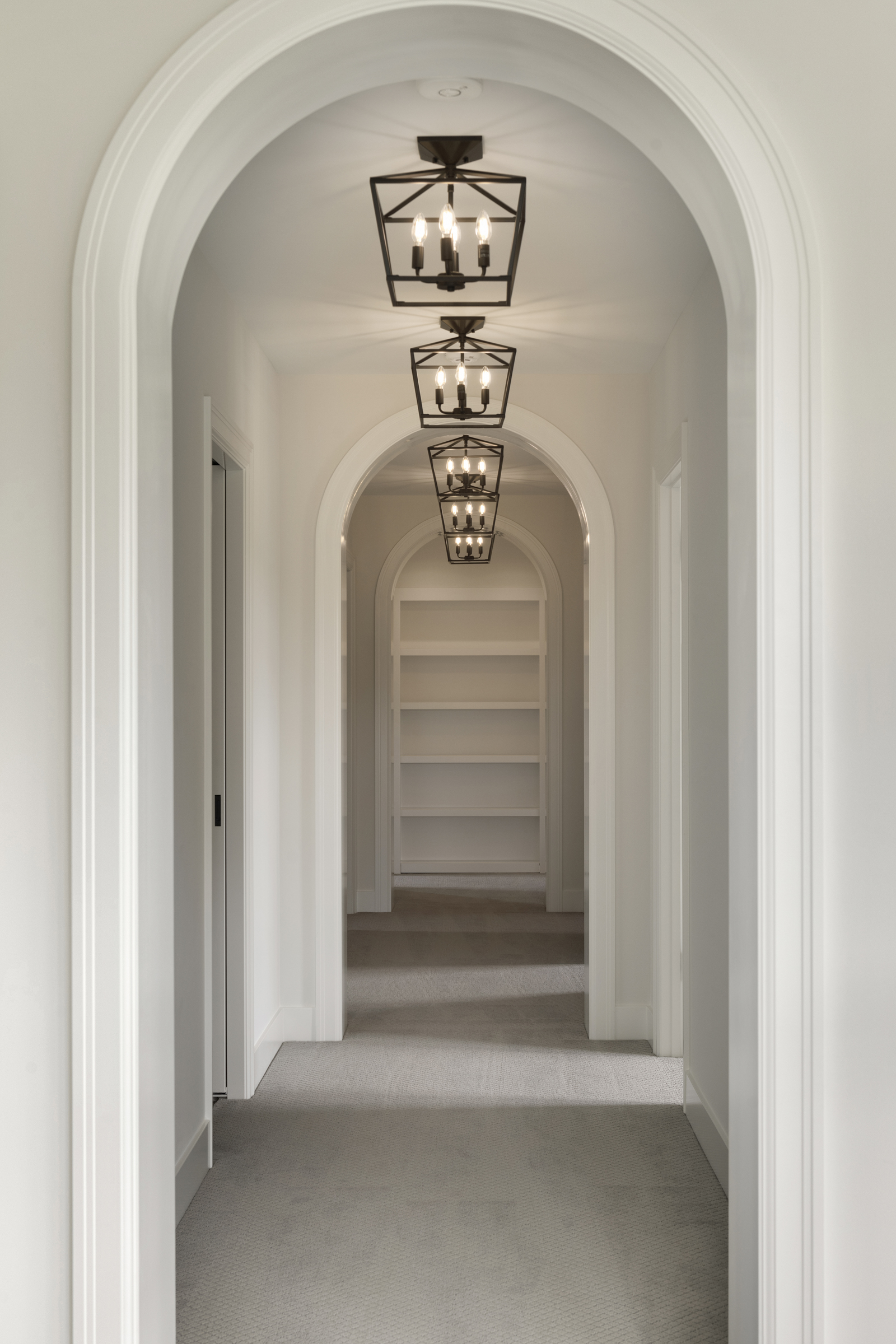
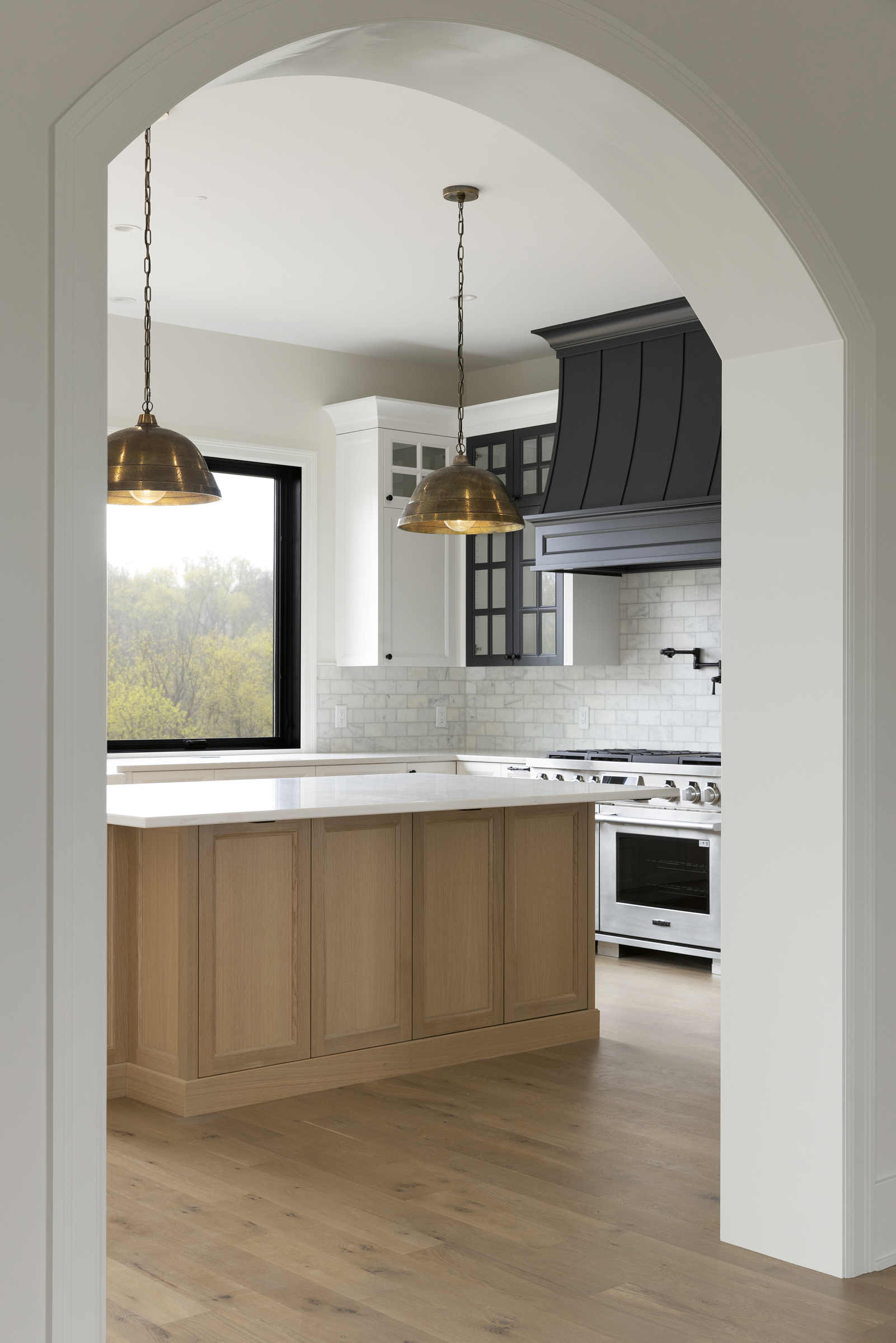
The colonial architecture inspiration is most apparent inside with a grand custom staircase encased in a window wall. Throughout the home there is a series of arched cased openings and elegant chandelier lighting reminiscent of colonial design. Warmed with white oak flooring, the home is perfect for a growing family complete with modern amenities.
Your Trusted Partner for Custom Home Building
Nor-Son Custom Builders has designed and built many award-winning custom homes, including quite a few that incorporate colonial architecture. If you would like to work with us on a custom home building project in Minnesota, we encourage you to reach out to us today!

