Perched atop a hill overlooking the dense Minnetonka woods below is a newly transformed rambler home we like to call “The Modern Treehouse”. Impressive views of wetlands become the backdrop of your view in nearly every direction, creating a serene feeling of peaceful comfort. When visiting this home, the sight of wild turkeys or whitetail deer is practically guaranteed, further supporting our treehouse narrative.
This home is in this year’s Artisan Home Remodeling Tour and will be available to talk through the last weekend of the tour, which is June 23-25. As we inch closer to showing this stunning project, we want to give our viewers an insider’s glance at the incredible transformation of this home and its layers of architectural history and intrigue.
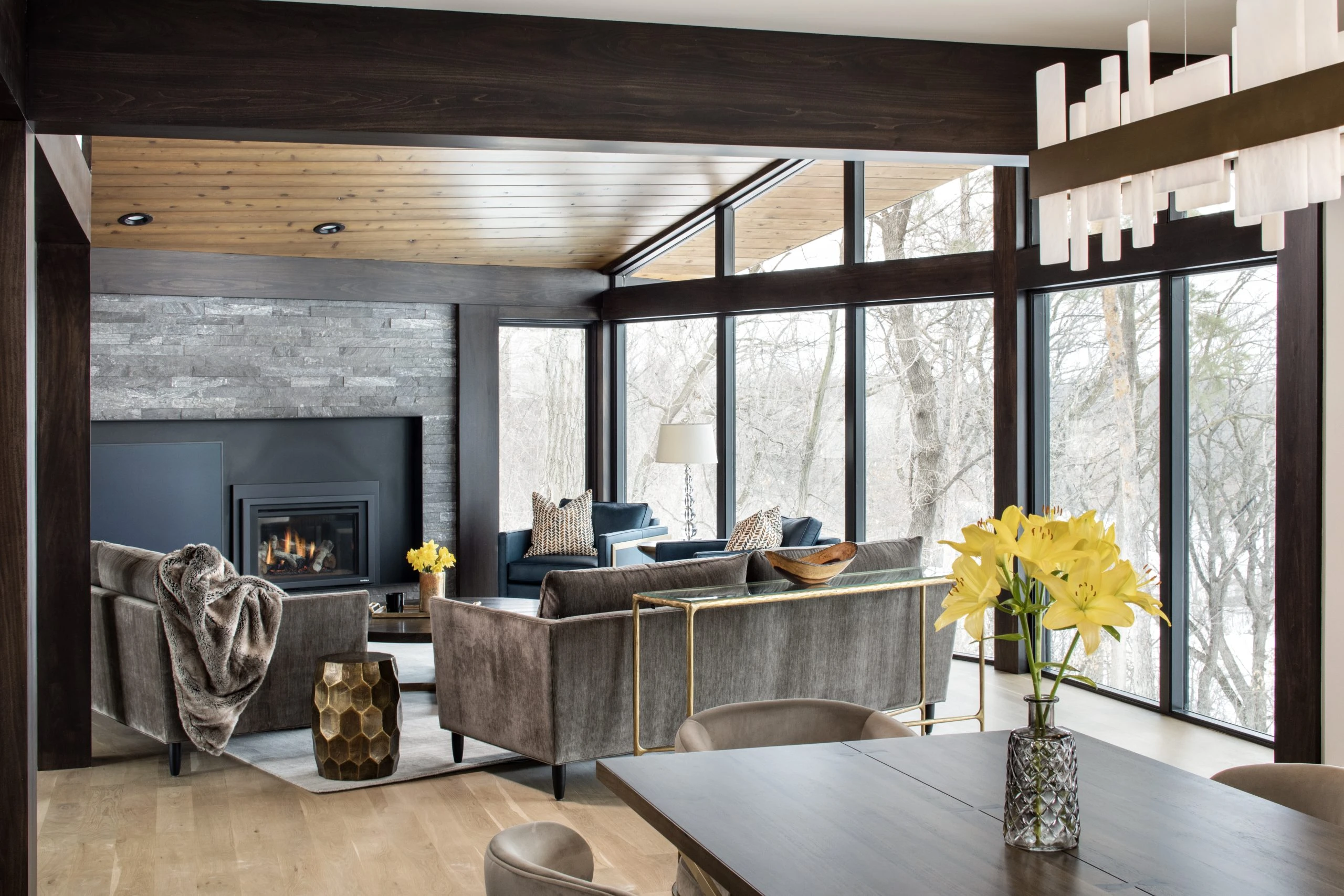
This home may now be newly updated, but its roots run deep. To fully understand this project, we have to go back a decade and learn about the original architect, Elizabeth Close. Elizabeth Close was referred to as the “Pioneering Minneapolis Architect”. Born in 1912 in Vienna Austria, Close lived in the “first house in Vienna with a flat roof.” (obituary) She began studying architecture in Vienna and then made her way to MIT where she met her husband, Winston A. Close, a fellow graduate student from Minneapolis. The couple moved back to Minneapolis and after working for a few years, they left their respective firms to start their own, Close Associates, Inc. In 1938 when they married, their professional status was so out of the ordinary, that a Minneapolis newspaper headlined their nuptials, “Architect Weds Architect”. Their new firm focused mainly on residential design, but also designed beautiful modern commercial buildings across the state.
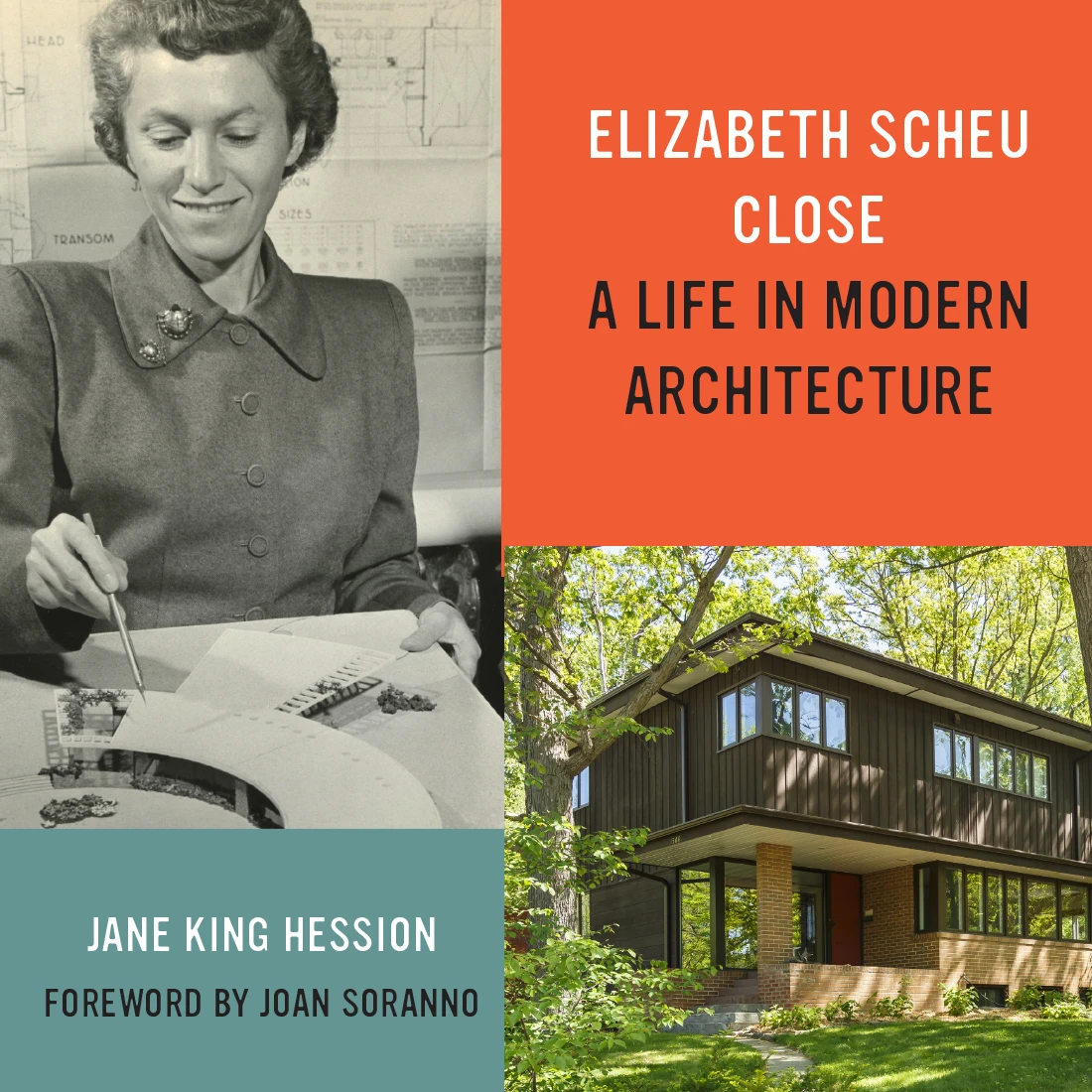
In 1969 the two were named Fellows of the American Institute of Arts together – the first husband-and-wife duo to do so. In 2002 Close received the Gold Medal, a lifetime achievement award, from AIA Minnesota, the state’s professional architects’ association. “She was a role model for me not only because she was a successful woman architect, but because she fully embraced modernism and never wavered from that conviction.” said Joan Soranno, VP of HGA Architects of Minneapolis.
After the house was built in 1965, the same owner resided in the home from 1967-2021, when our clients purchased the home and came to Nor-Son Custom Builders to help breathe some life back into it.
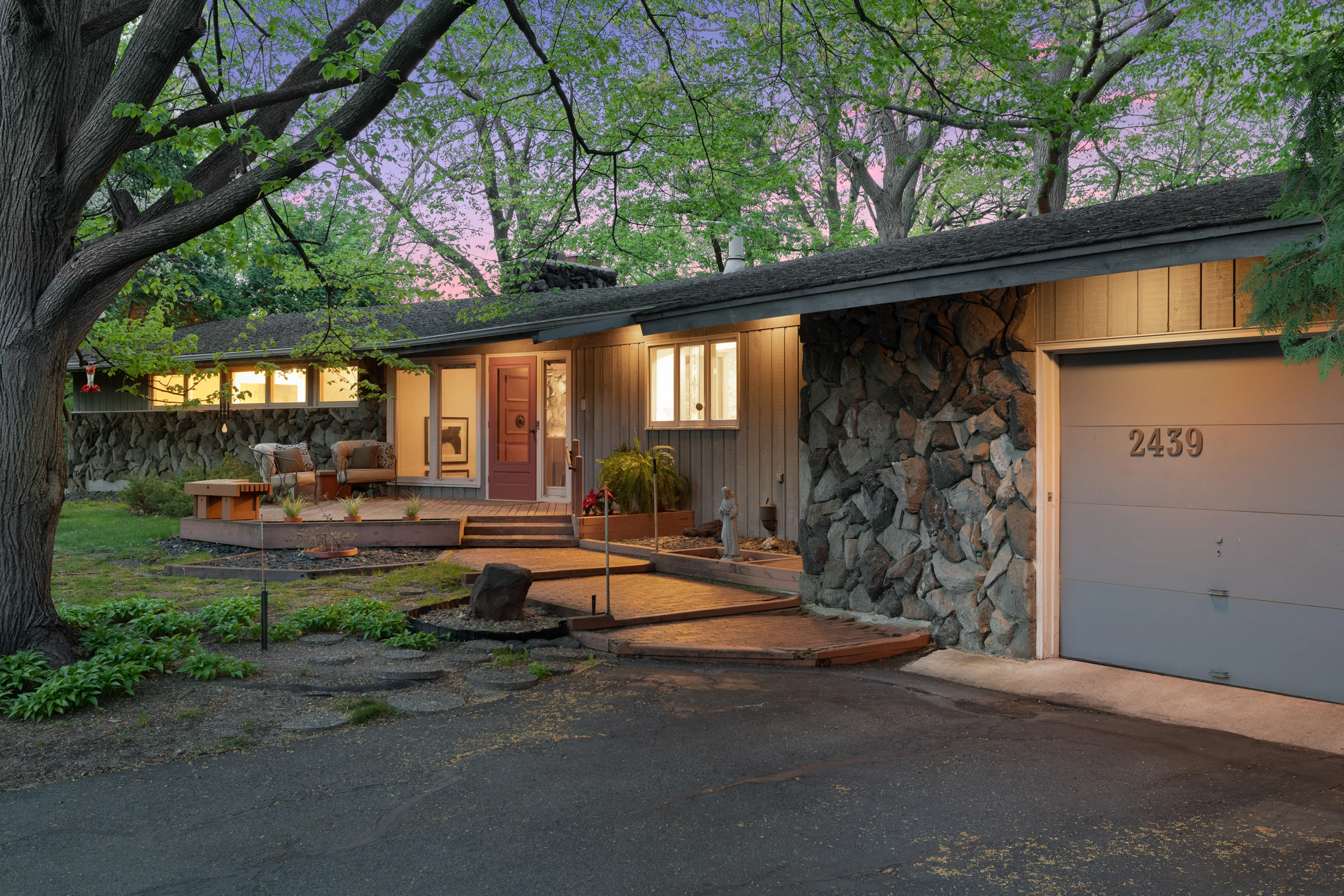
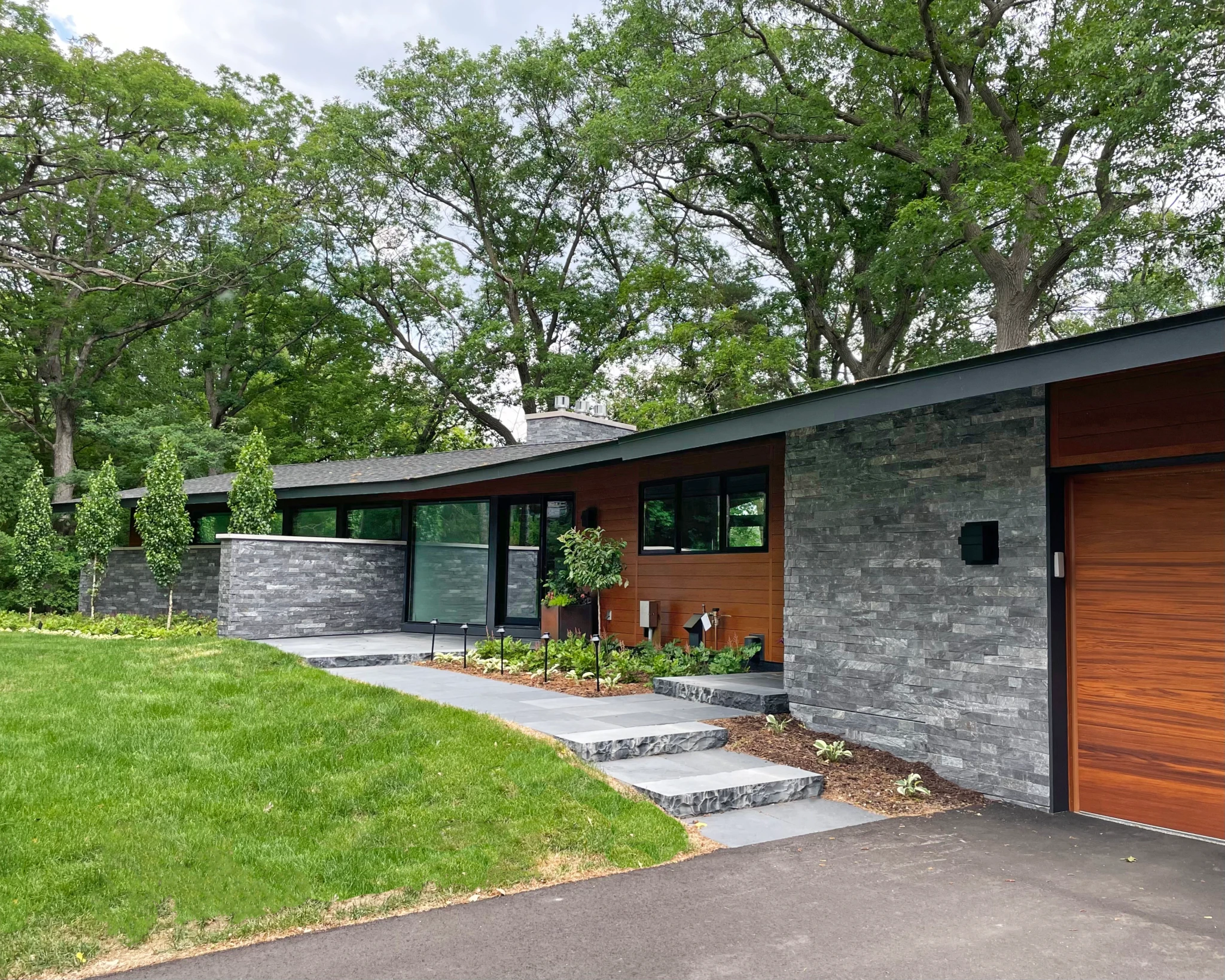
Our clients wanted to maintain the home’s curb appeal from the street while simultaneously adding more space. With a complex lot filled with trees and wildlife, our team decided the best way to reach this goal was to add additional space behind the garage. This new space consists of another private office and a one-of-a-kind art studio. The art studio is flooded with natural light, open space, and a lofted sitting area that’ll make you feel as though you’re sitting among the trees.
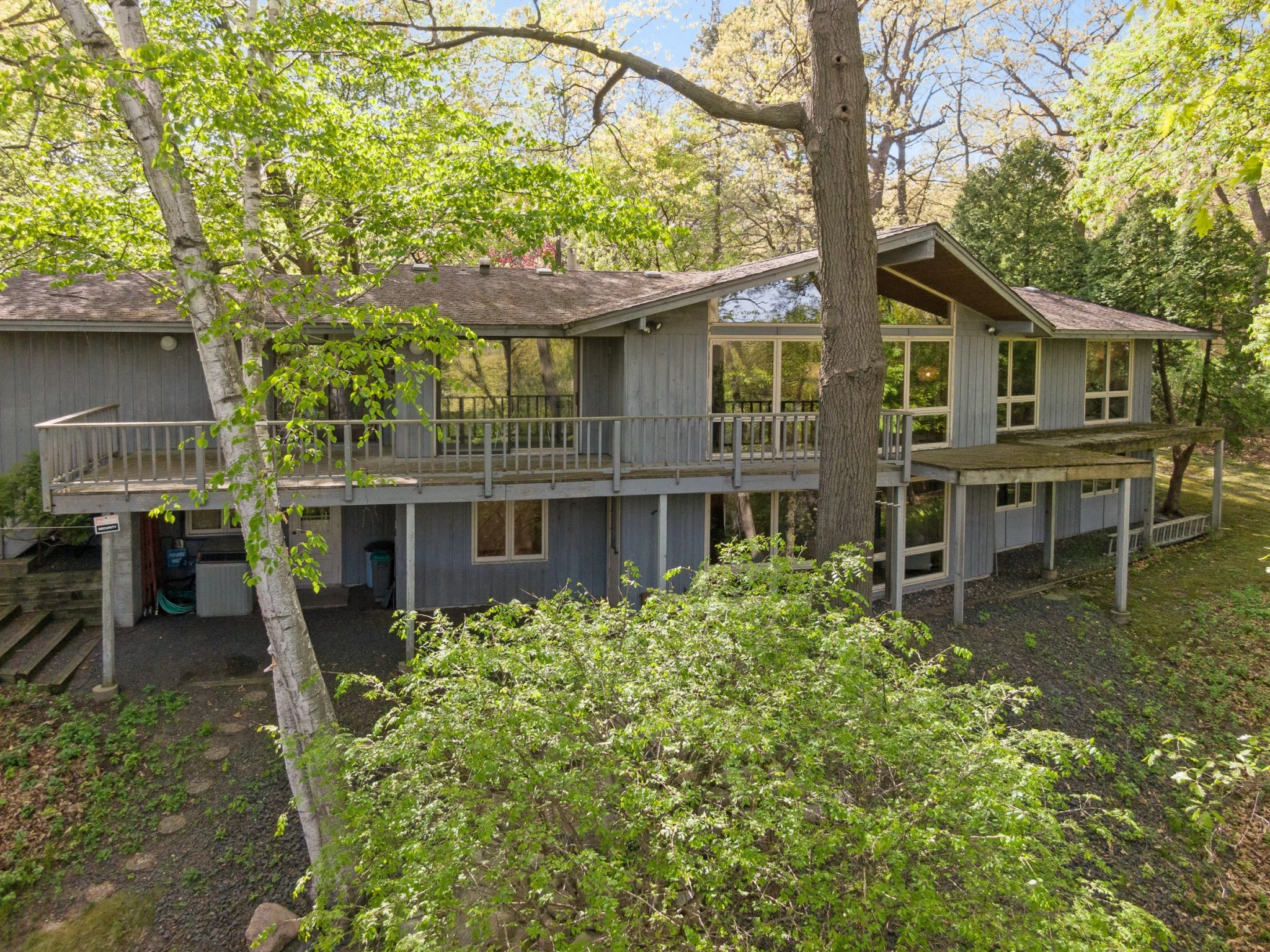
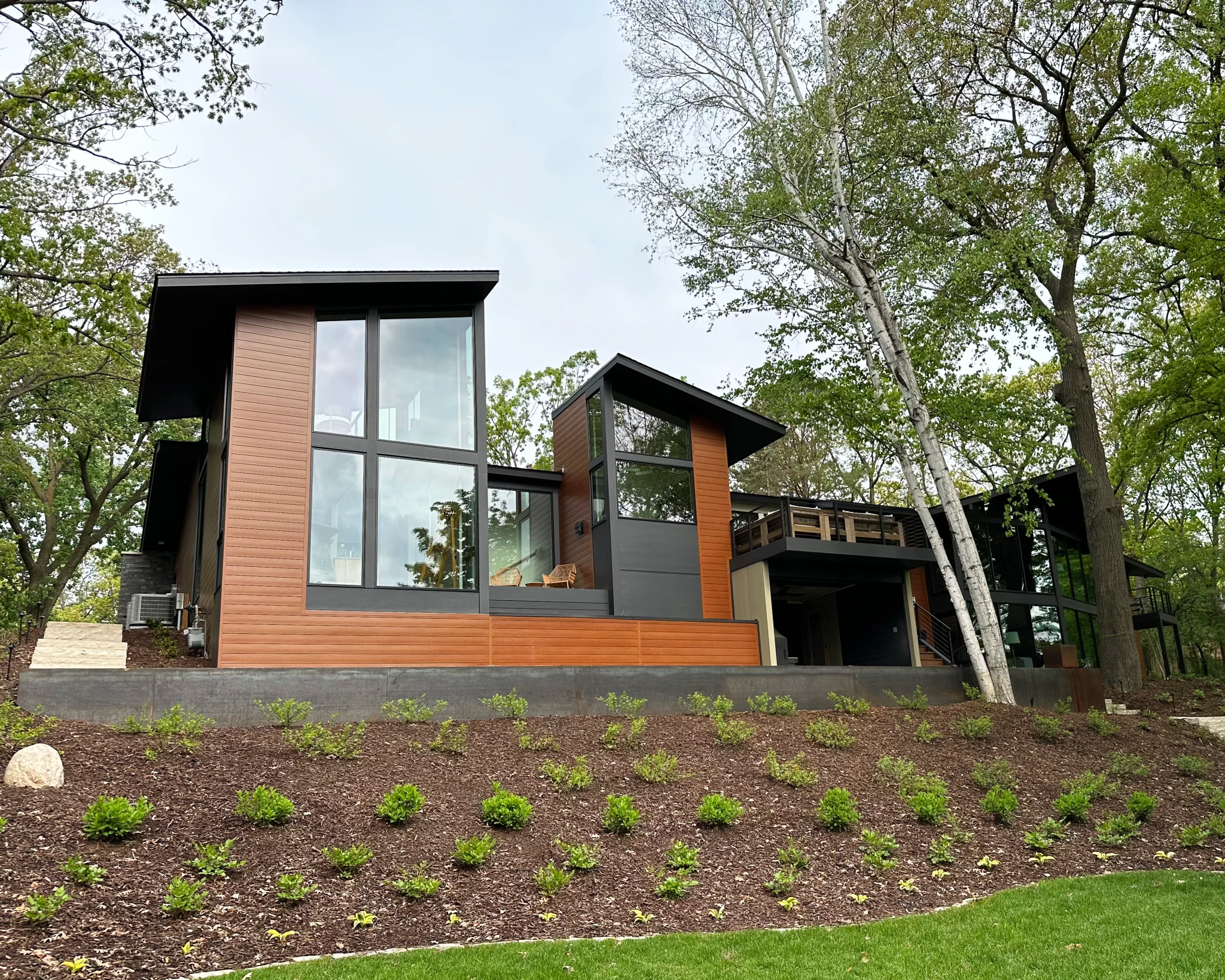
Charming midcentury elements that existed in the original home were honored in the renovation of the interior. For example, the use of exposed wood and expansive windows in the living room were inspired by the original details of the space. Cosmetically, the home is much different, but many of its bones stayed the same during the renovation.
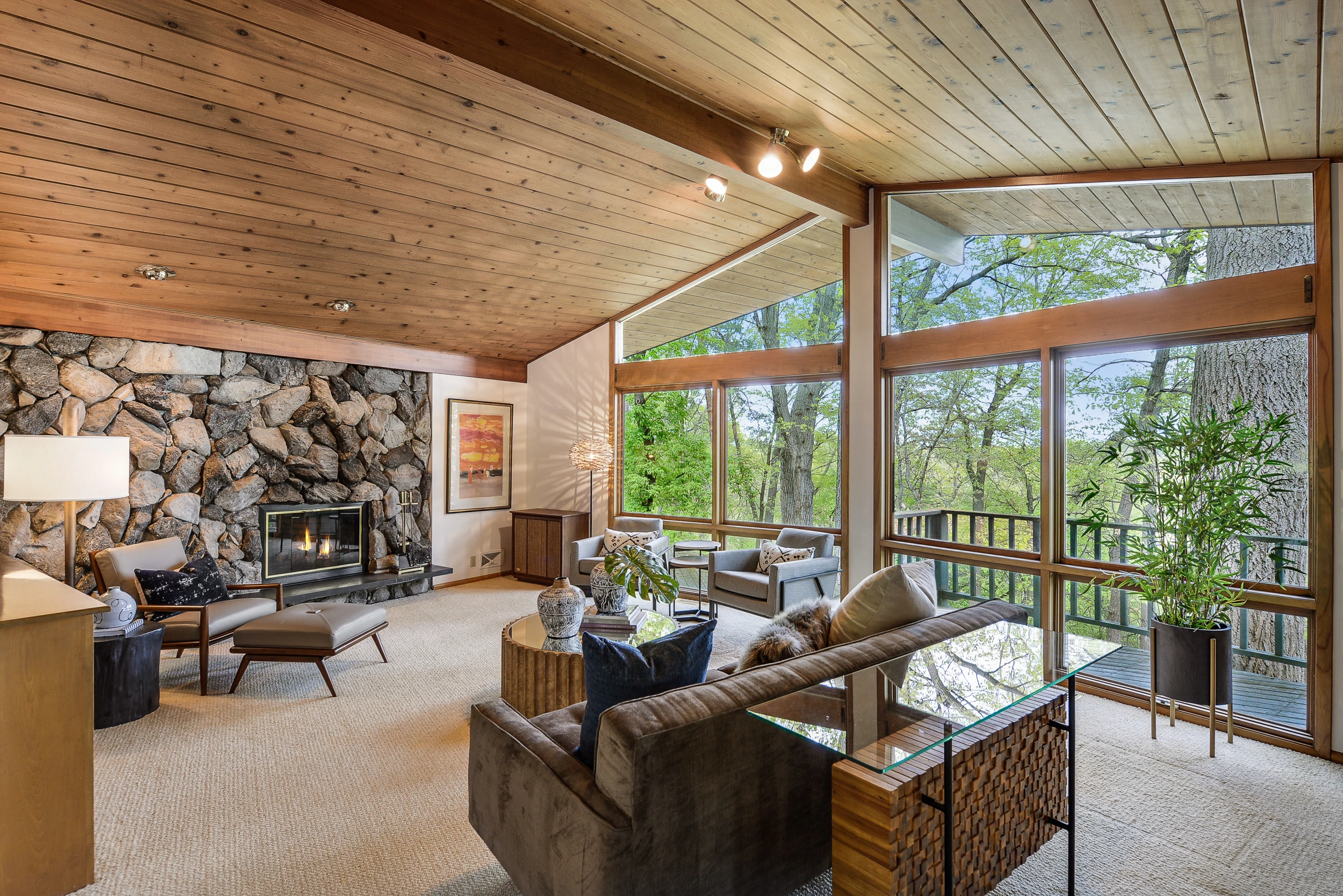

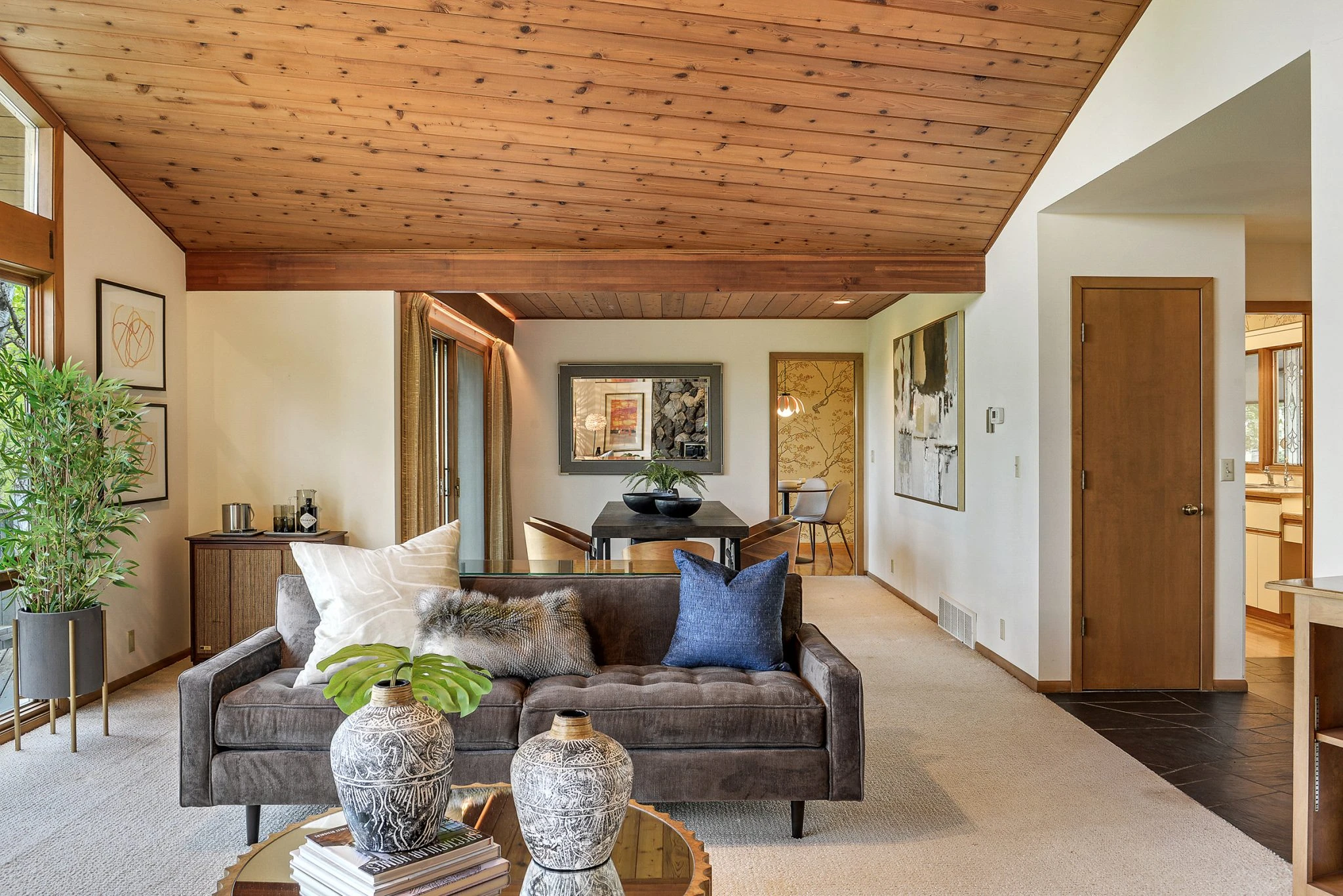
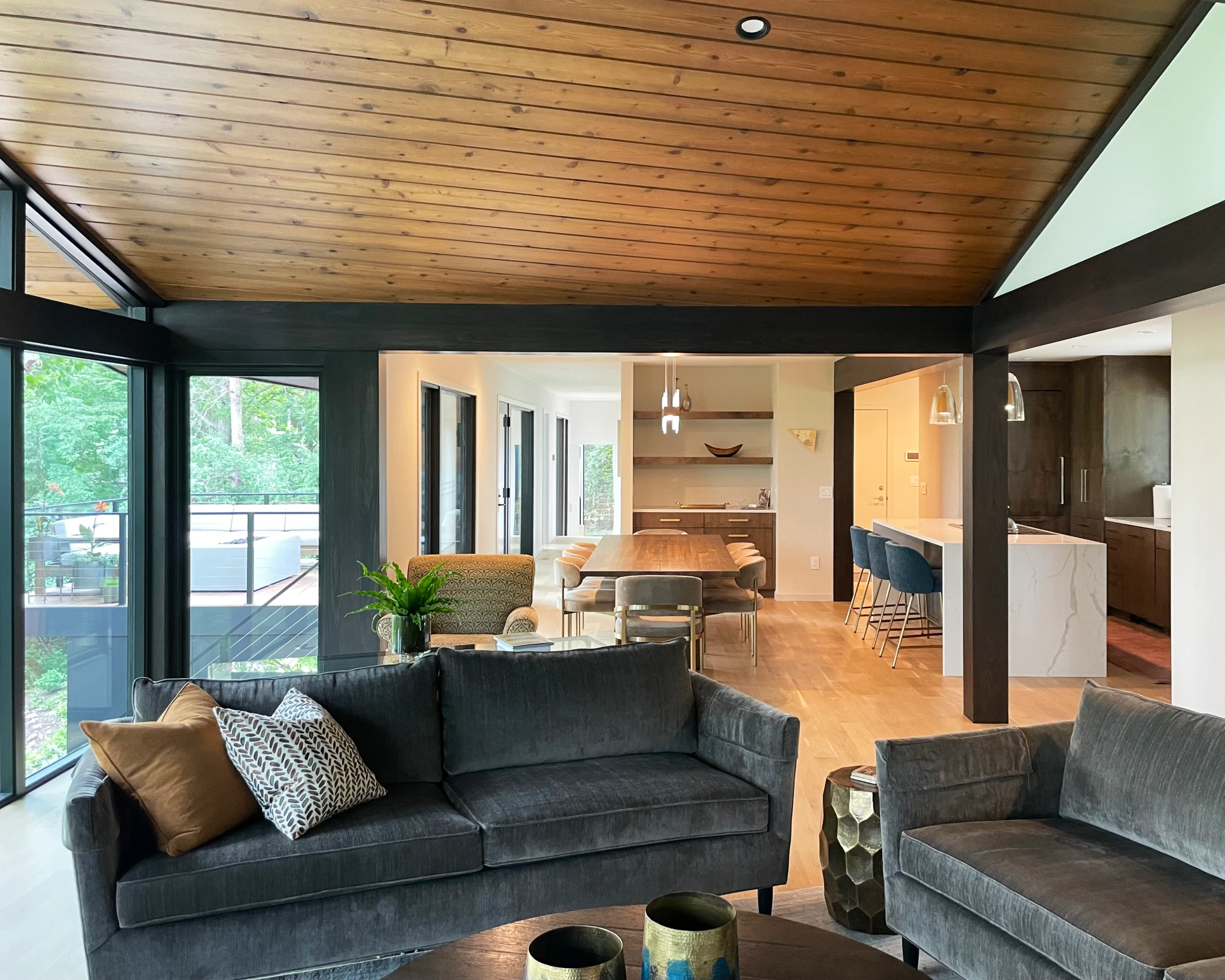
A place where the original structure changed is in the kitchen. Charcoal Ledgestone and Alder cabinetry nod the space towards its midcentury roots and allow for the new open area to breathe seamlessly in harmony. What once was closed off and sheltered is now an open space fit for conversation and movement.
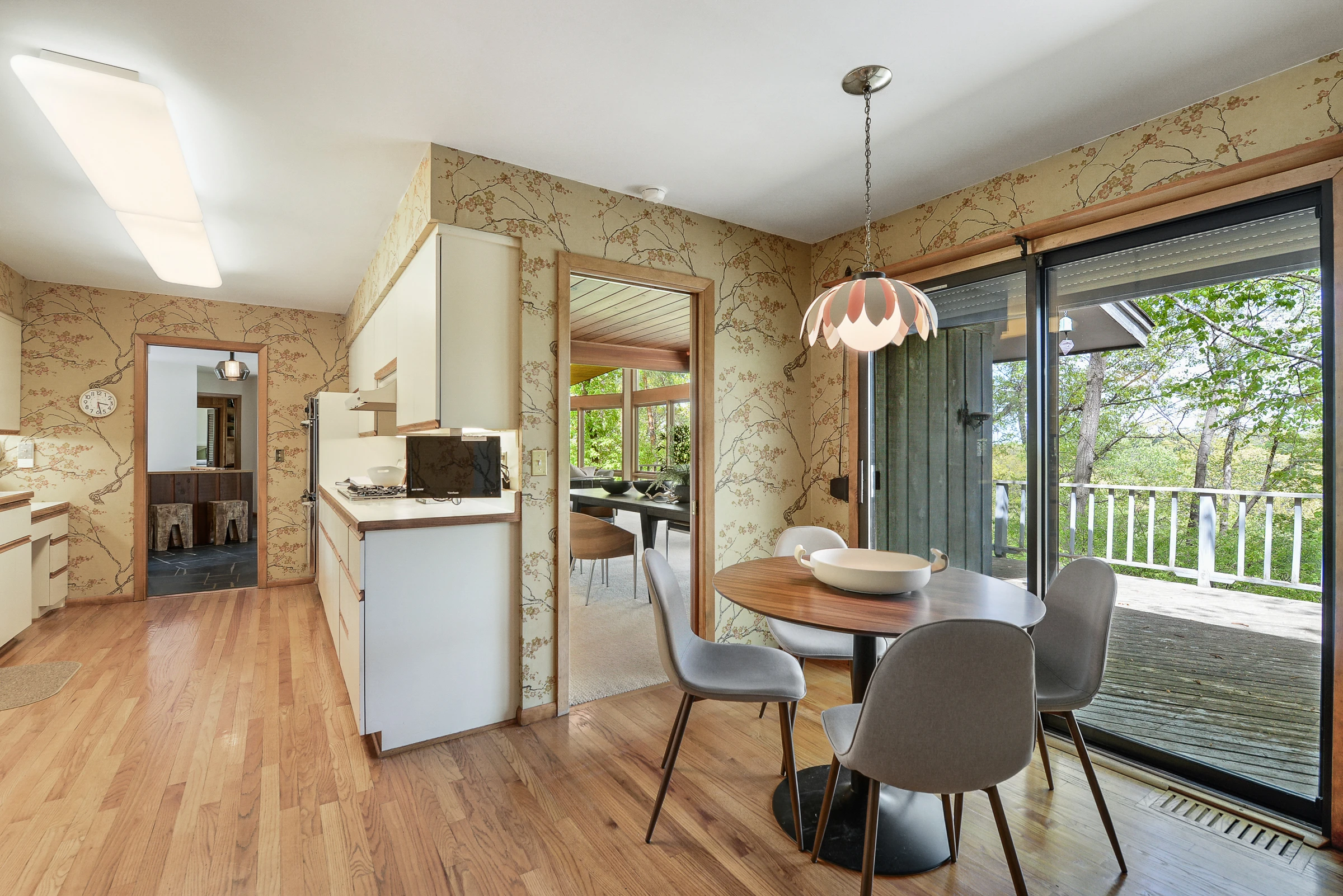
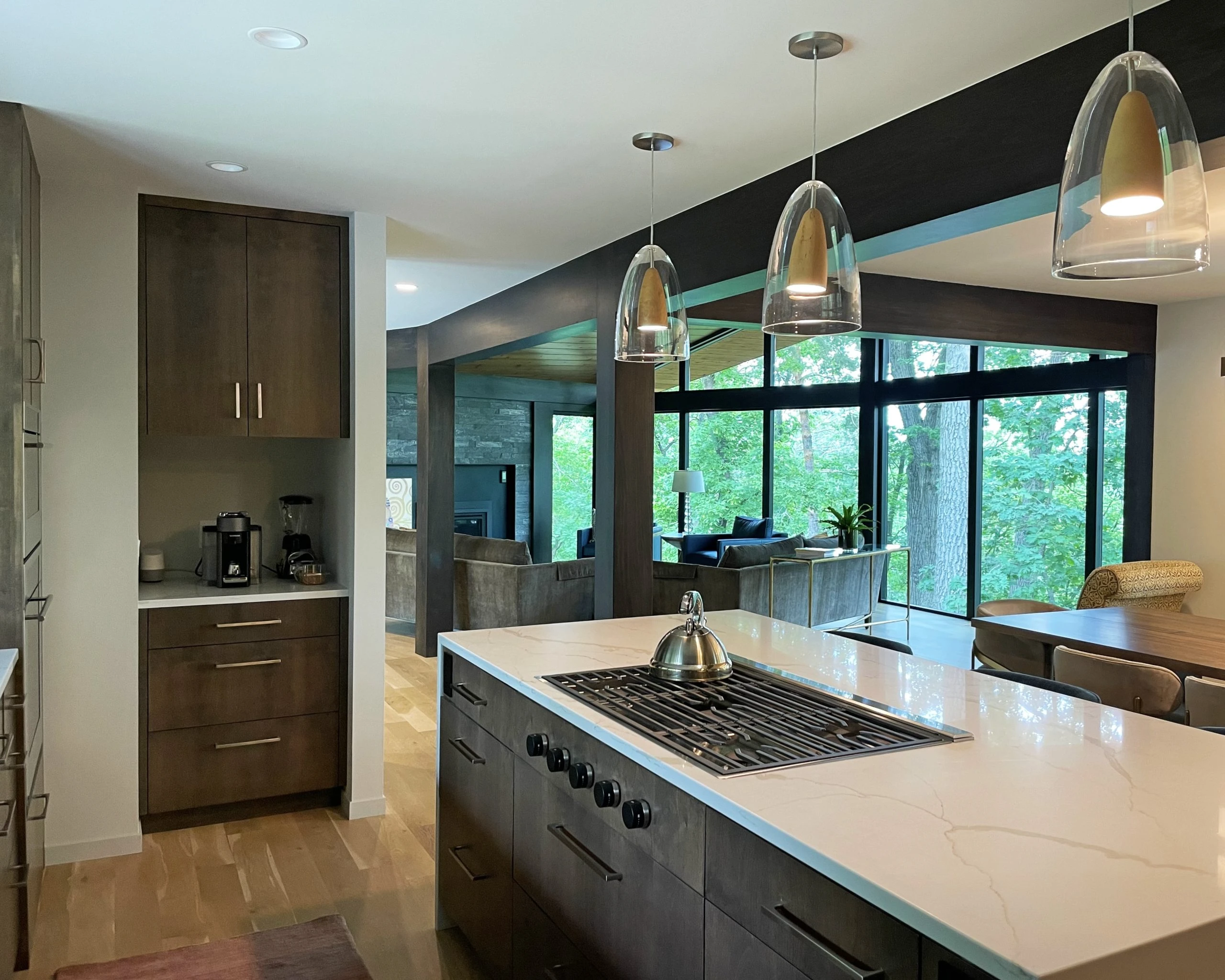
Our clients also wanted to reconfigure the master suite by taking out the separating wall between the bedroom and den area. The den portion of the master suite had a beautiful fireplace, so removing the wall allowed our clients to enjoy the fireplace and den altogether in one large bedroom suite.
The reconstruction didn’t stop in the master suite. The existing bathroom and walk-in closet were transformed into an at-home spa with luxury bath amenities that provide ultimate comfort.
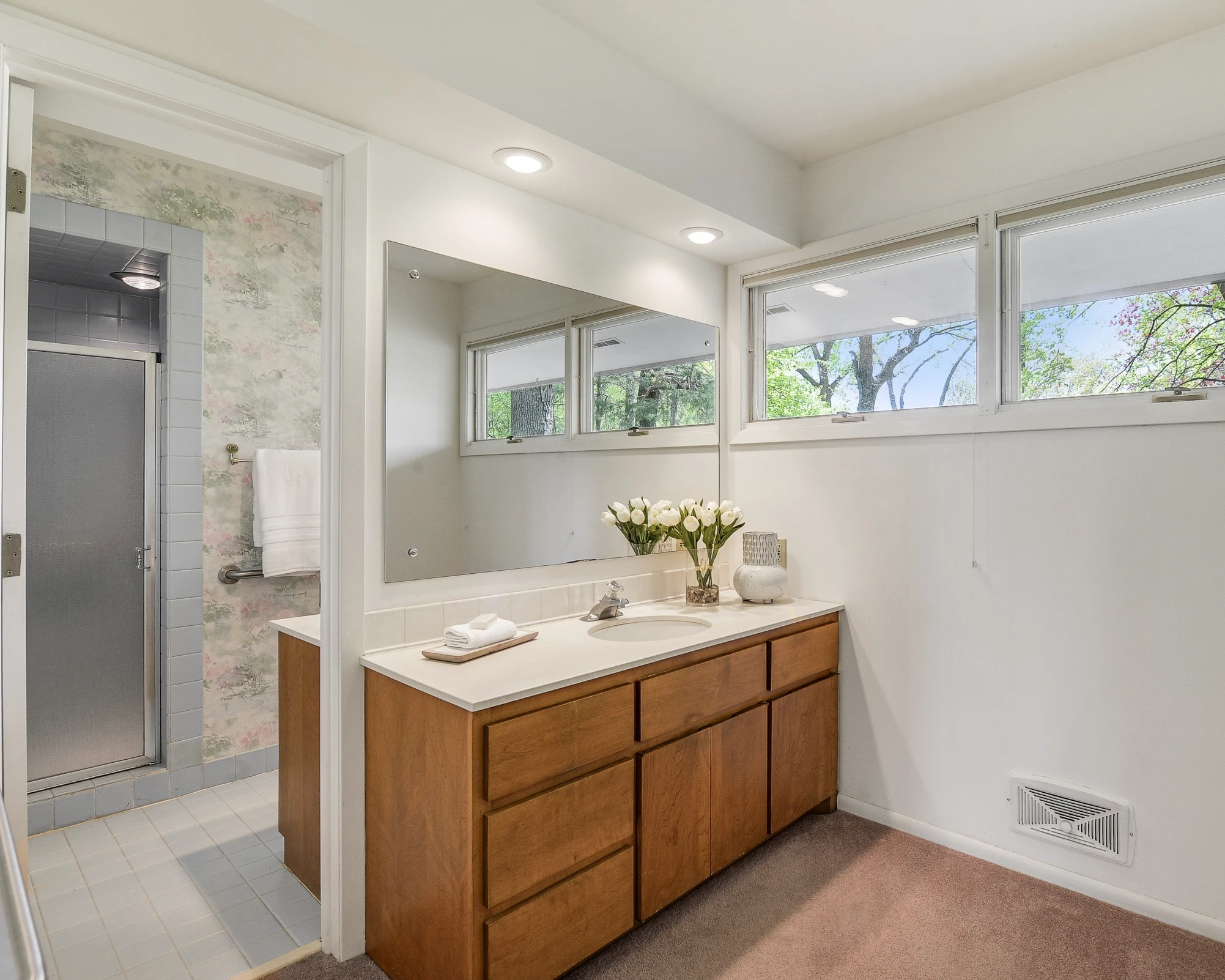
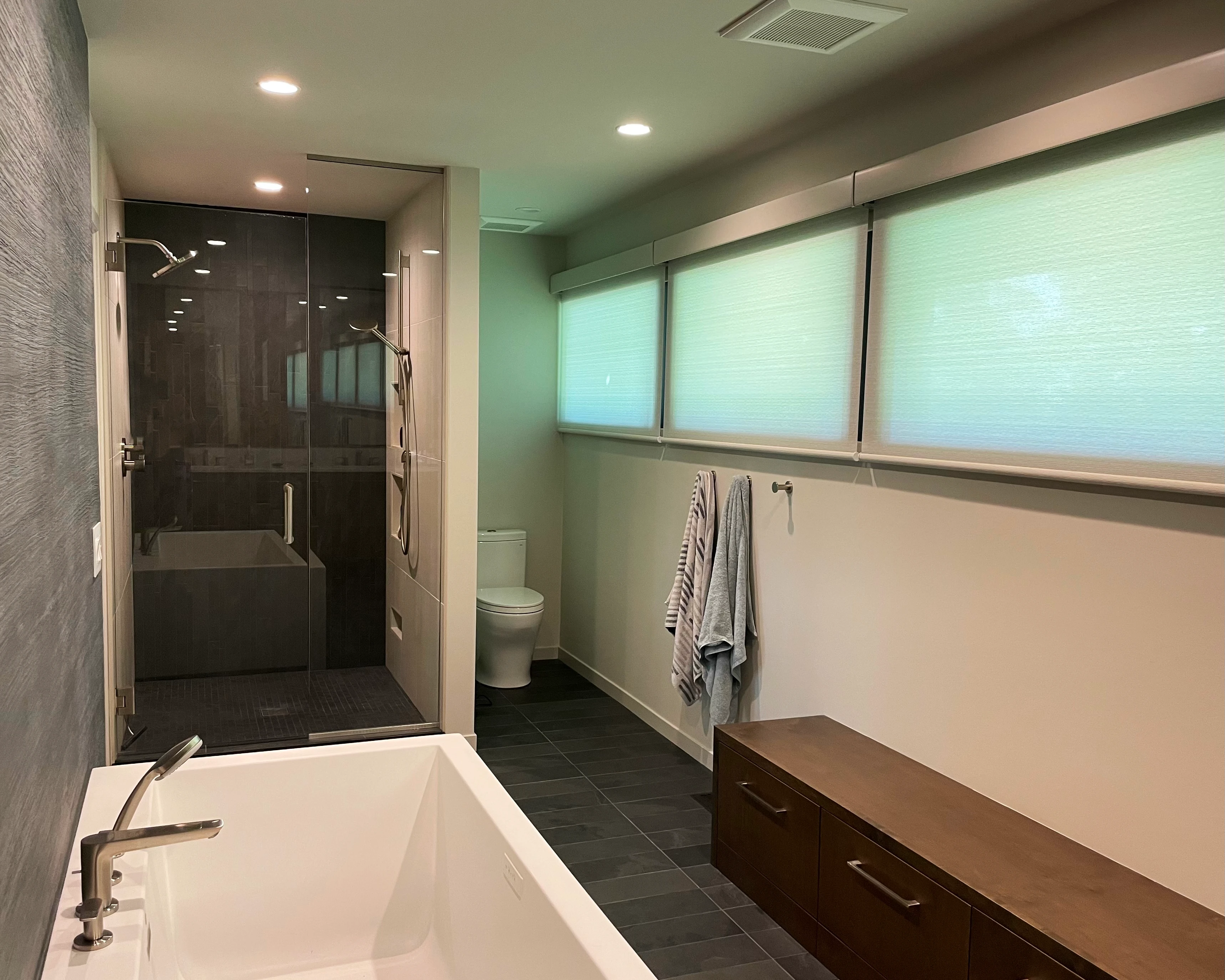
The lower-level received a refresh with the addition of an exercise room, sauna, and bar area. These additions elevated the space to become a friendlier environment to entertain and use easily in conjunction with the outdoors, since the lower-level leads directly to the beautifully landscaped backyard.
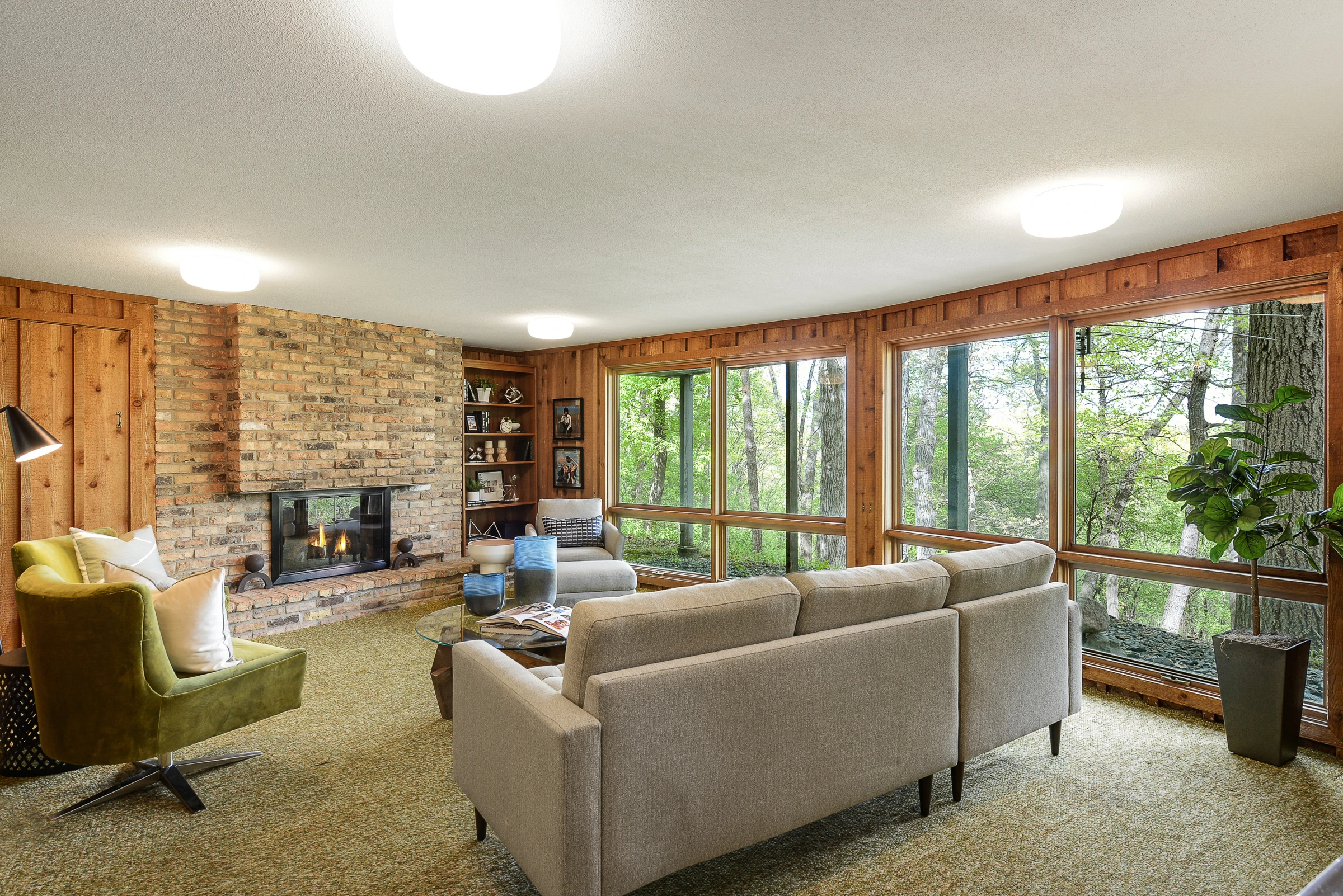
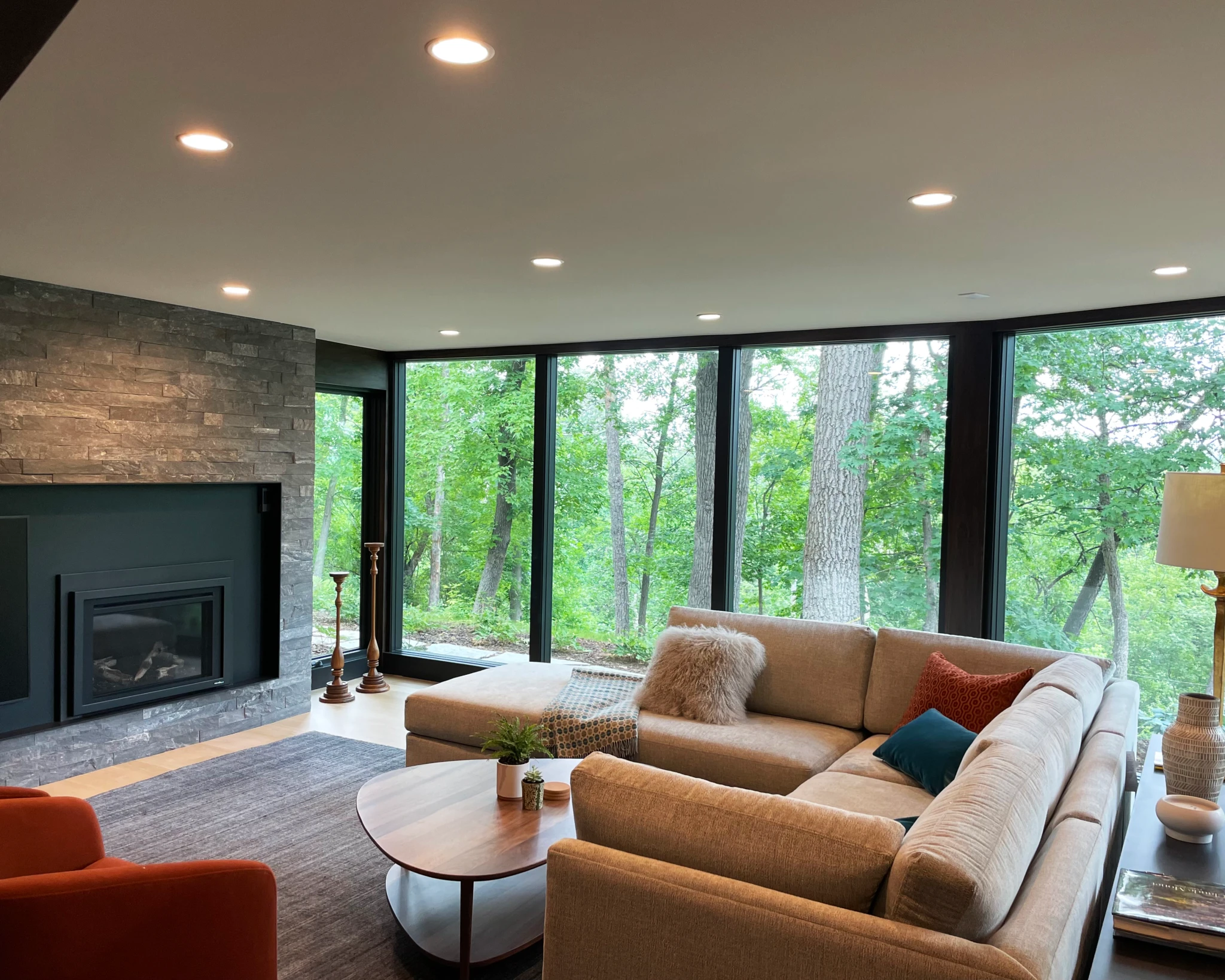
Mid-century modern themes pulse through this newly renovated home from one end to the other, honoring the past while also embracing modernization. The exterior of the home alone is enough to accidentally slip a gasp in admiration, as it truly is a work of art.
If you’re interested in stopping by during the Artisan Home Tour, we are number #R20. Here is the link with more information: https://artisanhometour.org/artisanhomes/sherwood-hills-road-minnetonka-mn/
“Before” photos taken by Space Crafting Photography.

