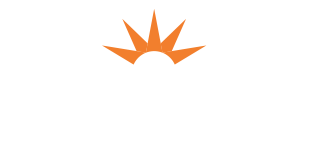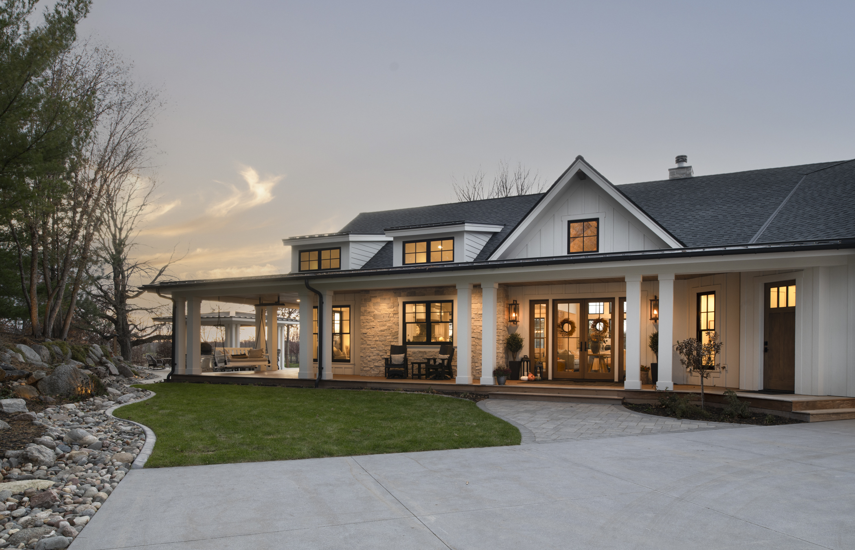
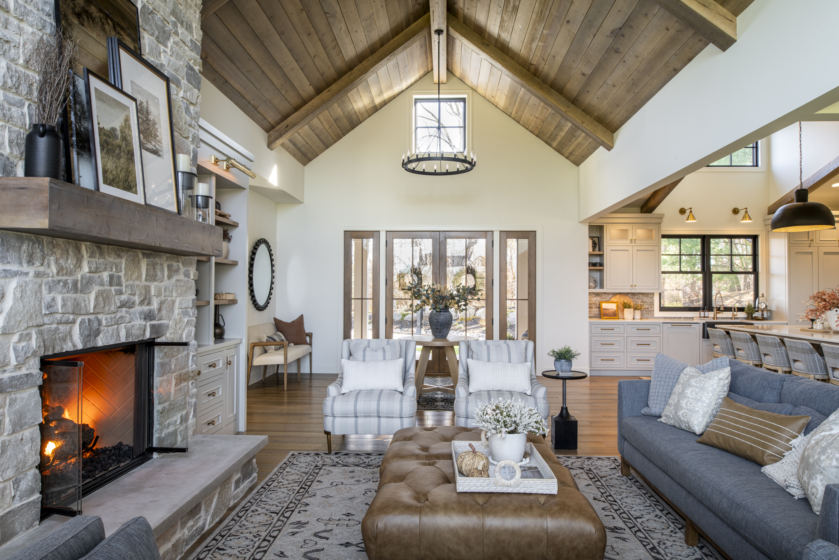
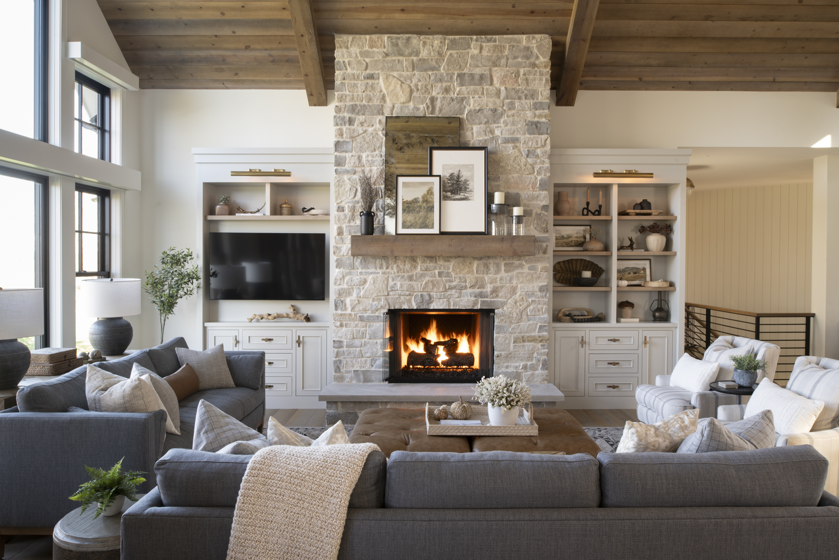

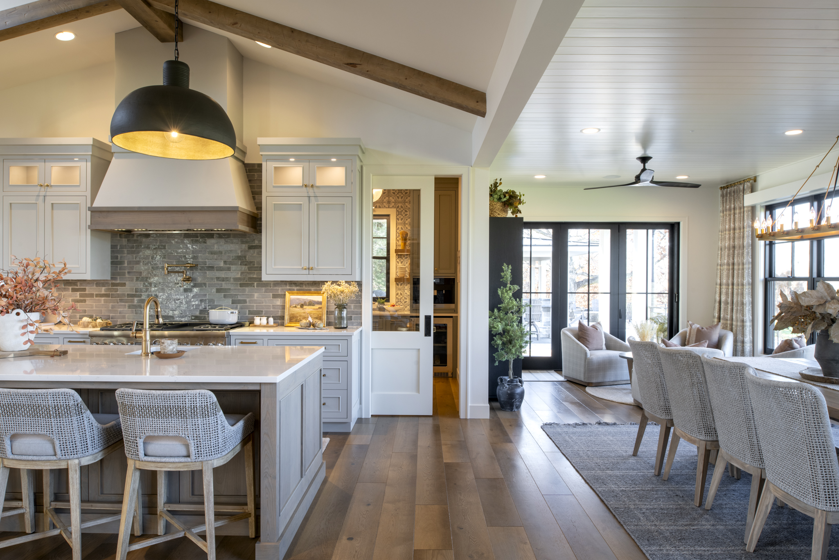
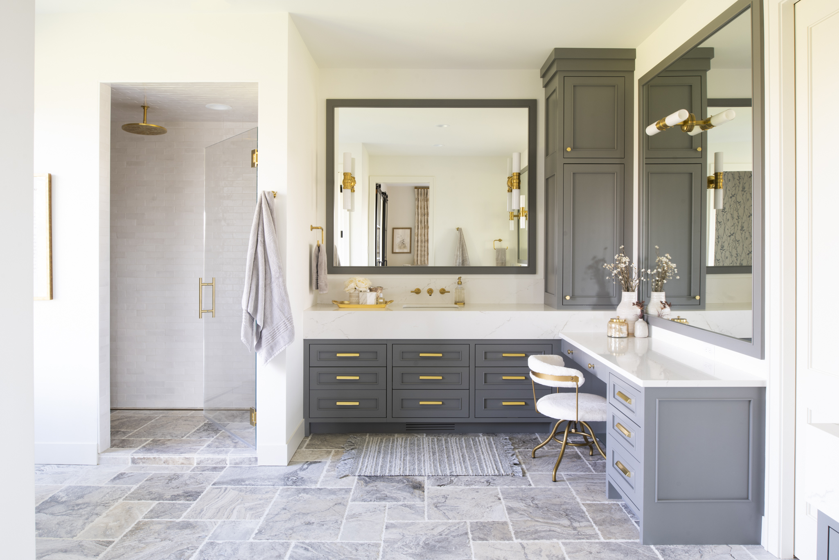
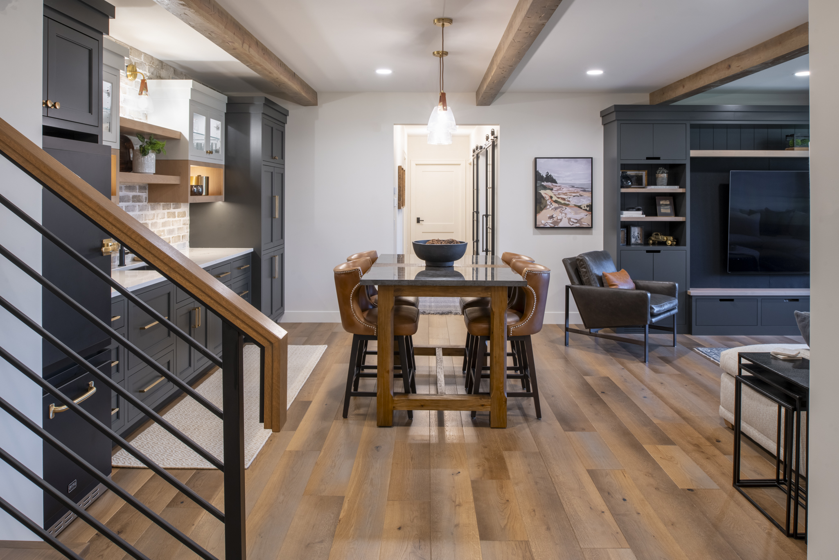
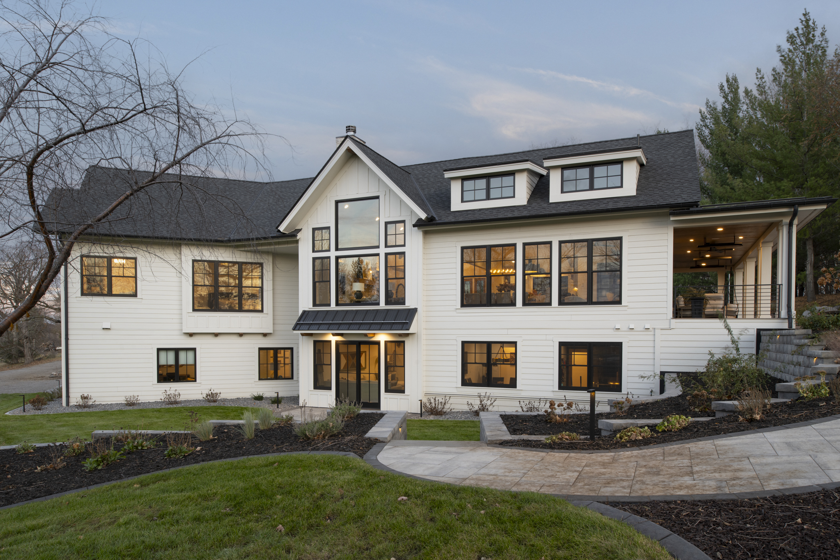
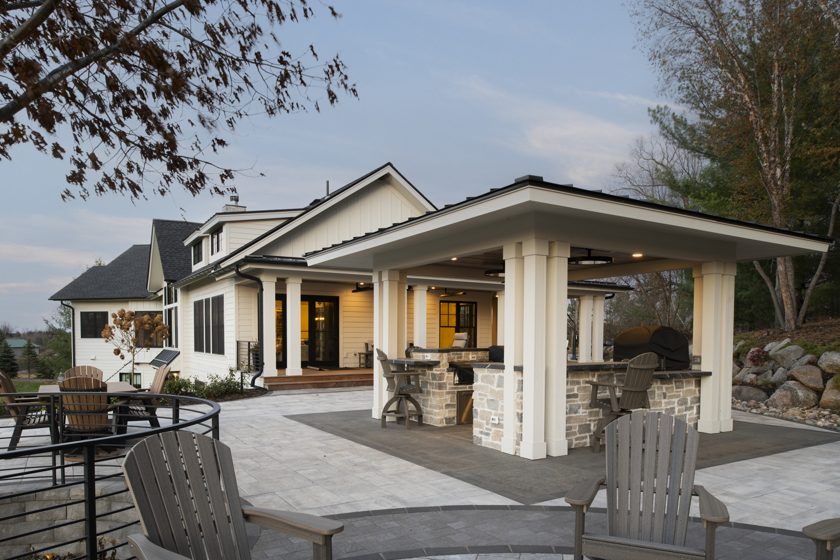
Modern Farmhouse Transformation
Project Overview
A 1980’s home gets an entire house transformation into a Modern Farmhouse design, with white lap siding and black window trim. The interior is warmed with Ombre Roan wood flooring throughout the main level and compliments the oak vaulted ceiling decorated with beam accents. The kitchen is the highlight of the home with a custom hood surrounded in painted pearl cabinetry, Calacatta countertops, and glossy brick backsplash. A butler’s pantry and sitting room are conveniently located off the kitchen.
The master suite is a perfect oasis for relaxation with a soaking tub, his and hers vanities, and walk-in shower. The owner’s office connects to the master bedroom with a custom built-in bunk bed, the perfect place for the youngest grandchild to stay.
The lower level is perfect for entertaining with a large media center and custom bar with custom cabinetry in a slate gray tone. A separate game room with stone accent wall is great for late night card players and helps keep the noise down for those who’d rather watch a movie.
Architect
TWM Architecture
Photography
Scott Amundson Photographry
Interior Design
The Source Room
